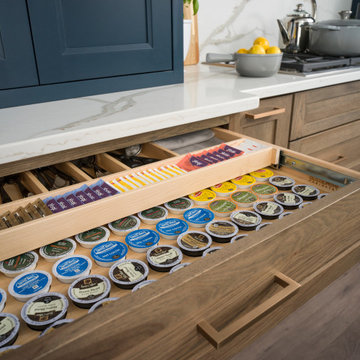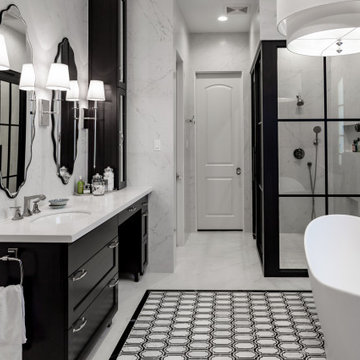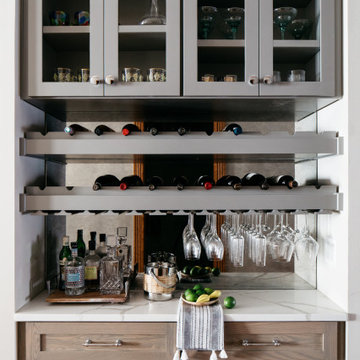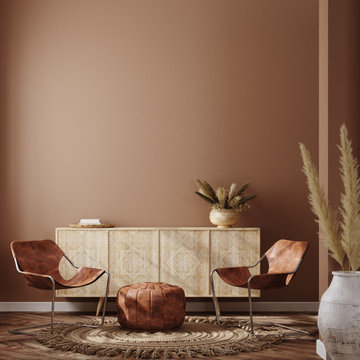Home Design Ideas

Example of a large trendy master white tile mosaic tile floor, white floor, double-sink and vaulted ceiling bathroom design in Los Angeles with flat-panel cabinets, dark wood cabinets, white walls, an undermount sink, a hinged shower door, gray countertops, a floating vanity and marble countertops

Inspiration for a huge cottage light wood floor and beige floor mudroom remodel in Salt Lake City with white walls
Find the right local pro for your project

San Carlos, CA Modern Farmhouse - Designed & Built by Bay Builders in 2019.
Example of a farmhouse exterior home design in San Francisco
Example of a farmhouse exterior home design in San Francisco

Inspiration for a mid-sized contemporary porcelain tile and gray floor powder room remodel in Denver with shaker cabinets, blue cabinets, blue walls, an undermount sink, quartz countertops and white countertops

Transitional u-shaped light wood floor and beige floor kitchen pantry photo in Atlanta with open cabinets, white cabinets, gray backsplash, subway tile backsplash, no island and white countertops

This modern farmhouse kitchen features a beautiful combination of Navy Blue painted and gray stained Hickory cabinets that’s sure to be an eye-catcher. The elegant “Morel” stain blends and harmonizes the natural Hickory wood grain while emphasizing the grain with a subtle gray tone that beautifully coordinated with the cool, deep blue paint.
The “Gale Force” SW 7605 blue paint from Sherwin-Williams is a stunning deep blue paint color that is sophisticated, fun, and creative. It’s a stunning statement-making color that’s sure to be a classic for years to come and represents the latest in color trends. It’s no surprise this beautiful navy blue has been a part of Dura Supreme’s Curated Color Collection for several years, making the top 6 colors for 2017 through 2020.
Beyond the beautiful exterior, there is so much well-thought-out storage and function behind each and every cabinet door. The two beautiful blue countertop towers that frame the modern wood hood and cooktop are two intricately designed larder cabinets built to meet the homeowner’s exact needs.
The larder cabinet on the left is designed as a beverage center with apothecary drawers designed for housing beverage stir sticks, sugar packets, creamers, and other misc. coffee and home bar supplies. A wine glass rack and shelves provides optimal storage for a full collection of glassware while a power supply in the back helps power coffee & espresso (machines, blenders, grinders and other small appliances that could be used for daily beverage creations. The roll-out shelf makes it easier to fill clean and operate each appliance while also making it easy to put away. Pocket doors tuck out of the way and into the cabinet so you can easily leave open for your household or guests to access, but easily shut the cabinet doors and conceal when you’re ready to tidy up.
Beneath the beverage center larder is a drawer designed with 2 layers of multi-tasking storage for utensils and additional beverage supplies storage with space for tea packets, and a full drawer of K-Cup storage. The cabinet below uses powered roll-out shelves to create the perfect breakfast center with power for a toaster and divided storage to organize all the daily fixings and pantry items the household needs for their morning routine.
On the right, the second larder is the ultimate hub and center for the homeowner’s baking tasks. A wide roll-out shelf helps store heavy small appliances like a KitchenAid Mixer while making them easy to use, clean, and put away. Shelves and a set of apothecary drawers help house an assortment of baking tools, ingredients, mixing bowls and cookbooks. Beneath the counter a drawer and a set of roll-out shelves in various heights provides more easy access storage for pantry items, misc. baking accessories, rolling pins, mixing bowls, and more.
The kitchen island provides a large worktop, seating for 3-4 guests, and even more storage! The back of the island includes an appliance lift cabinet used for a sewing machine for the homeowner’s beloved hobby, a deep drawer built for organizing a full collection of dishware, a waste recycling bin, and more!
All and all this kitchen is as functional as it is beautiful!
Request a FREE Dura Supreme Brochure Packet:
http://www.durasupreme.com/request-brochure
Reload the page to not see this specific ad anymore

This pretty powder bath is part of a whole house design and renovation by Haven Design and Construction. The herringbone marble flooring provides a subtle pattern that reflects the gray and white color scheme of this elegant powder bath. A soft gray wallpaper with beaded octagon geometric design provides sophistication to the tiny jewelbox powder room, while the gold and glass chandelier adds drama. The furniture detailing of the custom vanity cabinet adds further detail. This powder bath is sure to impress guests.

Example of a cottage dark wood floor and brown floor living room design in New York with white walls, a standard fireplace and a brick fireplace

Mid-sized trendy 3/4 white tile and subway tile ceramic tile and white floor doorless shower photo in Atlanta with flat-panel cabinets, turquoise cabinets, beige walls, granite countertops, a hinged shower door, white countertops and an undermount sink

Mid-sized transitional l-shaped light wood floor and brown floor eat-in kitchen photo in Seattle with a farmhouse sink, quartz countertops, an island, subway tile backsplash, paneled appliances, white countertops, recessed-panel cabinets, blue cabinets and white backsplash

Renovated staircase including stained treads, new metal railing, and windowpane plaid staircase runner. Photo by Emily Kennedy Photography.
Cottage carpeted straight metal railing staircase photo in Chicago with carpeted risers
Cottage carpeted straight metal railing staircase photo in Chicago with carpeted risers

The project is located in the heart of Chicago’s Lincoln Park neighborhood. The client’s a young family and the husband is a very passionate cook. The kitchen was a gut renovation. The all white kitchen mixes modern and traditional elements with an oversized island, storage all the way around, a buffet, open shelving, a butler’s pantry and appliances that steal the show.
Details include:
-Subzero refrigerator, Scott custom designed a flip up stainless cabinetry above the side-by-side subzero to create a taller and monolithic look.
-The absolute best stone was used- Calacatta Suprema countertops with a honed finish
-White cabinetry by Dresner Design private label line with De Angelis
-Hardware from Katonah with a burnished nickel finish
-Sconces by O’Lampia above the buffet
-Backsplash tile is custom dye lot from Artistic Tile, Pratt Larson
-Custom sinks by Havens for cleaning fish descaling
- Plumbing fixtures from Studio 41- main sink
Reload the page to not see this specific ad anymore

Large transitional master white tile multicolored floor bathroom photo in Houston with shaker cabinets, black cabinets, an undermount sink, a hinged shower door and multicolored countertops

Primary Bathroom
Photography: Stacy Zarin Goldberg Photography; Interior Design: Kristin Try Interiors; Builder: Harry Braswell, Inc.
Example of a beach style blue tile and subway tile white floor bathroom design in DC Metro with medium tone wood cabinets, white walls, an undermount sink, white countertops and shaker cabinets
Example of a beach style blue tile and subway tile white floor bathroom design in DC Metro with medium tone wood cabinets, white walls, an undermount sink, white countertops and shaker cabinets

Large mountain style l-shaped gray floor dedicated laundry room photo in Other with an undermount sink, open cabinets, blue cabinets, white walls, a stacked washer/dryer and white countertops

Kitchen pantry - transitional l-shaped multicolored floor kitchen pantry idea in Salt Lake City with open cabinets, green cabinets and brown countertops
Home Design Ideas
Reload the page to not see this specific ad anymore

Photo by Jess Blackwell Photography
Transitional white tile and subway tile multicolored floor bathroom photo in Denver with shaker cabinets, black cabinets, white walls, an undermount sink and white countertops
Transitional white tile and subway tile multicolored floor bathroom photo in Denver with shaker cabinets, black cabinets, white walls, an undermount sink and white countertops

Inspiration for a transitional u-shaped light wood floor and beige floor kitchen remodel in Other with an undermount sink, shaker cabinets, gray backsplash, stainless steel appliances, a peninsula, white countertops, turquoise cabinets and window backsplash

A modern yet welcoming master bathroom with . Photographed by Thomas Kuoh Photography.
Bathroom - mid-sized transitional master white tile and stone tile marble floor and white floor bathroom idea in San Francisco with medium tone wood cabinets, white walls, an integrated sink, quartz countertops, white countertops and flat-panel cabinets
Bathroom - mid-sized transitional master white tile and stone tile marble floor and white floor bathroom idea in San Francisco with medium tone wood cabinets, white walls, an integrated sink, quartz countertops, white countertops and flat-panel cabinets
1352




























