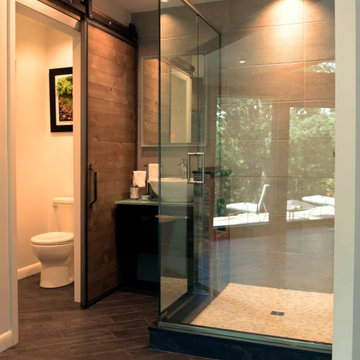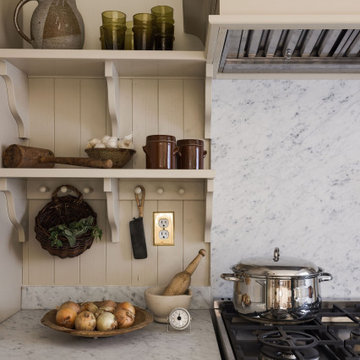Home Design Ideas

Reclaimed wood beams are used to trim the ceiling as well as vertically to cover support beams in this Delaware beach house.
Large beach style light wood floor and gray floor hallway photo in Charlotte with white walls
Large beach style light wood floor and gray floor hallway photo in Charlotte with white walls

Alexandria, Virginia - Traditional - Classic White Kitchen Design by #JenniferGilmer. http://www.gilmerkitchens.com/ Photography by Bob Narod.

This master bathroom has everything you need to get you ready for the day. The beautiful backsplash has a mixture of brown tones that add dimension and texture to the focal wall. The lighting blends well with the other bathroom fixtures and the cabinets provide plenty of storage while demonstrating a simply beautiful style. Brad Knipstein was the photographer.
Find the right local pro for your project

Architect: Blaine Bonadies, Bonadies Architect
Photography By: Jean Allsopp Photography
“Just as described, there is an edgy, irreverent vibe here, but the result has an appropriate stature and seriousness. Love the overscale windows. And the outdoor spaces are so great.”
Situated atop an old Civil War battle site, this new residence was conceived for a couple with southern values and a rock-and-roll attitude. The project consists of a house, a pool with a pool house and a renovated music studio. A marriage of modern and traditional design, this project used a combination of California redwood siding, stone and a slate roof with flat-seam lead overhangs. Intimate and well planned, there is no space wasted in this home. The execution of the detail work, such as handmade railings, metal awnings and custom windows jambs, made this project mesmerizing.
Cues from the client and how they use their space helped inspire and develop the initial floor plan, making it live at a human scale but with dramatic elements. Their varying taste then inspired the theme of traditional with an edge. The lines and rhythm of the house were simplified, and then complemented with some key details that made the house a juxtaposition of styles.
The wood Ultimate Casement windows were all standard sizes. However, there was a desire to make the windows have a “deep pocket” look to create a break in the facade and add a dramatic shadow line. Marvin was able to customize the jambs by extruding them to the exterior. They added a very thin exterior profile, which negated the need for exterior casing. The same detail was in the stone veneers and walls, as well as the horizontal siding walls, with no need for any modification. This resulted in a very sleek look.
MARVIN PRODUCTS USED:
Marvin Ultimate Casement Window

This is an example of a small contemporary screened-in back porch design in DC Metro with decking.

Corner shower - mid-sized coastal white tile and ceramic tile mosaic tile floor and blue floor corner shower idea in Boston with white walls, an undermount tub, an undermount sink and quartz countertops

bill timmerman
Example of a minimalist open concept concrete floor living room design in Phoenix with white walls, a ribbon fireplace and a wall-mounted tv
Example of a minimalist open concept concrete floor living room design in Phoenix with white walls, a ribbon fireplace and a wall-mounted tv

Once an unused butler's pantry, this Ann Arbor kitchen remodel now offers added storage for important appliances and large items infrequently used. This hard working set of cabinetry does the work of a pantry without the doors, narrow storage and poor lighting of a traditional pantry. Complete with floor to ceiling natural cherry cabinets in the craftsman style, these cabinets add interest and function with stair-step depths and height. The Medallion cabinets are a natural cherry wood with a Sonoma door style, finished in a pecan burnished glaze. Sanctuary cabinet hardware from Top Knobs comes in a Tuscan Bronze finish. Bamboo floors compliment the warm cabinetry and will deepen to a honey blond over time. Under cabinet lighting high lights crackle glass accent tile, tumbled limestone brick tiles and white quartz countertops. Fred Golden Photography©

Inspiration for a large timeless medium tone wood floor and brown floor foyer remodel in Other with gray walls and a medium wood front door

Example of a mid-sized transitional l-shaped porcelain tile utility room design in DC Metro with shaker cabinets, medium tone wood cabinets and white walls

Countertop, Island: Brittanicca from Cambria's Marble Collection
Inspiration for a transitional dark wood floor and brown floor kitchen remodel in Minneapolis with a farmhouse sink, shaker cabinets, gray cabinets, gray backsplash and an island
Inspiration for a transitional dark wood floor and brown floor kitchen remodel in Minneapolis with a farmhouse sink, shaker cabinets, gray cabinets, gray backsplash and an island

The size of this kichen allows for multiple work stations from which various courses could be prepared by multiple individuals. Ample counter space as well as separate zones for wine/coffee station and desert bar. The large stone hood with wrought iron sconces and marble mosaic backsplash creates a stunning focal point. Custom stone corbles on the hood were designed to allow the pot filler to swing from a pot on the range to the adjacent sink. The wall of cabinetry not only provides abundant storage, but also disguises the 36" Subzero Refrigerator and the endtrance to a large walk-in pantry. Photos by Neil Rashba

Living room - mid-sized traditional formal and open concept medium tone wood floor and brown floor living room idea in Atlanta with beige walls, a standard fireplace, a stone fireplace and no tv
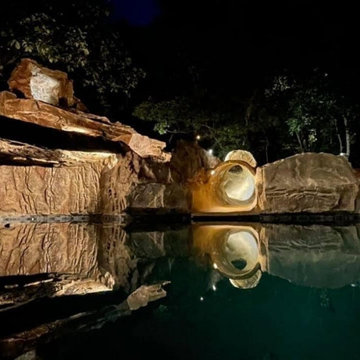
Sponsored
Westerville, OH
Red Pine Landscaping
Industry Leading Landscape Contractors in Franklin County, OH

The very high ceilings of this living room create a focal point as you enter the long foyer. The fabric on the curtains, a semi transparent linen, permits the natural light to seep through the entire space. A Floridian environment was created by using soft aqua blues throughout. The furniture is Christopher Guy modern sofas and the glass tables adding an airy feel. The silver and crystal leaf motif chandeliers finish the composition. Our Aim was to bring the outside landscape of beautiful tropical greens and orchids indoors.
Photography by: Claudia Uribe

This homage to prairie style architecture located at The Rim Golf Club in Payson, Arizona was designed for owner/builder/landscaper Tom Beck.
This home appears literally fastened to the site by way of both careful design as well as a lichen-loving organic material palatte. Forged from a weathering steel roof (aka Cor-Ten), hand-formed cedar beams, laser cut steel fasteners, and a rugged stacked stone veneer base, this home is the ideal northern Arizona getaway.
Expansive covered terraces offer views of the Tom Weiskopf and Jay Morrish designed golf course, the largest stand of Ponderosa Pines in the US, as well as the majestic Mogollon Rim and Stewart Mountains, making this an ideal place to beat the heat of the Valley of the Sun.
Designing a personal dwelling for a builder is always an honor for us. Thanks, Tom, for the opportunity to share your vision.
Project Details | Northern Exposure, The Rim – Payson, AZ
Architect: C.P. Drewett, AIA, NCARB, Drewett Works, Scottsdale, AZ
Builder: Thomas Beck, LTD, Scottsdale, AZ
Photographer: Dino Tonn, Scottsdale, AZ

Example of a large classic enclosed medium tone wood floor and brown floor home theater design in Salt Lake City with beige walls

Location: Nantucket, MA, USA
This classic Nantucket home had not been renovated in several decades and was in serious need of an update. The vision for this summer home was to be a beautiful, light and peaceful family retreat with the ability to entertain guests and extended family. The focal point of the kitchen is the La Canche Chagny Range in Faience with custom hood to match. We love how the tile backsplash on the Prep Sink wall pulls it all together and picks up on the spectacular colors in the White Princess Quartzite countertops. In a nod to traditional Nantucket Craftsmanship, we used Shiplap Panelling on many of the walls including in the Kitchen and Powder Room. We hope you enjoy the quiet and tranquil mood of these images as much as we loved creating this space. Keep your eye out for additional images as we finish up Phase II of this amazing project!
Photographed by: Jamie Salomon
Home Design Ideas
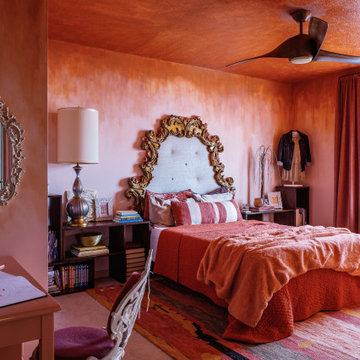
Sponsored
Westerville, OH
Fresh Pointe Studio
Industry Leading Interior Designers & Decorators | Delaware County, OH
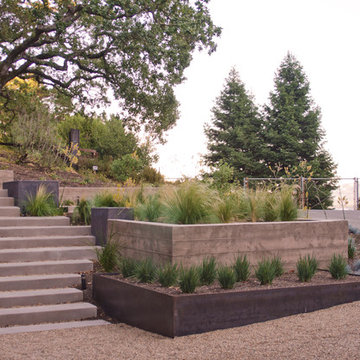
Photo of a large modern drought-tolerant and full sun hillside gravel retaining wall landscape in San Francisco.

Whole House Remodel in a modern spanish meets california casual aesthetic.
Transitional marble floor and double-sink bathroom photo in San Diego with a one-piece toilet, white walls, an undermount sink, marble countertops, a hinged shower door, a niche, a built-in vanity and shaker cabinets
Transitional marble floor and double-sink bathroom photo in San Diego with a one-piece toilet, white walls, an undermount sink, marble countertops, a hinged shower door, a niche, a built-in vanity and shaker cabinets
2584

























