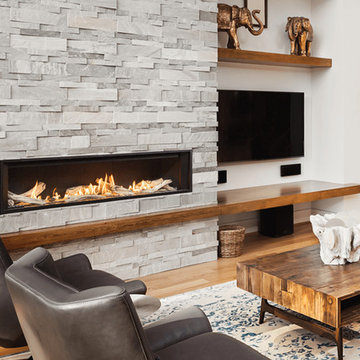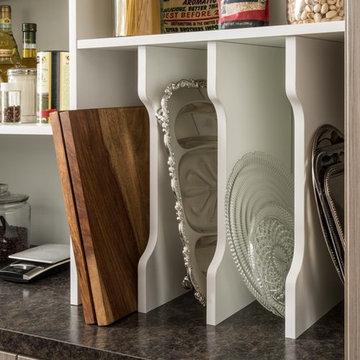Home Design Ideas

Mel Carll
Living room - large craftsman open concept porcelain tile and gray floor living room idea in Los Angeles with beige walls, a standard fireplace, a stone fireplace and no tv
Living room - large craftsman open concept porcelain tile and gray floor living room idea in Los Angeles with beige walls, a standard fireplace, a stone fireplace and no tv
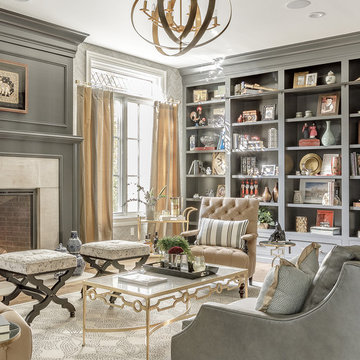
Joe Kwon Photography
Inspiration for a large transitional formal and open concept medium tone wood floor living room remodel in Chicago with gray walls and a wall-mounted tv
Inspiration for a large transitional formal and open concept medium tone wood floor living room remodel in Chicago with gray walls and a wall-mounted tv

Glen Doone Photography
Inspiration for a small contemporary galley beige floor and ceramic tile dedicated laundry room remodel in Detroit with a farmhouse sink, white cabinets, granite countertops, beige walls, a side-by-side washer/dryer and shaker cabinets
Inspiration for a small contemporary galley beige floor and ceramic tile dedicated laundry room remodel in Detroit with a farmhouse sink, white cabinets, granite countertops, beige walls, a side-by-side washer/dryer and shaker cabinets
Find the right local pro for your project

RMStudio
Kitchen - transitional galley white floor kitchen idea in Miami with an undermount sink, shaker cabinets, white cabinets, white backsplash, marble backsplash, stainless steel appliances and an island
Kitchen - transitional galley white floor kitchen idea in Miami with an undermount sink, shaker cabinets, white cabinets, white backsplash, marble backsplash, stainless steel appliances and an island

The Cabinet Shoppe
Location: Jacksonville, FL, USA
This kitchen project was completed in Jacksonville's Pablo Creek Reserve. The Cabinet Shoppe provided and installed the Habersham Cabinetry and furniture. The Cabinetry features two colors - Antique White and Continental Blue with White Highlights, which are also featured in our showroom display for Habersham.
Photographed by: Jessie Preza

Stoffer Photography
Inspiration for a transitional black tile mosaic tile floor and multicolored floor bathroom remodel in Grand Rapids with white cabinets, gray walls, an undermount sink, marble countertops and recessed-panel cabinets
Inspiration for a transitional black tile mosaic tile floor and multicolored floor bathroom remodel in Grand Rapids with white cabinets, gray walls, an undermount sink, marble countertops and recessed-panel cabinets
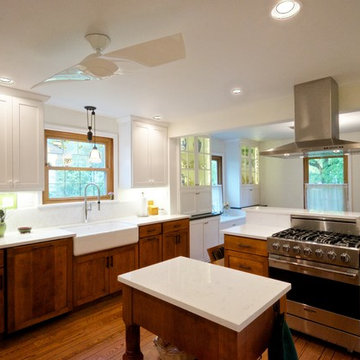
Sponsored
Plain City, OH
Kuhns Contracting, Inc.
Central Ohio's Trusted Home Remodeler Specializing in Kitchens & Baths

Huge elegant l-shaped dark wood floor and brown floor kitchen photo in Dallas with an island, a double-bowl sink, recessed-panel cabinets, black cabinets, gray backsplash and paneled appliances

This classic DEANE Inc kitchen has all the greatest custom features from its unique carriage doors allowing for a rush of sunlight, as well as it’s stainless steel accents through the custom cabinetry and the countertop stools. The white marble countertop and fresh white tiled backsplash also creates a clean look.

Based in New York, with over 50 years in the industry our business is built on a foundation of steadfast commitment to client satisfaction.
Doorless shower - mid-sized traditional master white tile and mosaic tile porcelain tile and white floor doorless shower idea in New York with glass-front cabinets, white cabinets, a hot tub, a two-piece toilet, white walls, an undermount sink, tile countertops and a hinged shower door
Doorless shower - mid-sized traditional master white tile and mosaic tile porcelain tile and white floor doorless shower idea in New York with glass-front cabinets, white cabinets, a hot tub, a two-piece toilet, white walls, an undermount sink, tile countertops and a hinged shower door

Clear Select Walnut - Artisan Inset Frame -
Custom Stain -
Shaker style -
Spice roll out -
Floating shelves -
Knife block roll out
Inspiration for a timeless u-shaped medium tone wood floor and brown floor kitchen remodel in Denver with a farmhouse sink, shaker cabinets, medium tone wood cabinets, stainless steel appliances and an island
Inspiration for a timeless u-shaped medium tone wood floor and brown floor kitchen remodel in Denver with a farmhouse sink, shaker cabinets, medium tone wood cabinets, stainless steel appliances and an island

Angle Eye Photography
Entryway - large traditional black floor entryway idea in Philadelphia with a blue front door
Entryway - large traditional black floor entryway idea in Philadelphia with a blue front door
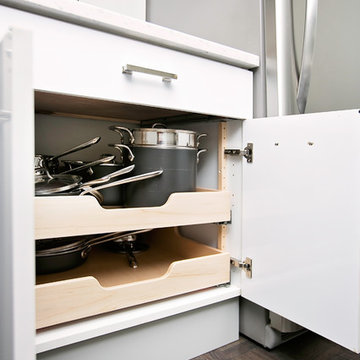
A simple improvement to increase storage, organization and efficiency in a kitchen are cutlery dividers. It's the best way to minimize drawer clutter and be confident that you know exactly where the next utensil you need is. We also refaced the kitchen cabinets in white Formica, upgraded the cabinet doors with soft-close hinges and new roll out-drawers for lower cabinet storage.

Sponsored
Over 300 locations across the U.S.
Schedule Your Free Consultation
Ferguson Bath, Kitchen & Lighting Gallery
Ferguson Bath, Kitchen & Lighting Gallery
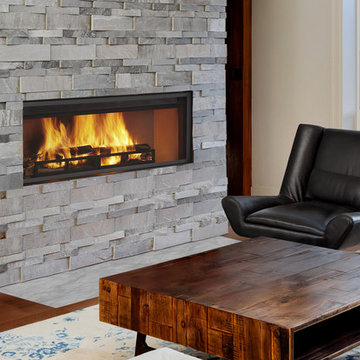
Living room - large contemporary open concept medium tone wood floor and brown floor living room idea in Boston with beige walls, a ribbon fireplace, a stone fireplace and no tv

Inspiration for a large cottage u-shaped brick floor and red floor kitchen remodel in Other with a farmhouse sink, shaker cabinets, white cabinets, brick backsplash, stainless steel appliances, a peninsula and beige backsplash

Michael Lee
Small transitional single-wall dark wood floor and brown floor wet bar photo in Boston with an undermount sink, flat-panel cabinets, dark wood cabinets, black backsplash, soapstone countertops and mirror backsplash
Small transitional single-wall dark wood floor and brown floor wet bar photo in Boston with an undermount sink, flat-panel cabinets, dark wood cabinets, black backsplash, soapstone countertops and mirror backsplash
Home Design Ideas

Sponsored
Delaware, OH
Buckeye Basements, Inc.
Central Ohio's Basement Finishing ExpertsBest Of Houzz '13-'21

Inspiration for a cottage slate floor sunroom remodel in Chicago with a standard fireplace, a stone fireplace and a standard ceiling
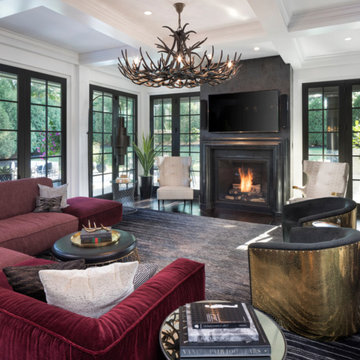
Living room - contemporary formal and enclosed dark wood floor and brown floor living room idea in Minneapolis with white walls, a standard fireplace and a wall-mounted tv
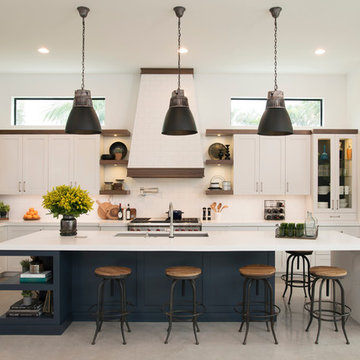
Located in the heart of Victoria Park neighborhood in Fort Lauderdale, FL, this kitchen is a play between clean, transitional shaker style with the edginess of a city loft. There is a crispness brought by the White Painted cabinets and warmth brought through the addition of Natural Walnut highlights. The grey concrete floors and subway-tile clad hood and back-splash ease more industrial elements into the design. The beautiful walnut trim woodwork, striking navy blue island and sleek waterfall counter-top live in harmony with the commanding presence of professional cooking appliances.
The warm and storied character of this kitchen is further reinforced by the use of unique floating shelves, which serve as display areas for treasured objects to bring a layer of history and personality to the Kitchen. It is not just a place for cooking, but a place for living, entertaining and loving.
Photo by: Matthew Horton
760

























