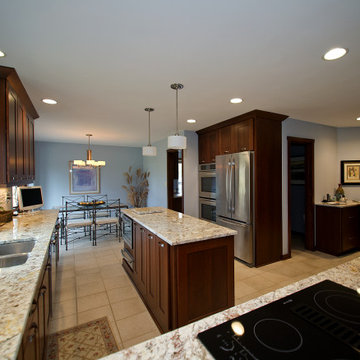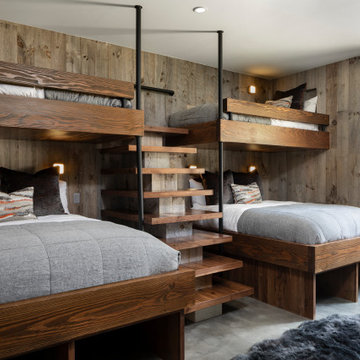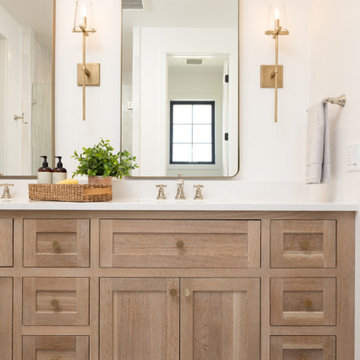Home Design Ideas

A custom marble topped island. This design was a collaboration between the architect and the custom cabinet maker
Eat-in kitchen - mid-sized traditional l-shaped medium tone wood floor eat-in kitchen idea in San Francisco with white cabinets, marble countertops, stainless steel appliances, white backsplash, ceramic backsplash, an island, a farmhouse sink and shaker cabinets
Eat-in kitchen - mid-sized traditional l-shaped medium tone wood floor eat-in kitchen idea in San Francisco with white cabinets, marble countertops, stainless steel appliances, white backsplash, ceramic backsplash, an island, a farmhouse sink and shaker cabinets

Example of a large beach style single-wall light wood floor and brown floor wet bar design in Other with a drop-in sink, shaker cabinets, white cabinets, quartz countertops, white backsplash, shiplap backsplash and white countertops
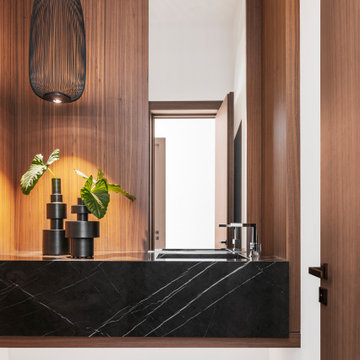
Minimalist powder room photo in Miami with black countertops
Find the right local pro for your project

Inspiration for a small cottage l-shaped laminate floor and brown floor enclosed kitchen remodel in Philadelphia with a farmhouse sink, shaker cabinets, green cabinets, soapstone countertops, black backsplash, stone slab backsplash, stainless steel appliances, an island and black countertops

Inspiration for a small scandinavian l-shaped dark wood floor and brown floor eat-in kitchen remodel in Other with an undermount sink, shaker cabinets, light wood cabinets, quartz countertops, beige backsplash, ceramic backsplash, stainless steel appliances, an island and white countertops

Modern comfort and cozy primary bedroom with four poster bed. Custom built-ins. Custom millwork,
Large cottage master light wood floor, brown floor, exposed beam and wall paneling bedroom photo in New York with red walls

Example of a small transitional 3/4 white tile and ceramic tile mosaic tile floor, white floor and double-sink bathroom design in Atlanta with recessed-panel cabinets, turquoise cabinets, a two-piece toilet, white walls, an undermount sink, quartz countertops, a hinged shower door, white countertops and a built-in vanity

Modern Mid-Century style primary bathroom remodeling in Alexandria, VA with walnut flat door vanity, light gray painted wall, gold fixtures, black accessories, subway and star patterned ceramic tiles.
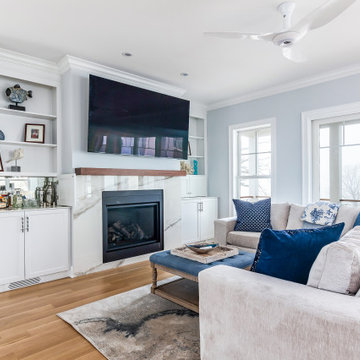
porcelain fireplace surround with custom bar
Example of a beach style living room design in Bridgeport
Example of a beach style living room design in Bridgeport

Another update project we did in the same Townhome community in Culver city. This time more towards Modern Farmhouse / Transitional design.
Kitchen cabinets were completely refinished with new hardware installed. The black island is a great center piece to the white / gold / brown color scheme.
The hallway Guest bathroom was partially updated with new fixtures, vanity, toilet, shower door and floor tile.
that's what happens when older style white subway tile came back into fashion. They fit right in with the other updates.

This bathroom got a punch of personality with this modern, monochromatic design. Hand molded wall tiles and these playful, porcelain floor tiles add the perfect amount of movement and style to this newly remodeled space.
Rug: Abstract in blue and charcoal, Safavieh
Wallpaper: Barnaby Indigo faux grasscloth by A-Street Prints
Vanity hardware: Mergence in matte black and satin nickel, Amerock
Shower enclosure: Enigma-XO, DreamLine
Shower wall tiles: Flash series in cobalt, 3 by 12 inches, Arizona Tile
Floor tile: Taco Melange Blue, SomerTile

Example of a mid-sized 1950s u-shaped medium tone wood floor eat-in kitchen design in Minneapolis with a double-bowl sink, flat-panel cabinets, gray cabinets, quartz countertops, gray backsplash, stainless steel appliances, an island and white countertops

The master bathroom showing a built-in vanity with natural wooden cabinets, two sinks, two arched mirrors and two modern lights.
Inspiration for a large mediterranean master white tile and porcelain tile terra-cotta tile, orange floor and double-sink bathroom remodel in Los Angeles with recessed-panel cabinets, brown cabinets, a one-piece toilet, white walls, a drop-in sink, marble countertops, a hinged shower door, white countertops and a built-in vanity
Inspiration for a large mediterranean master white tile and porcelain tile terra-cotta tile, orange floor and double-sink bathroom remodel in Los Angeles with recessed-panel cabinets, brown cabinets, a one-piece toilet, white walls, a drop-in sink, marble countertops, a hinged shower door, white countertops and a built-in vanity

Example of a mid-sized country white one-story wood and board and batten house exterior design in Austin with a shed roof, a metal roof and a black roof
Home Design Ideas
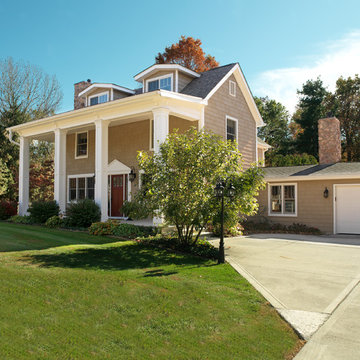
Sponsored
Westerville, OH
Custom Home Works
Franklin County's Award-Winning Design, Build and Remodeling Expert

In a home with just about 1000 sf our design needed to thoughtful, unlike the recent contractor-grade flip it had recently undergone. For clients who love to cook and entertain we came up with several floor plans and this open layout worked best. We used every inch available to add storage, work surfaces, and even squeezed in a 3/4 bath! Colorful but still soothing, the greens in the kitchen and blues in the bathroom remind us of Big Sur, and the nod to mid-century perfectly suits the home and it's new owners.

Kitchen pantry - coastal medium tone wood floor, brown floor and shiplap ceiling kitchen pantry idea in Charlotte with a farmhouse sink, beaded inset cabinets, white cabinets, marble countertops, white backsplash, marble backsplash, stainless steel appliances, two islands and white countertops

Magnolia Waco Properties, LLC dba Magnolia Homes, Waco, Texas, 2022 Regional CotY Award Winner, Residential Kitchen $100,001 to $150,000
Small cottage l-shaped medium tone wood floor and shiplap ceiling enclosed kitchen photo in Other with an undermount sink, shaker cabinets, green cabinets, marble countertops, white backsplash, shiplap backsplash, white appliances, an island and multicolored countertops
Small cottage l-shaped medium tone wood floor and shiplap ceiling enclosed kitchen photo in Other with an undermount sink, shaker cabinets, green cabinets, marble countertops, white backsplash, shiplap backsplash, white appliances, an island and multicolored countertops
136

























