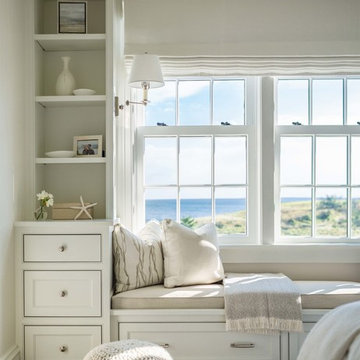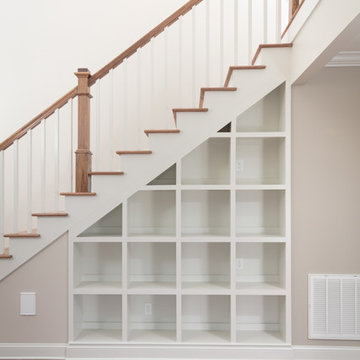Home Design Ideas

Brad Meese
Inspiration for a mid-sized contemporary formal and open concept dark wood floor living room remodel in Chicago with a tile fireplace, a ribbon fireplace, beige walls and a wall-mounted tv
Inspiration for a mid-sized contemporary formal and open concept dark wood floor living room remodel in Chicago with a tile fireplace, a ribbon fireplace, beige walls and a wall-mounted tv

Multi-tiered outdoor deck with hot tub feature give the owners numerous options for utilizing their backyard space.
Large elegant backyard mixed material railing deck container garden photo in San Francisco with a pergola
Large elegant backyard mixed material railing deck container garden photo in San Francisco with a pergola

Design by Studio Boise. Photography by Cesar Martinez.
Kitchen pantry - large traditional u-shaped light wood floor kitchen pantry idea in Boise with an undermount sink, shaker cabinets, gray cabinets, marble countertops, white backsplash, stone slab backsplash and stainless steel appliances
Kitchen pantry - large traditional u-shaped light wood floor kitchen pantry idea in Boise with an undermount sink, shaker cabinets, gray cabinets, marble countertops, white backsplash, stone slab backsplash and stainless steel appliances
Find the right local pro for your project

Maple Jamison door style by Mid Continent Cabinetry painted Flint
Kitchen pantry - mid-sized transitional single-wall medium tone wood floor kitchen pantry idea in Minneapolis with gray cabinets, granite countertops, metallic backsplash, mosaic tile backsplash, no island and recessed-panel cabinets
Kitchen pantry - mid-sized transitional single-wall medium tone wood floor kitchen pantry idea in Minneapolis with gray cabinets, granite countertops, metallic backsplash, mosaic tile backsplash, no island and recessed-panel cabinets
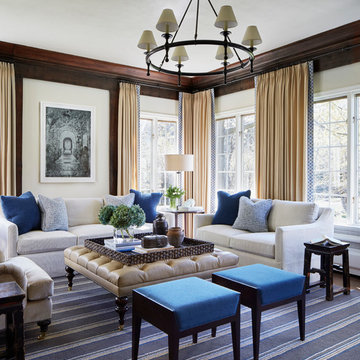
Photography: Werner Straube
Large transitional enclosed dark wood floor and brown floor family room photo in Chicago with beige walls, no fireplace and no tv
Large transitional enclosed dark wood floor and brown floor family room photo in Chicago with beige walls, no fireplace and no tv
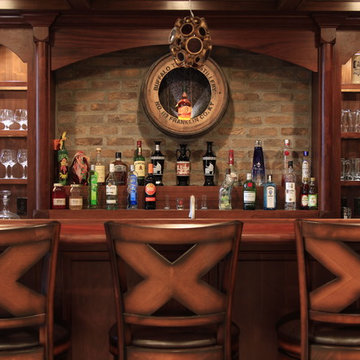
Sponsored
Delaware, OH
Buckeye Basements, Inc.
Central Ohio's Basement Finishing ExpertsBest Of Houzz '13-'21

Lori Dennis Interior Design
SoCal Contractor Construction
Lion Windows and Doors
Erika Bierman Photography
Example of a large classic master gray tile and glass tile marble floor bathroom design in San Diego with shaker cabinets, white cabinets, white walls, an undermount sink, marble countertops and a hinged shower door
Example of a large classic master gray tile and glass tile marble floor bathroom design in San Diego with shaker cabinets, white cabinets, white walls, an undermount sink, marble countertops and a hinged shower door

Traditional white pantry. Ten feet tall with walnut butcher block counter top, Shaker drawer fronts, polished chrome hardware, baskets with canvas liners, pullouts for canned goods and cooking sheet slots.

Leaving clear and clean spaces makes a world of difference - even in a limited area. Using the right color(s) can change an ordinary bathroom into a spa like experience.

Example of a large transitional u-shaped dark wood floor and brown floor eat-in kitchen design in Los Angeles with an island, a farmhouse sink, shaker cabinets, white cabinets, gray backsplash, stainless steel appliances, gray countertops and marble countertops
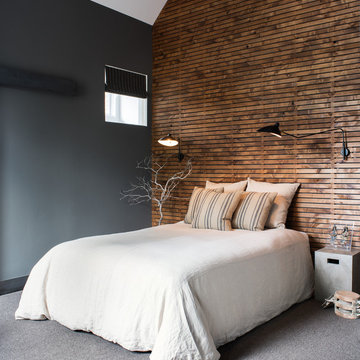
Drew Kelly
Bedroom - mid-sized industrial guest carpeted bedroom idea in Sacramento with no fireplace and black walls
Bedroom - mid-sized industrial guest carpeted bedroom idea in Sacramento with no fireplace and black walls

Mid-sized arts and crafts multicolored two-story concrete fiberboard exterior home photo in Atlanta

Sponsored
Westerville, OH
Fresh Pointe Studio
Industry Leading Interior Designers & Decorators | Delaware County, OH

Example of a transitional master green tile marble floor and gray floor bathroom design in Richmond with gray cabinets and gray walls
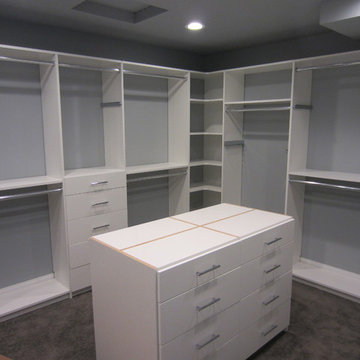
Tailored Living installed this master closet in August '14 for our customer in Portage, WI. Picture was taken during the installation. Our customer installed their own island counter. Final pictures will be added shortly.

Peter Koenig Landscape Designer, Gene Radding General Contracting, Creative Environments Swimming Pool Construction
Huge trendy backyard concrete paver and l-shaped hot tub photo in San Francisco
Huge trendy backyard concrete paver and l-shaped hot tub photo in San Francisco
Home Design Ideas

Sponsored
Fourteen Thirty Renovation, LLC
Professional Remodelers in Franklin County Specializing Kitchen & Bath

Kitchen by Trend Interior Design
Inspiration for a transitional l-shaped dark wood floor open concept kitchen remodel in Tampa with an undermount sink, recessed-panel cabinets, white cabinets, marble countertops, white backsplash, stainless steel appliances and two islands
Inspiration for a transitional l-shaped dark wood floor open concept kitchen remodel in Tampa with an undermount sink, recessed-panel cabinets, white cabinets, marble countertops, white backsplash, stainless steel appliances and two islands

Fish Fotography
Example of a mountain style beige tile dark wood floor bathroom design in Dallas with flat-panel cabinets, medium tone wood cabinets and blue walls
Example of a mountain style beige tile dark wood floor bathroom design in Dallas with flat-panel cabinets, medium tone wood cabinets and blue walls

Photo by George Dzahristos
Design ideas for a transitional partial sun retaining wall landscape in Detroit.
Design ideas for a transitional partial sun retaining wall landscape in Detroit.
2016

























