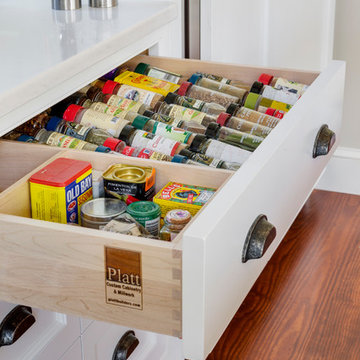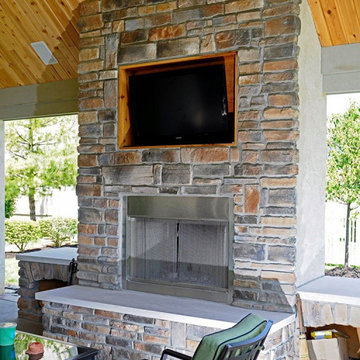Home Design Ideas

This whole house renovation done by Harry Braswell Inc. used Virginia Kitchen's design services (Erin Hoopes) and materials for the bathrooms, laundry and kitchens. The custom millwork was done to replicate the look of the cabinetry in the open concept family room. This completely custom renovation was eco-friend and is obtaining leed certification.
Photo's courtesy Greg Hadley
Construction: Harry Braswell Inc.
Kitchen Design: Erin Hoopes under Virginia Kitchens

This stunning custom master closet is part of a whole house design and renovation project by Haven Design and Construction. The homeowners desired a master suite with a dream closet that had a place for everything. We started by significantly rearranging the master bath and closet floorplan to allow room for a more spacious closet. The closet features lighted storage for purses and shoes, a rolling ladder for easy access to top shelves, pull down clothing rods, an island with clothes hampers and a handy bench, a jewelry center with mirror, and ample hanging storage for clothing.
Find the right local pro for your project

A new pool house structure for a young family, featuring a space for family gatherings and entertaining. The highlight of the structure is the featured 2 sliding glass walls, which opens the structure directly to the adjacent pool deck. The space also features a fireplace, indoor kitchen, and bar seating with additional flip-up windows.

The walk-through laundry entrance from the garage to the kitchen is both stylish and functional. We created several drop zones for life's accessories and a beautiful space for our clients to complete their laundry.
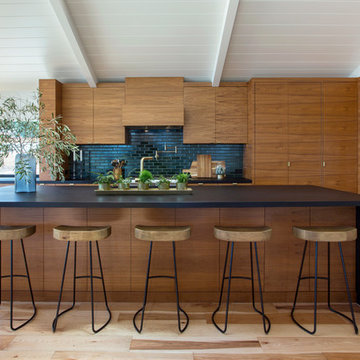
Kitchen - contemporary galley light wood floor and brown floor kitchen idea in San Francisco with flat-panel cabinets, dark wood cabinets, black backsplash, stainless steel appliances and an island

Example of a cottage brown two-story mixed siding exterior home design in Minneapolis with a shingle roof
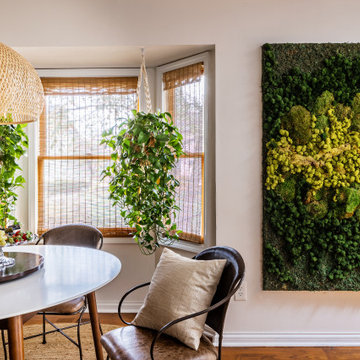
Sponsored
Westerville, OH
Fresh Pointe Studio
Industry Leading Interior Designers & Decorators | Delaware County, OH

Example of a mid-sized urban walk-out laminate floor and brown floor basement design in Atlanta with brown walls and no fireplace
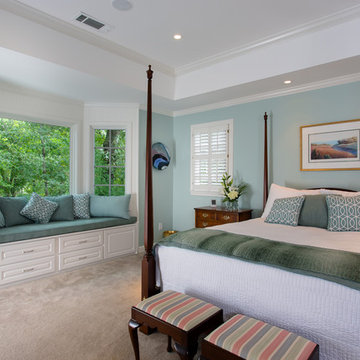
Bedroom - large traditional master carpeted bedroom idea in Atlanta with blue walls and no fireplace
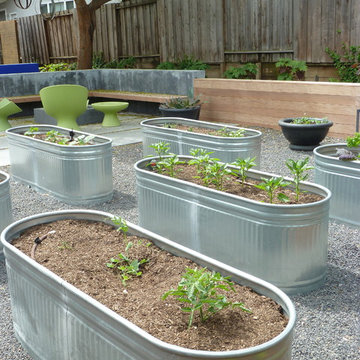
Photo of a mid-sized contemporary backyard gravel vegetable garden landscape in San Francisco.

Hendel Homes
Landmark Photography
Inspiration for a transitional gray floor dedicated laundry room remodel in Minneapolis with recessed-panel cabinets, white cabinets, a side-by-side washer/dryer, a farmhouse sink, black countertops and gray walls
Inspiration for a transitional gray floor dedicated laundry room remodel in Minneapolis with recessed-panel cabinets, white cabinets, a side-by-side washer/dryer, a farmhouse sink, black countertops and gray walls

Angie Seckinger
Example of a large classic enclosed vaulted ceiling living room design in DC Metro with beige walls, a standard fireplace and a stone fireplace
Example of a large classic enclosed vaulted ceiling living room design in DC Metro with beige walls, a standard fireplace and a stone fireplace

Small beach style master blue tile and ceramic tile ceramic tile and blue floor bathroom photo in San Francisco with shaker cabinets, brown cabinets, a two-piece toilet, blue walls, an undermount sink, quartz countertops and a hinged shower door
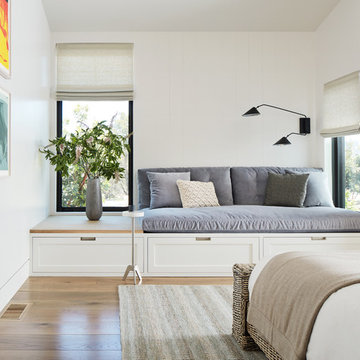
Country master medium tone wood floor bedroom photo in San Francisco with white walls and no fireplace

Huge transitional light wood floor and beige floor open concept kitchen photo in Houston with an undermount sink, shaker cabinets, quartz countertops, stainless steel appliances, an island, white countertops and medium tone wood cabinets
Home Design Ideas

Freestanding bathtub - french country 3/4 mosaic tile floor and white floor freestanding bathtub idea in Other with white cabinets, gray walls, a vessel sink and recessed-panel cabinets
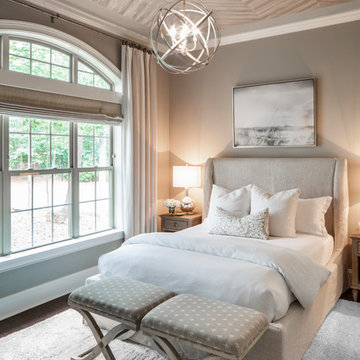
Inspiration for a mid-sized transitional dark wood floor and brown floor bedroom remodel in Charlotte with beige walls
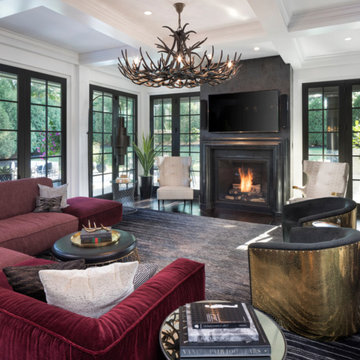
Living room - contemporary formal and enclosed dark wood floor and brown floor living room idea in Minneapolis with white walls, a standard fireplace and a wall-mounted tv
84

























