Home

photo by Read Mckendree
Example of a small classic powder room design in Other with a two-piece toilet, multicolored walls and a wall-mount sink
Example of a small classic powder room design in Other with a two-piece toilet, multicolored walls and a wall-mount sink

On Site Photography - Brian Hall
Large transitional porcelain tile and gray floor living room photo in Other with gray walls, a stone fireplace, a wall-mounted tv and a ribbon fireplace
Large transitional porcelain tile and gray floor living room photo in Other with gray walls, a stone fireplace, a wall-mounted tv and a ribbon fireplace

Project Cooper & Ella - Living Room -
Long Island, NY
Interior Design: Jeanne Campana Design -
www.jeannecampanadesign.com
Example of a mid-sized transitional enclosed medium tone wood floor living room design in New York with a standard fireplace, a wall-mounted tv and beige walls
Example of a mid-sized transitional enclosed medium tone wood floor living room design in New York with a standard fireplace, a wall-mounted tv and beige walls
Find the right local pro for your project

Example of a classic l-shaped dark wood floor and brown floor kitchen design in San Francisco with an undermount sink, recessed-panel cabinets, gray cabinets, white backsplash, marble backsplash, stainless steel appliances and an island

Transitional galley light wood floor open concept kitchen photo in San Francisco with an undermount sink, shaker cabinets, green cabinets, stainless steel appliances, an island and white countertops

Design ideas for a large traditional partial sun backyard gravel formal garden in San Diego for spring.

When this suburban family decided to renovate their kitchen, they knew that they wanted a little more space. Advance Design worked together with the homeowner to design a kitchen that would work for a large family who loved to gather regularly and always ended up in the kitchen! So the project began with extending out an exterior wall to accommodate a larger island and more moving-around space between the island and the perimeter cabinetry.
Style was important to the cook, who began collecting accessories and photos of the look she loved for months prior to the project design. She was drawn to the brightness of whites and grays, and the design accentuated this color palette brilliantly with the incorporation of a warm shade of brown woods that originated from a dining room table that was a family favorite. Classic gray and white cabinetry from Dura Supreme hits the mark creating a perfect balance between bright and subdued. Hints of gray appear in the bead board detail peeking just behind glass doors, and in the application of the handsome floating wood shelves between cabinets. White subway tile is made extra interesting with the application of dark gray grout lines causing it to be a subtle but noticeable detail worthy of attention.
Suede quartz Silestone graces the countertops with a soft matte hint of color that contrasts nicely with the presence of white painted cabinetry finished smartly with the brightness of a milky white farm sink. Old melds nicely with new, as antique bronze accents are sprinkled throughout hardware and fixtures, and work together unassumingly with the sleekness of stainless steel appliances.
The grace and timelessness of this sparkling new kitchen maintains the charm and character of a space that has seen generations past. And now this family will enjoy this new space for many more generations to come in the future with the help of the team at Advance Design Studio.
Photographer: Joe Nowak
Dura Supreme Cabinetry

Sponsored
Westerville, OH
M&Z Home Services LLC
Franklin County's Established Home Remodeling Expert Since 2012

View of the open pantry with included appliance storage. Custom by Huntwood, flat panel walnut veneer doors.
Nathan Williams, Van Earl Photography www.VanEarlPhotography.com

Interior Design by Martha O'Hara Interiors; Build by REFINED, LLC; Photography by Troy Thies Photography; Styling by Shannon Gale
Beach style eat-in kitchen photo in Minneapolis with shaker cabinets, gray cabinets and stainless steel appliances
Beach style eat-in kitchen photo in Minneapolis with shaker cabinets, gray cabinets and stainless steel appliances
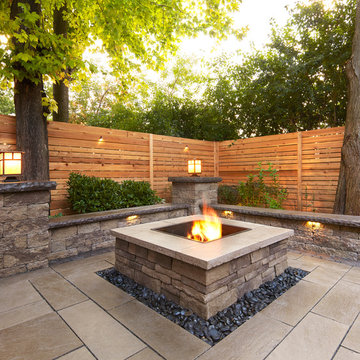
Traditional Style Fire Feature - the Prescott Fire Pit - using Techo-Bloc's Prescott wall & Piedimonte cap.
Inspiration for a large contemporary backyard concrete patio remodel in Charlotte with a fire pit
Inspiration for a large contemporary backyard concrete patio remodel in Charlotte with a fire pit
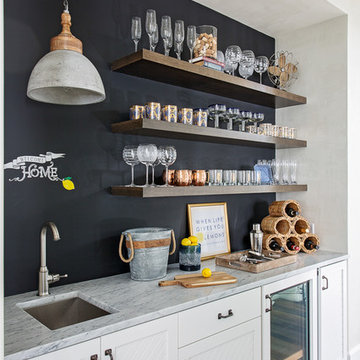
Julia Lynn
Inspiration for a coastal single-wall medium tone wood floor and brown floor wet bar remodel in Charleston with an undermount sink, white cabinets, blue backsplash and gray countertops
Inspiration for a coastal single-wall medium tone wood floor and brown floor wet bar remodel in Charleston with an undermount sink, white cabinets, blue backsplash and gray countertops

Example of a large minimalist galley medium tone wood floor eat-in kitchen design in Los Angeles with a double-bowl sink, recessed-panel cabinets, white cabinets, marble countertops, stone slab backsplash and stainless steel appliances
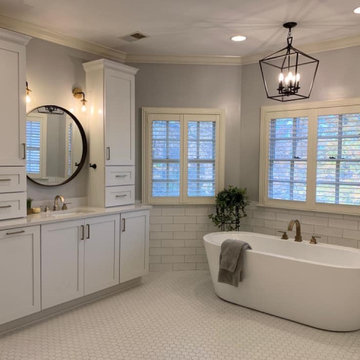
Sponsored
Fourteen Thirty Renovation, LLC
Professional Remodelers in Franklin County Specializing Kitchen & Bath
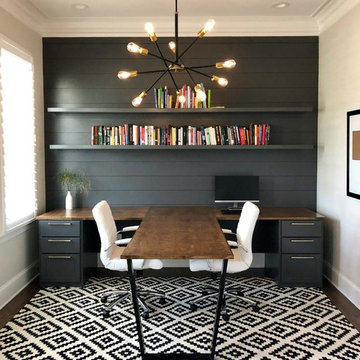
Home office for two in a contemporary home in Huntersville, Sandy Kritziinger
Mid-sized trendy home office photo in Charlotte
Mid-sized trendy home office photo in Charlotte
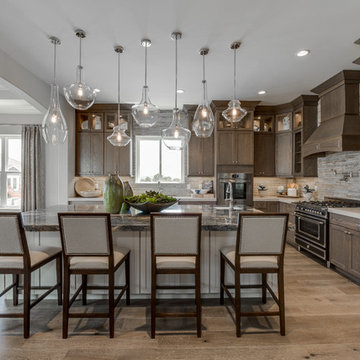
Eat-in kitchen - large traditional l-shaped light wood floor and brown floor eat-in kitchen idea in Salt Lake City with an undermount sink, recessed-panel cabinets, dark wood cabinets, granite countertops, gray backsplash, stainless steel appliances and an island
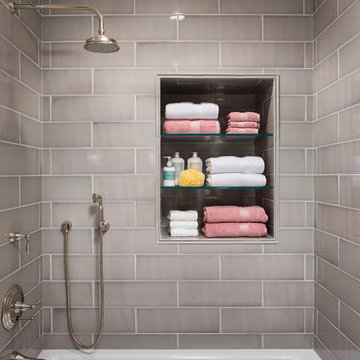
Inspiration for a small timeless gray tile bathroom remodel in Los Angeles with gray walls and a niche

Large transitional galley gray floor dedicated laundry room photo in Dallas with a farmhouse sink, white cabinets, white walls, beige countertops, flat-panel cabinets and a side-by-side washer/dryer
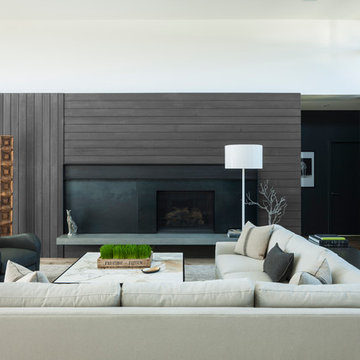
John Granen
Mid-sized minimalist open concept and formal living room photo in Other with a standard fireplace and a metal fireplace
Mid-sized minimalist open concept and formal living room photo in Other with a standard fireplace and a metal fireplace

Farmhouse light wood floor, brown floor and shiplap wall mudroom photo in Minneapolis with blue walls
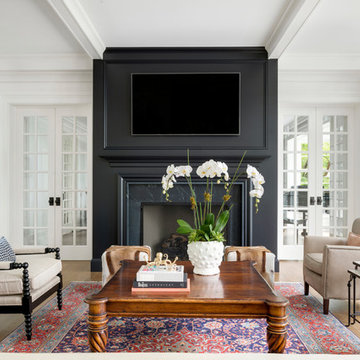
Inspiration for a coastal enclosed light wood floor family room remodel in Minneapolis with black walls, a standard fireplace, a stone fireplace and a wall-mounted tv
90


























