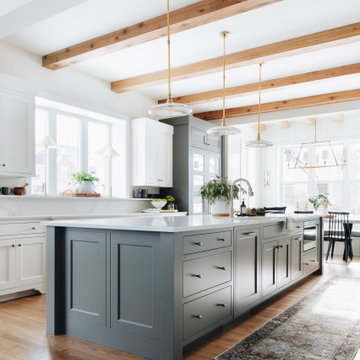Home Design Ideas

Beach style open concept dark wood floor and brown floor family room photo in Los Angeles with white walls, a standard fireplace, a brick fireplace and a wall-mounted tv

Clean and simple define this 1200 square foot Portage Bay floating home. After living on the water for 10 years, the owner was familiar with the area’s history and concerned with environmental issues. With that in mind, she worked with Architect Ryan Mankoski of Ninebark Studios and Dyna to create a functional dwelling that honored its surroundings. The original 19th century log float was maintained as the foundation for the new home and some of the historic logs were salvaged and custom milled to create the distinctive interior wood paneling. The atrium space celebrates light and water with open and connected kitchen, living and dining areas. The bedroom, office and bathroom have a more intimate feel, like a waterside retreat. The rooftop and water-level decks extend and maximize the main living space. The materials for the home’s exterior include a mixture of structural steel and glass, and salvaged cedar blended with Cor ten steel panels. Locally milled reclaimed untreated cedar creates an environmentally sound rain and privacy screen.
Find the right local pro for your project

The kitchen spills out onto the deck and the sliding glass door that was added in the master suite opens up into an exposed structure screen porch. Over all the exterior space extends the traffic flow of the interior and makes the home feel larger without adding actual square footage.
Troy Thies Photography
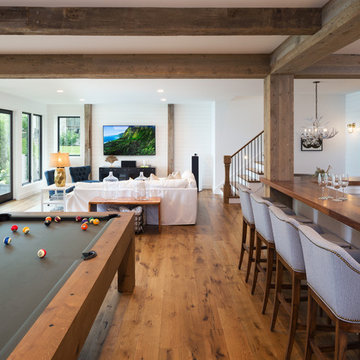
Stonewood, LLC
Artisan Home Tour 2016
Inspiration for a brown floor basement remodel in Minneapolis
Inspiration for a brown floor basement remodel in Minneapolis

This lovely little modern farmhouse is located at the base of the foothills in one of Boulder’s most prized neighborhoods. Tucked onto a challenging narrow lot, this inviting and sustainably designed 2400 sf., 4 bedroom home lives much larger than its compact form. The open floor plan and vaulted ceilings of the Great room, kitchen and dining room lead to a beautiful covered back patio and lush, private back yard. These rooms are flooded with natural light and blend a warm Colorado material palette and heavy timber accents with a modern sensibility. A lyrical open-riser steel and wood stair floats above the baby grand in the center of the home and takes you to three bedrooms on the second floor. The Master has a covered balcony with exposed beamwork & warm Beetle-kill pine soffits, framing their million-dollar view of the Flatirons.
Its simple and familiar style is a modern twist on a classic farmhouse vernacular. The stone, Hardie board siding and standing seam metal roofing create a resilient and low-maintenance shell. The alley-loaded home has a solar-panel covered garage that was custom designed for the family’s active & athletic lifestyle (aka “lots of toys”). The front yard is a local food & water-wise Master-class, with beautiful rain-chains delivering roof run-off straight to the family garden.
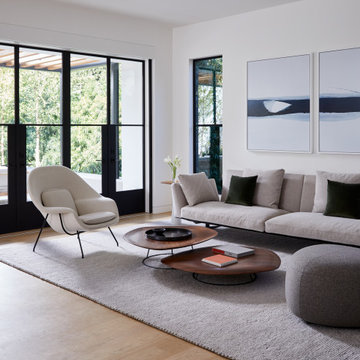
Living room - modern open concept light wood floor and beige floor living room idea in San Francisco with white walls
Reload the page to not see this specific ad anymore
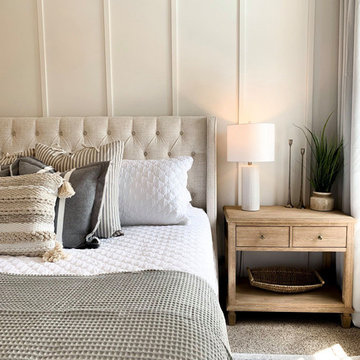
Bedroom - mid-sized transitional master carpeted and beige floor bedroom idea in Indianapolis with white walls and no fireplace
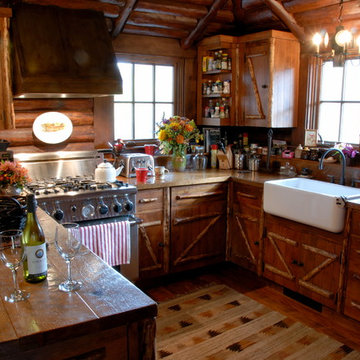
Located near Ennis, Montana, this cabin captures the essence of rustic style while maintaining modern comforts.
Jack Watkins’ father, the namesake of the creek by which this home is built, was involved in the construction of the Old Faithful Lodge. He originally built the cabin for he and his family in 1917, with small additions and upgrades over the years. The new owners’ desire was to update the home to better facilitate modern living, but without losing the original character. Windows and doors were added, and the kitchen and bathroom were completely remodeled. Well-placed porches were added to further integrate the interior spaces to their adjacent exterior counterparts, as well as a mud room—a practical requirement in rural Montana.
Today, details like the unique juniper handrail leading up to the library, will remind visitors and guests of its historical Western roots.

Large transitional enclosed dark wood floor and brown floor family room photo in Other with brown walls, a standard fireplace, a wall-mounted tv and a stone fireplace
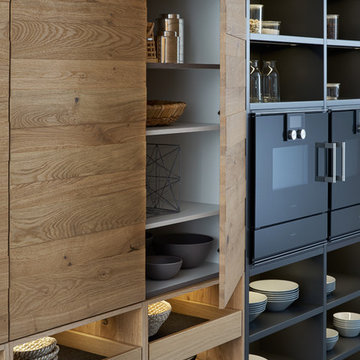
Example of a large minimalist single-wall concrete floor eat-in kitchen design in New York with a double-bowl sink, flat-panel cabinets, gray cabinets, solid surface countertops, brown backsplash, stainless steel appliances and an island
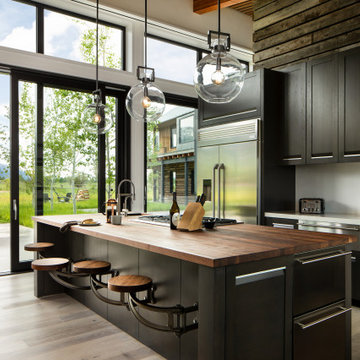
Example of a trendy galley medium tone wood floor and brown floor kitchen design in Other with shaker cabinets, dark wood cabinets, stainless steel appliances, an island and white countertops
Reload the page to not see this specific ad anymore
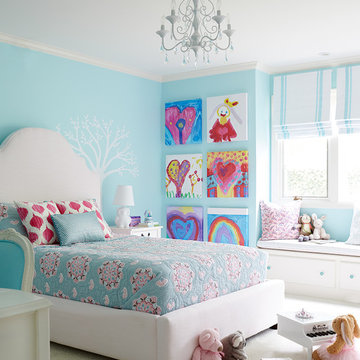
Liz Daly Photography for Erin Elizabeth Interiors, Atherton, CA
Inspiration for a timeless girl carpeted and beige floor kids' room remodel in Boston with blue walls
Inspiration for a timeless girl carpeted and beige floor kids' room remodel in Boston with blue walls

photo cred: tessa neustadt
Bathroom - mid-sized scandinavian master black and white tile and cement tile mosaic tile floor and multicolored floor bathroom idea in Los Angeles with recessed-panel cabinets, white cabinets, white walls, an undermount sink and marble countertops
Bathroom - mid-sized scandinavian master black and white tile and cement tile mosaic tile floor and multicolored floor bathroom idea in Los Angeles with recessed-panel cabinets, white cabinets, white walls, an undermount sink and marble countertops

Example of a large trendy master beige tile and mosaic tile ceramic tile and beige floor corner shower design in Miami with a vessel sink, flat-panel cabinets, multicolored walls, solid surface countertops, dark wood cabinets, a two-piece toilet and a hinged shower door
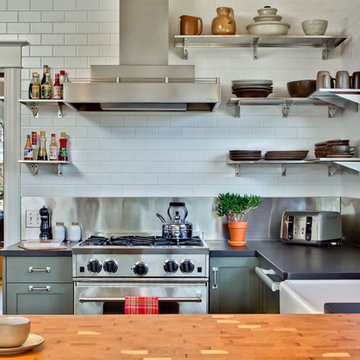
Kitchen - transitional u-shaped kitchen idea in Seattle with a farmhouse sink, stainless steel appliances, green cabinets, white backsplash and subway tile backsplash
Home Design Ideas
Reload the page to not see this specific ad anymore

Kitchen pantry - mid-sized cottage u-shaped light wood floor, brown floor and shiplap ceiling kitchen pantry idea in Austin with a farmhouse sink, shaker cabinets, green cabinets, quartz countertops, white backsplash, quartz backsplash, stainless steel appliances, an island and white countertops

Example of a mid-sized trendy medium tone wood floor and brown floor powder room design in Detroit with gray walls, a vessel sink and gray countertops
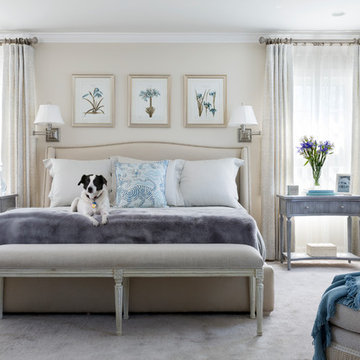
Stacy Zarin Goldberg
Bedroom - large traditional master carpeted and beige floor bedroom idea in DC Metro with beige walls and no fireplace
Bedroom - large traditional master carpeted and beige floor bedroom idea in DC Metro with beige walls and no fireplace
200



























