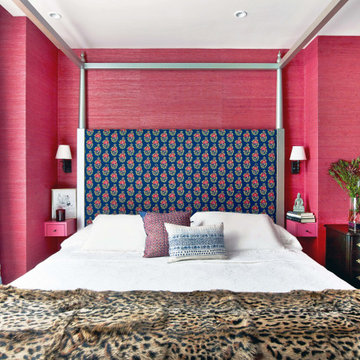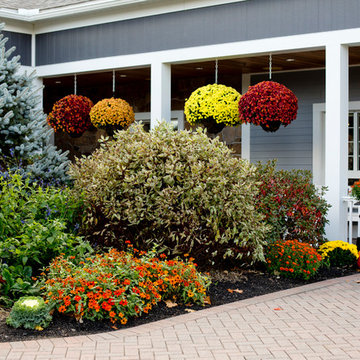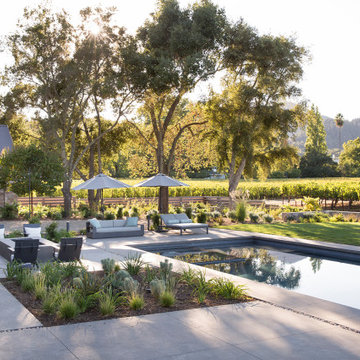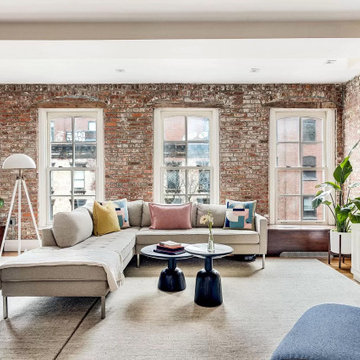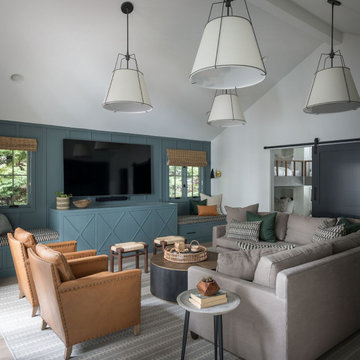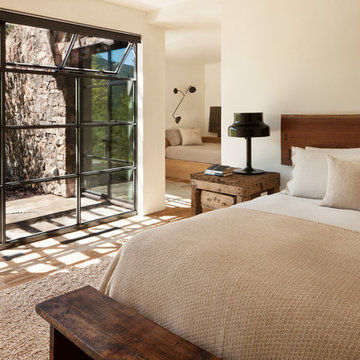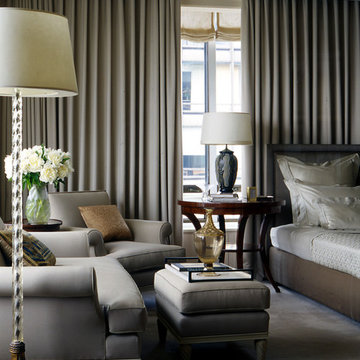Home Design Ideas
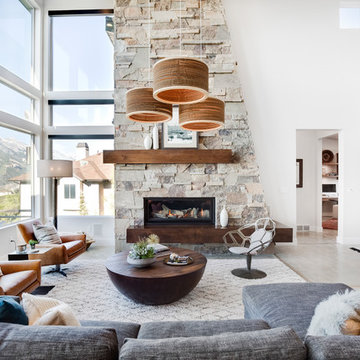
Great Room
Example of a mountain style open concept gray floor living room design in Salt Lake City with white walls and a ribbon fireplace
Example of a mountain style open concept gray floor living room design in Salt Lake City with white walls and a ribbon fireplace

Kitchen with concrete countertops and double hung windows allowing to see the natural landscapes.
Photographer: Rob Karosis
Eat-in kitchen - large farmhouse u-shaped dark wood floor and brown floor eat-in kitchen idea in New York with a single-bowl sink, shaker cabinets, gray cabinets, concrete countertops, white backsplash, stainless steel appliances, an island, black countertops and shiplap backsplash
Eat-in kitchen - large farmhouse u-shaped dark wood floor and brown floor eat-in kitchen idea in New York with a single-bowl sink, shaker cabinets, gray cabinets, concrete countertops, white backsplash, stainless steel appliances, an island, black countertops and shiplap backsplash
Find the right local pro for your project

Inspiration for a contemporary dark wood floor and brown floor living room remodel with white walls

Inspiration for a large timeless master dark wood floor and gray floor bedroom remodel in Los Angeles with gray walls, a two-sided fireplace and a stone fireplace

Large transitional u-shaped slate floor and gray floor open concept kitchen photo in Boston with an undermount sink, shaker cabinets, white cabinets, quartzite countertops, white backsplash, marble backsplash, stainless steel appliances and an island
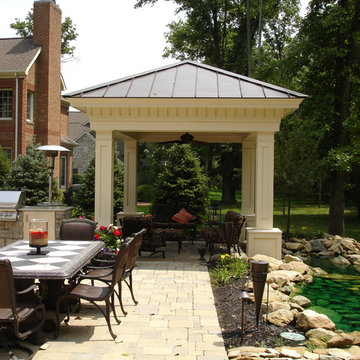
Sponsored
Columbus, OH
Free consultation for landscape design!
Peabody Landscape Group
Franklin County's Reliable Landscape Design & Contracting

Marble master bathroom featuring a black and gold double vanity and a backlit statement mirror. Brass fixtures and accents finish the look.
Transitional marble tile double-sink bathroom photo in Other with shaker cabinets, black cabinets, white walls, quartz countertops, a hinged shower door, white countertops, a niche and a built-in vanity
Transitional marble tile double-sink bathroom photo in Other with shaker cabinets, black cabinets, white walls, quartz countertops, a hinged shower door, white countertops, a niche and a built-in vanity

Eat-in kitchen - mid-sized traditional l-shaped dark wood floor and brown floor eat-in kitchen idea in Philadelphia with a farmhouse sink, recessed-panel cabinets, white cabinets, granite countertops, gray backsplash, subway tile backsplash, paneled appliances, an island and gray countertops

Sponsored
Fourteen Thirty Renovation, LLC
Professional Remodelers in Franklin County Specializing Kitchen & Bath
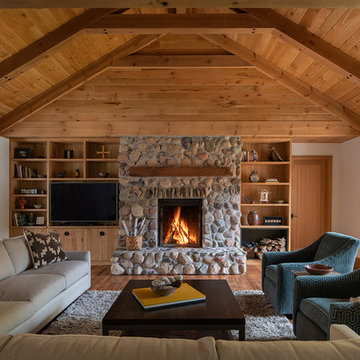
Scott Amundson Photography
Inspiration for a farmhouse enclosed medium tone wood floor and brown floor living room remodel in Minneapolis with white walls, a standard fireplace, a stone fireplace and a tv stand
Inspiration for a farmhouse enclosed medium tone wood floor and brown floor living room remodel in Minneapolis with white walls, a standard fireplace, a stone fireplace and a tv stand
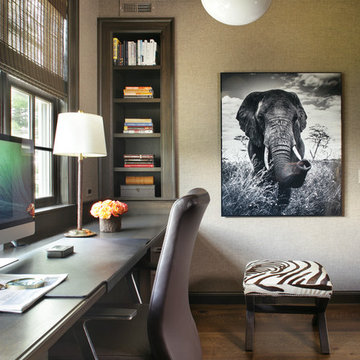
A home office space for the work from home man. The brown and beige palette create a masculine space. Photography by: Peter Rymwid
Example of a transitional built-in desk medium tone wood floor study room design in New York with beige walls
Example of a transitional built-in desk medium tone wood floor study room design in New York with beige walls

1plus1 Design
Example of a mid-sized classic master white tile and stone tile dark wood floor bathroom design in Boston with marble countertops, an undermount sink, white cabinets, beige walls and recessed-panel cabinets
Example of a mid-sized classic master white tile and stone tile dark wood floor bathroom design in Boston with marble countertops, an undermount sink, white cabinets, beige walls and recessed-panel cabinets
Home Design Ideas

terracotta floors, minty gray cabinets and gold fixtures
Example of a mid-sized transitional l-shaped terra-cotta tile and red floor dedicated laundry room design in Oklahoma City with an undermount sink, shaker cabinets, green cabinets, quartz countertops, white backsplash, quartz backsplash, white walls, a side-by-side washer/dryer and white countertops
Example of a mid-sized transitional l-shaped terra-cotta tile and red floor dedicated laundry room design in Oklahoma City with an undermount sink, shaker cabinets, green cabinets, quartz countertops, white backsplash, quartz backsplash, white walls, a side-by-side washer/dryer and white countertops

Example of a small beach style gray floor dining room design in Orange County with white walls and no fireplace
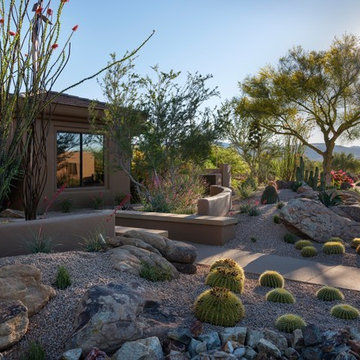
Design ideas for a mid-sized southwestern drought-tolerant and desert front yard gravel landscaping in Phoenix.
16

























