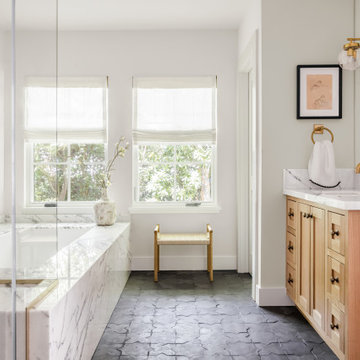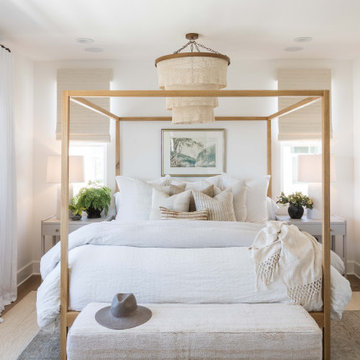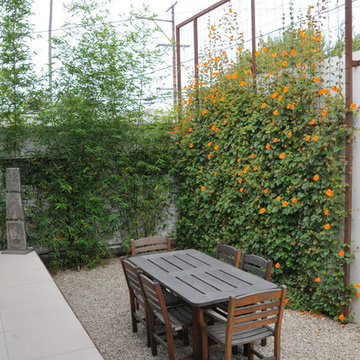Home Design Ideas

Sutton Signature from the Modin Rigid LVP Collection: Refined yet natural. A white wire-brush gives the natural wood tone a distinct depth, lending it to a variety of spaces.

Beautiful cozy cabin in Blue Ridge Georgia.
Cabinetry: Rustic Maple wood with Silas stain and a nickle glaze, Full overlay raised panel doors with slab drawer fronts. Countertops are quartz. Beautiful ceiling details!!
Wine bar features lovely floating shelves and a great wine bottle storage area.
Find the right local pro for your project

Photo Cred: Seth Hannula
Inspiration for a mid-sized transitional dark wood floor and brown floor kitchen remodel in Minneapolis with shaker cabinets, blue cabinets, quartz countertops, white backsplash, ceramic backsplash, paneled appliances, a single-bowl sink and white countertops
Inspiration for a mid-sized transitional dark wood floor and brown floor kitchen remodel in Minneapolis with shaker cabinets, blue cabinets, quartz countertops, white backsplash, ceramic backsplash, paneled appliances, a single-bowl sink and white countertops

These vintage window sashes replaced the early 60's garden window that would never have been in a 1920's house! Farmhouse sink and Bridge faucet from Vintage Tub & Bath.
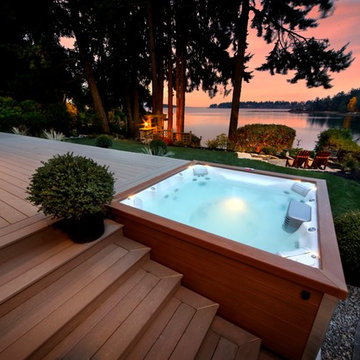
Mid-sized arts and crafts backyard rectangular aboveground hot tub photo in Portland with decking
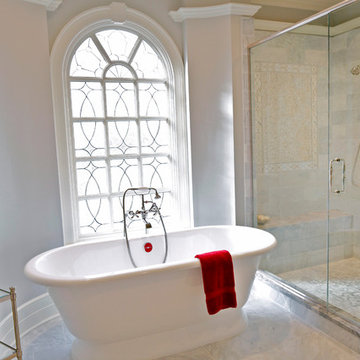
Sponsored
Columbus, OH
8x Best of Houzz
Dream Baths by Kitchen Kraft
Your Custom Bath Designers & Remodelers in Columbus I 10X Best Houzz

Located in one of Belleair's most exclusive gated neighborhoods, this spectacular sprawling estate was completely renovated and remodeled from top to bottom with no detail overlooked. With over 6000 feet the home still needed an addition to accommodate an exercise room and pool bath. The large patio with the pool and spa was also added to make the home inviting and deluxe.

Glenn Layton Homes, LLC, "Building Your Coastal Lifestyle"
Example of a mid-sized beach style beige two-story wood house exterior design in Jacksonville with a hip roof
Example of a mid-sized beach style beige two-story wood house exterior design in Jacksonville with a hip roof
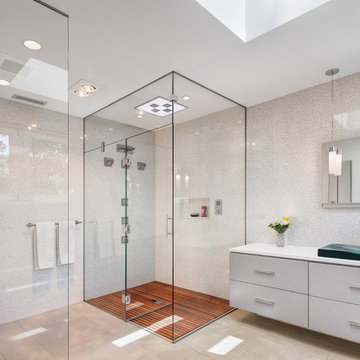
Darris Lee Harris
Trendy master white tile and mosaic tile corner shower photo in Chicago with a vessel sink, flat-panel cabinets, white cabinets, a one-piece toilet, white walls, solid surface countertops and a hinged shower door
Trendy master white tile and mosaic tile corner shower photo in Chicago with a vessel sink, flat-panel cabinets, white cabinets, a one-piece toilet, white walls, solid surface countertops and a hinged shower door

Example of a transitional white tile alcove shower design in DC Metro with white cabinets, gray walls and gray countertops
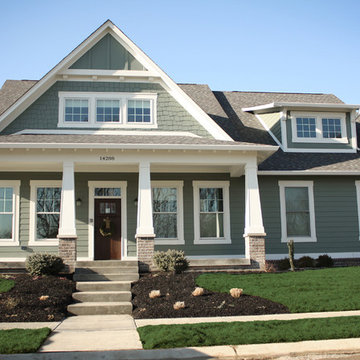
Soft, refreshing colors combine with comfortable furnishing and statement lighting in this elegant home:
Project completed by Wendy Langston's Everything Home interior design firm , which serves Carmel, Zionsville, Fishers, Westfield, Noblesville, and Indianapolis.
For more about Everything Home, click here: https://everythinghomedesigns.com/
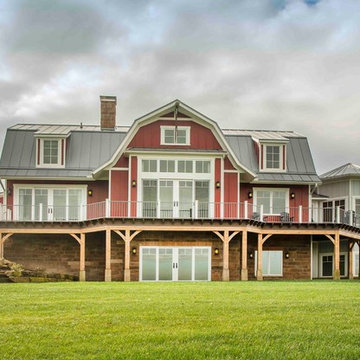
Sponsored
Westerville, OH
T. Walton Carr, Architects
Franklin County's Preferred Architectural Firm | Best of Houzz Winner

A custom home builder in Chicago's western suburbs, Summit Signature Homes, ushers in a new era of residential construction. With an eye on superb design and value, industry-leading practices and superior customer service, Summit stands alone. Custom-built homes in Clarendon Hills, Hinsdale, Western Springs, and other western suburbs.

This little house is where Jessica and her family have been living for the last several years. It sits on a five-acre property on Sauvie Island. Photo by Lincoln Barbour.

Hillside Farmhouse sits on a steep East-sloping hill. We set it across the slope, which allowed us to separate the site into a public, arrival side to the North and a private, garden side to the South. The house becomes the long wall, one room wide, that organizes the site into its two parts.
The garage wing, running perpendicularly to the main house, forms a courtyard at the front door. Cars driving in are welcomed by the wide front portico and interlocking stair tower. On the opposite side, under a parade of dormers, the Dining Room saddle-bags into the garden, providing views to the South and East. Its generous overhang keeps out the hot summer sun, but brings in the winter sun.
The house is a hybrid of ‘farm house’ and ‘country house’. It simultaneously relates to the active contiguous farm and the classical imagery prevalent in New England architecture.
Photography by Robert Benson and Brian Tetrault

Aaron Leitz Photography
Wet bar - small transitional single-wall medium tone wood floor and brown floor wet bar idea in San Francisco with an undermount sink, recessed-panel cabinets, gray cabinets, mirror backsplash and white countertops
Wet bar - small transitional single-wall medium tone wood floor and brown floor wet bar idea in San Francisco with an undermount sink, recessed-panel cabinets, gray cabinets, mirror backsplash and white countertops
Home Design Ideas

The bold and rustic kitchen is large enough to cook and entertain for many guests. The edges of the soapstone counter tops were left unfinished to add to the home's rustic charm.
Interior Design: Megan at M Design and Interiors
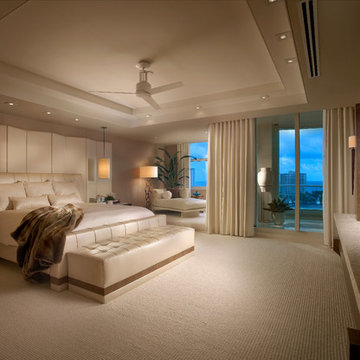
Barry Grossman Photography
Trendy master carpeted bedroom photo in Miami with no fireplace and gray walls
Trendy master carpeted bedroom photo in Miami with no fireplace and gray walls
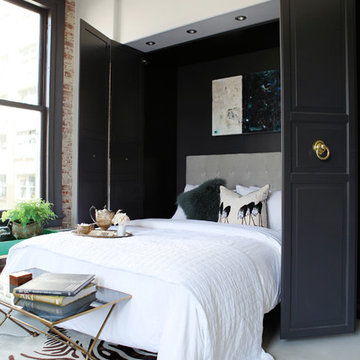
The hidden murphy bed is located in the living room, turning a one bedroom loft into a two bedroom. The secret space has it's own identity with an upholstered gray headboard, a charcoal interior, decorative pillows and original art.
3000

























