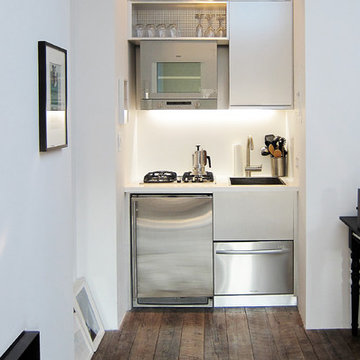Home Design Ideas

Coronado, CA
The Alameda Residence is situated on a relatively large, yet unusually shaped lot for the beachside community of Coronado, California. The orientation of the “L” shaped main home and linear shaped guest house and covered patio create a large, open courtyard central to the plan. The majority of the spaces in the home are designed to engage the courtyard, lending a sense of openness and light to the home. The aesthetics take inspiration from the simple, clean lines of a traditional “A-frame” barn, intermixed with sleek, minimal detailing that gives the home a contemporary flair. The interior and exterior materials and colors reflect the bright, vibrant hues and textures of the seaside locale.
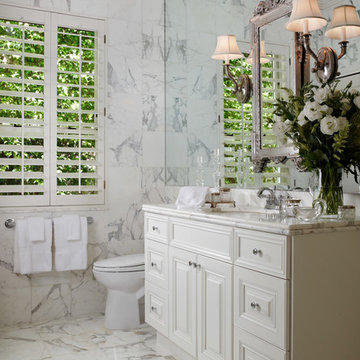
In the master bathroom, marble floors and walls highlight the white cabinetry.
Large elegant master white tile and marble tile marble floor and white floor bathroom photo in Miami with raised-panel cabinets, white cabinets, gray walls, an undermount sink and marble countertops
Large elegant master white tile and marble tile marble floor and white floor bathroom photo in Miami with raised-panel cabinets, white cabinets, gray walls, an undermount sink and marble countertops
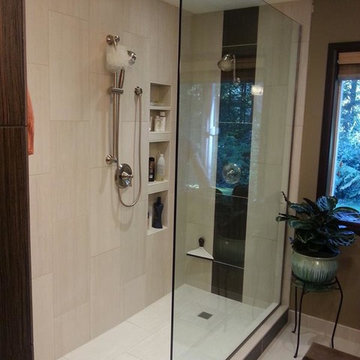
Inspiration for a large modern master beige tile and porcelain tile porcelain tile doorless shower remodel in Seattle with brown walls
Find the right local pro for your project

Architect: Grouparchitect.
Contractor: Barlow Construction.
Photography: Chad Savaikie.
Mid-sized modern beige three-story mixed siding exterior home idea in Seattle with a shed roof
Mid-sized modern beige three-story mixed siding exterior home idea in Seattle with a shed roof

Our goal on this project was to create a live-able and open feeling space in a 690 square foot modern farmhouse. We planned for an open feeling space by installing tall windows and doors, utilizing pocket doors and building a vaulted ceiling. An efficient layout with hidden kitchen appliances and a concealed laundry space, built in tv and work desk, carefully selected furniture pieces and a bright and white colour palette combine to make this tiny house feel like a home. We achieved our goal of building a functionally beautiful space where we comfortably host a few friends and spend time together as a family.
John McManus

BRANDON STENGER
Please email sarah@jkorsbondesigns for pricing
Inspiration for a large timeless women's dark wood floor dressing room remodel in Minneapolis with open cabinets and white cabinets
Inspiration for a large timeless women's dark wood floor dressing room remodel in Minneapolis with open cabinets and white cabinets
Reload the page to not see this specific ad anymore

Scott Sandler Photography
Example of a mid-sized french country galley dark wood floor and brown floor eat-in kitchen design in Phoenix with a farmhouse sink, raised-panel cabinets, white cabinets, white backsplash, stainless steel appliances, an island and ceramic backsplash
Example of a mid-sized french country galley dark wood floor and brown floor eat-in kitchen design in Phoenix with a farmhouse sink, raised-panel cabinets, white cabinets, white backsplash, stainless steel appliances, an island and ceramic backsplash

Kolanowski Studio
Inspiration for a large timeless u-shaped porcelain tile utility room remodel in Houston with a single-bowl sink, recessed-panel cabinets, white cabinets, limestone countertops, a side-by-side washer/dryer, beige walls and beige countertops
Inspiration for a large timeless u-shaped porcelain tile utility room remodel in Houston with a single-bowl sink, recessed-panel cabinets, white cabinets, limestone countertops, a side-by-side washer/dryer, beige walls and beige countertops

John Prouty
Example of a mid-sized trendy backyard concrete paver and rectangular water slide design in Phoenix
Example of a mid-sized trendy backyard concrete paver and rectangular water slide design in Phoenix

It was pretty much a blank area but with some elevation issues. The seating wall served 2 purposes as a seating space but also to retain some of the patio. Natural fieldstone steppers lead from the driveway area to the patio. An assortment of perennials and plantings soften the hardscape project. Serviceberry, hybrid dogwood, and a large dwarf pine are the anchor plants. We also created a raised vegetable garden space off the patio too.
Marc Depoto (Hillside Nurseries Inc.)
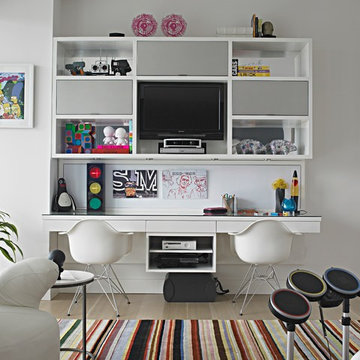
Carlos Domenech
Example of a large trendy gender-neutral medium tone wood floor and beige floor kids' room design in Miami with white walls
Example of a large trendy gender-neutral medium tone wood floor and beige floor kids' room design in Miami with white walls
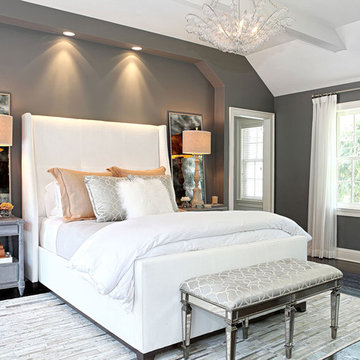
Bedroom - large transitional master dark wood floor bedroom idea in New York with gray walls and no fireplace
Reload the page to not see this specific ad anymore

Designed by Krista Watterworth Alterman of Krista Watterworth Design Studio in Palm Beach Gardens, Florida. Photos by Jessica Glynn. In the Evergrene gated community. Rustic wood and rattan make this a cozy Florida loggia. Poolside drinks are a must!

Custom wet bar
Large transitional galley dark wood floor and brown floor seated home bar photo in Portland with open cabinets, blue cabinets and granite countertops
Large transitional galley dark wood floor and brown floor seated home bar photo in Portland with open cabinets, blue cabinets and granite countertops

Martin King
Large transitional master gray tile, white tile and mosaic tile gray floor and ceramic tile alcove shower photo in Orange County with an undermount sink, gray cabinets, gray walls, shaker cabinets, a two-piece toilet, quartz countertops and a hinged shower door
Large transitional master gray tile, white tile and mosaic tile gray floor and ceramic tile alcove shower photo in Orange County with an undermount sink, gray cabinets, gray walls, shaker cabinets, a two-piece toilet, quartz countertops and a hinged shower door

James Lockhart photo
Inspiration for a huge timeless master carpeted and beige floor bedroom remodel in Atlanta with beige walls and no fireplace
Inspiration for a huge timeless master carpeted and beige floor bedroom remodel in Atlanta with beige walls and no fireplace
Home Design Ideas
Reload the page to not see this specific ad anymore

Jennifer Brown
Bedroom - large scandinavian master light wood floor bedroom idea in New York with gray walls, a standard fireplace and a stone fireplace
Bedroom - large scandinavian master light wood floor bedroom idea in New York with gray walls, a standard fireplace and a stone fireplace
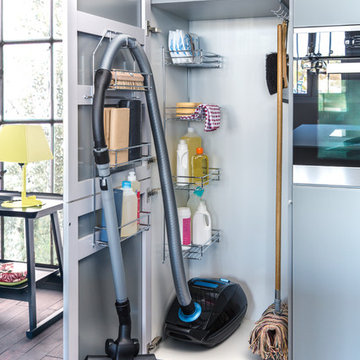
Kitchen - contemporary dark wood floor kitchen idea in New York with flat-panel cabinets

Designed by Cameron Snyder, CKD and Julie Lyons.
Removing the former wall between the kitchen and dining room to create an open floor plan meant the former powder room tucked in a corner needed to be relocated.
Cameron designed a 7' by 6' space framed with curved wall in the middle of the new space to locate the new powder room and it became an instant focal point perfectly located for guests and easily accessible from the kitchen, living and dining room areas.
Both the pedestal lavatory and one piece sanagloss toilet are from TOTO Guinevere collection. Faucet is from the Newport Brass-Bevelle series in Polished Nickel with lever handles.
3256

























