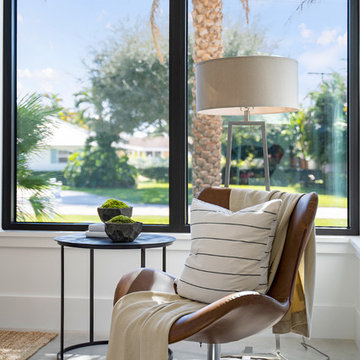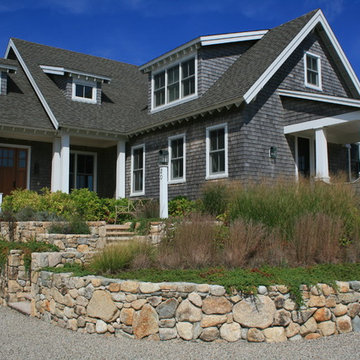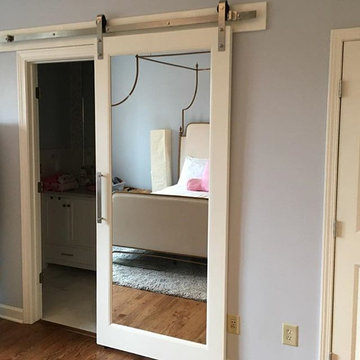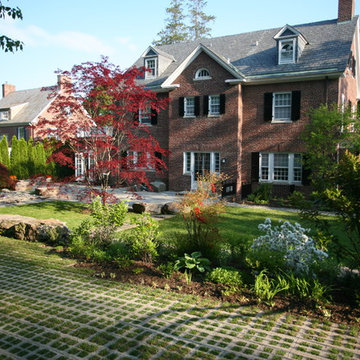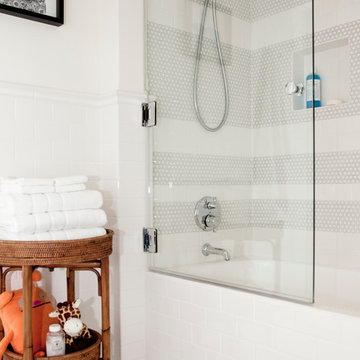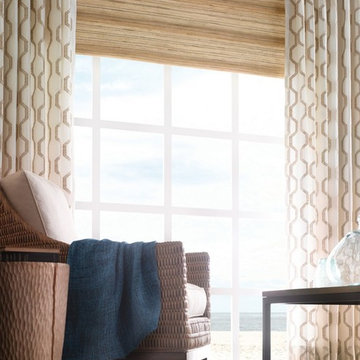Home Design Ideas
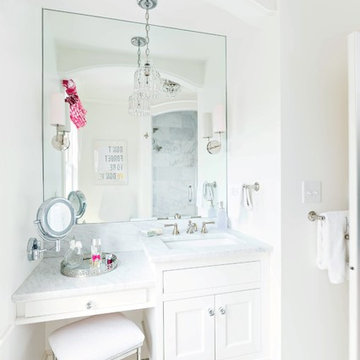
Classic White Marble Guest Power-Room
Designed by Julie Lyons.
Photography by Dan Cutrona
Bathroom - small traditional white tile and stone tile marble floor bathroom idea in Boston with an undermount sink, recessed-panel cabinets, white cabinets, marble countertops and white walls
Bathroom - small traditional white tile and stone tile marble floor bathroom idea in Boston with an undermount sink, recessed-panel cabinets, white cabinets, marble countertops and white walls
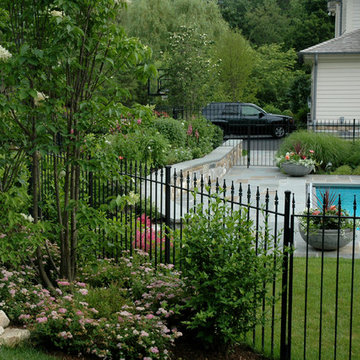
Inspiration for a large traditional partial sun backyard stone water fountain landscape in New York.
Find the right local pro for your project

One of our most popular Wet Bar designs features a walk around design, tiled floors, granite countertops, beverage center, built in microwave, wet bar sink & faucet, shiplap backsplash and industrial pipe shelving for display and storage.
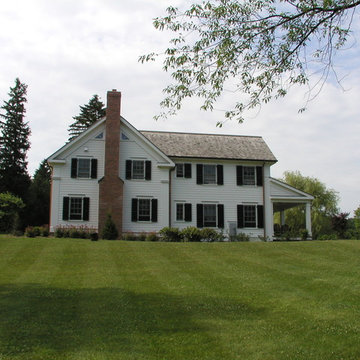
This view is from the nearby Shonandoah Lake. The reverse gabled roof srtucture to the right is a new family room and master bedroom addition.
Elegant exterior home photo in New York
Elegant exterior home photo in New York

This custom pool and spa features an infinity edge with a tile spillover and beautiful cascading water feature. The open air gable roof cabana houses an outdoor kitchen with stainless steel appliances, raised bar area and a large custom stacked stone fireplace and seating area making it the ideal place for relaxing or entertaining.
Reload the page to not see this specific ad anymore

Parade of Homes Gold Winner
This 7,500 modern farmhouse style home was designed for a busy family with young children. The family lives over three floors including home theater, gym, playroom, and a hallway with individual desk for each child. From the farmhouse front, the house transitions to a contemporary oasis with large modern windows, a covered patio, and room for a pool.

Example of a small trendy u-shaped concrete floor and gray floor kitchen design in New York with an undermount sink, flat-panel cabinets, white cabinets, quartz countertops, white backsplash, subway tile backsplash, black appliances and no island
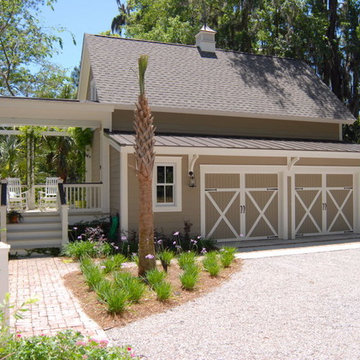
Award Winning Design! Low Country living at its best.
Large elegant detached garage photo in Charleston
Large elegant detached garage photo in Charleston

For this mudroom remodel the homeowners came in to Dillman & Upton frustrated with their current, small and very tight, laundry room. They were in need of more space and functional storage and asked if I could help them out.
Once at the job site I found that adjacent to the the current laundry room was an inefficient walk in closet. After discussing their options we decided to remove the wall between the two rooms and create a full mudroom with ample storage and plenty of room to comfortably manage the laundry.
Cabinets: Dura Supreme, Crestwood series, Highland door, Maple, Shell Gray stain
Counter: Solid Surfaces Unlimited Arcadia Quartz
Hardware: Top Knobs, M271, M530 Brushed Satin Nickel
Flooring: Porcelain tile, Crossville, 6x36, Speakeasy Zoot Suit
Backsplash: Olympia, Verona Blend, Herringbone, Marble
Sink: Kohler, River falls, White
Faucet: Kohler, Gooseneck, Brushed Stainless Steel
Shoe Cubbies: White Melamine
Washer/Dryer: Electrolux
Reload the page to not see this specific ad anymore
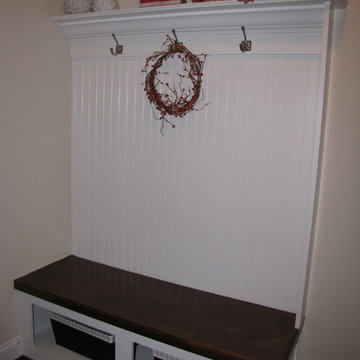
Small elegant dark wood floor entry hall photo in Other with beige walls

This modern farmhouse kitchen features reclaimed flooring and island countertop, farmhouse sink, marble countertops, Grabill custom cabinetry, with a unique drawer for tupperware and beautiful table with built in benches. Photography by Eric Roth
Home Design Ideas
Reload the page to not see this specific ad anymore

Carl Socolow
Eat-in kitchen - large transitional l-shaped slate floor eat-in kitchen idea in Philadelphia with an undermount sink, recessed-panel cabinets, white cabinets, gray backsplash, ceramic backsplash, an island, quartz countertops and stainless steel appliances
Eat-in kitchen - large transitional l-shaped slate floor eat-in kitchen idea in Philadelphia with an undermount sink, recessed-panel cabinets, white cabinets, gray backsplash, ceramic backsplash, an island, quartz countertops and stainless steel appliances

Inspiration for a large traditional full sun backyard gravel landscaping in Boston.
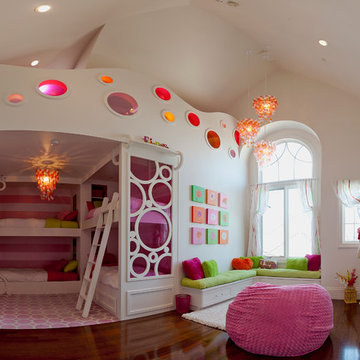
Large transitional girl dark wood floor and brown floor childrens' room photo in Salt Lake City with white walls
48

























