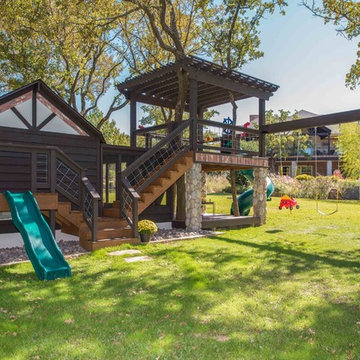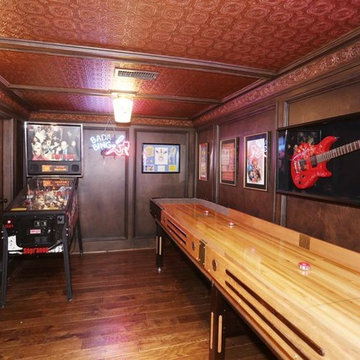Home Design Ideas
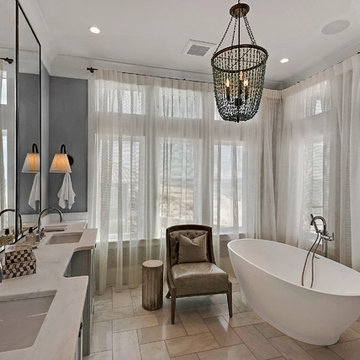
Emerald Coast Real Estate Photography
Inspiration for a large coastal porcelain tile freestanding bathtub remodel in Miami with an undermount sink, shaker cabinets, gray cabinets and marble countertops
Inspiration for a large coastal porcelain tile freestanding bathtub remodel in Miami with an undermount sink, shaker cabinets, gray cabinets and marble countertops
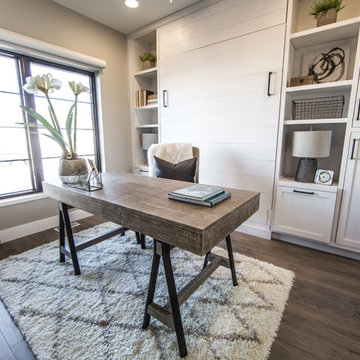
In this new construction, the client wanted to maximize sleeping space for visiting family and her grandchildren's overnight visits. With the custom, built-in murphy bed, the sleek, stylish and functional home office converts to a guest room in a snap.
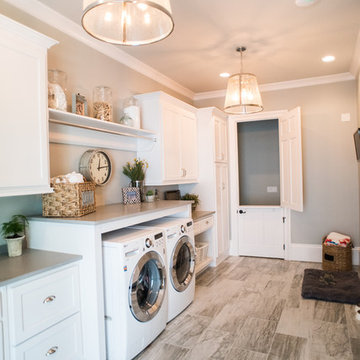
Photosynthesis Studio
Inspiration for a large farmhouse single-wall porcelain tile dedicated laundry room remodel in Atlanta with white cabinets, quartz countertops, gray walls, a side-by-side washer/dryer and recessed-panel cabinets
Inspiration for a large farmhouse single-wall porcelain tile dedicated laundry room remodel in Atlanta with white cabinets, quartz countertops, gray walls, a side-by-side washer/dryer and recessed-panel cabinets
Find the right local pro for your project
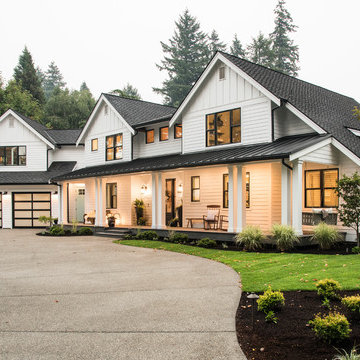
Inspiration for a cottage white two-story exterior home remodel in Seattle

Example of a large trendy underground laminate floor and gray floor basement design in Other with white walls, a standard fireplace and a stone fireplace
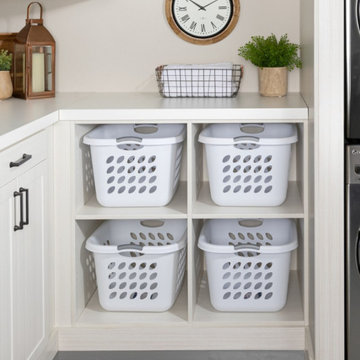
Are you catching up on laundry? With a bit more time on your hands, it's a task that makes everyone feel organized. And thanks to a convenient custom counter and pull out baskets, folding laundry fresh out of the dryer has never been easier. Schedule your free virtual design consultation on our website and let's get started planning your new laundry room today!
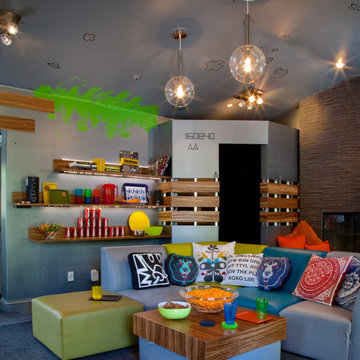
Gail Owens
Inspiration for an eclectic gender-neutral carpeted kids' room remodel in Other with multicolored walls
Inspiration for an eclectic gender-neutral carpeted kids' room remodel in Other with multicolored walls
Reload the page to not see this specific ad anymore

Calacutta Marble
Ship Lap
Coastal Decor
DMW Interior Design
Photo by Andrew Wayne Studios
Inspiration for a small coastal white tile and porcelain tile dark wood floor and brown floor powder room remodel in Orange County with a one-piece toilet, white walls, an undermount sink and quartz countertops
Inspiration for a small coastal white tile and porcelain tile dark wood floor and brown floor powder room remodel in Orange County with a one-piece toilet, white walls, an undermount sink and quartz countertops
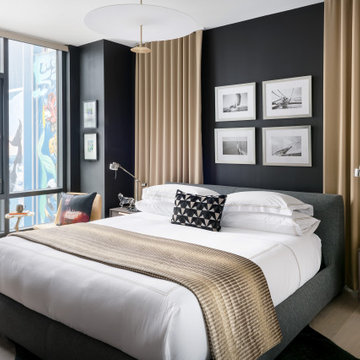
Example of a small trendy master light wood floor and beige floor bedroom design in Boston with black walls
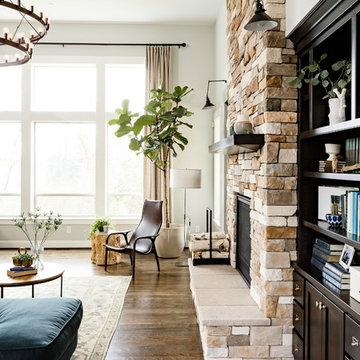
Main floor great room
Living room - mid-sized transitional formal and open concept dark wood floor living room idea in Portland with white walls, a standard fireplace and a stone fireplace
Living room - mid-sized transitional formal and open concept dark wood floor living room idea in Portland with white walls, a standard fireplace and a stone fireplace

This adorable kitchen in Point Loma, CA is now open to the family room, small in spaces but united with a nature-inspired color palette. The kitchen went through an extensive remodel removing walls, raised ceiling, exposing the beam and a new glass door for the back entry and now this small kitchen feel open and spacious. The cabinetry features shaker elements―clean lines, plain trim, and little ornamentation― great for transitional decor.
Functional fixtures and modern appliances peacefully coexist with the mosaic marble backsplash. Hidden behind the door panels is a 30” Subzero refrigerator/freezer integrated nicely to keep the kitchen plan, clean and understated. The corner sink is recessed back adding a nice detail but even more importantly a more accessible corner access to the kitchen windows.
Accessories and details added to the kitchen cabinets give this chef everything she was looking for with a spice pullout, knife block pullout and rollouts to top off the new cabinets.
When space is tight it is a great option for a small family to open up the walls and add a counter where the family can dine. On the walls, neutral gray painted create a soothing atmosphere.
Adjacent to the kitchen was a cramped room that functioned as a workout room and laundry room. By changing some wall space, closing in a door and removing a closet the new space has great storage and is more open and functional for a quick workout.
In the family room the fireplace was re-tiled with a concrete looking porcelain tile topped off with a rustic beam mantle. Combined with new home furnishings to make the most of a small space this new family room is both functional and a great place for the couple to spend time with each other on a daily basis and to entertain guest and a new space has been created with the feel of a comfortable cozy space for all to enjoy.
Contractor: CairnsCraft Remodeling
Designer: Bonnie Bogley Catlin
Photogtapher: Jon Upson

Updating a recently built town home in culver city for a wonderful family was a very enjoyable project for us.
The townhouse bathroom had a basic look and was lacking in both storage and looks. the main part of this project was the custom design and building of the vanity unit and the extra storage with bi-fold doors so not to take up too much space. the floors were done with porcelain tile that mimics the rich look of Calcutta marble.
the large format tile gives a sensation of space and minimalize the amount of grout lines on the floor.
The shower unit received a much-needed high end plumbing fixture and the shower head was raised to a normal height. the walls were tiled with the same floor tile in a staggered pattern.
the bench wall is the center focal point and is boasting a
chiseled texture dark gray tile that is been complimented by the slate shower pan tile work.
notice the bench top and the step into the shower, it is done with a single piece of quartz stone for a clean and grout-less look.

Inspiration for a mid-sized transitional medium tone wood floor and brown floor entryway remodel in DC Metro with brown walls and a white front door
Reload the page to not see this specific ad anymore
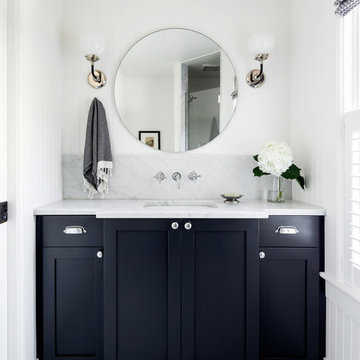
photo by Read Mckendree
Bathroom - small traditional 3/4 gray tile and marble tile multicolored floor and mosaic tile floor bathroom idea in Other with shaker cabinets, black cabinets, white walls, an undermount sink, marble countertops and gray countertops
Bathroom - small traditional 3/4 gray tile and marble tile multicolored floor and mosaic tile floor bathroom idea in Other with shaker cabinets, black cabinets, white walls, an undermount sink, marble countertops and gray countertops

Large country open concept light wood floor and beige floor living room photo in Salt Lake City with white walls

Powder room - mid-sized craftsman slate floor, black floor and wallpaper powder room idea in Oklahoma City with green cabinets, an undermount sink, quartz countertops, white countertops and a built-in vanity
Home Design Ideas
Reload the page to not see this specific ad anymore
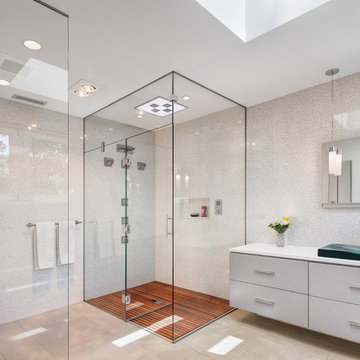
Darris Lee Harris
Trendy master white tile and mosaic tile corner shower photo in Chicago with a vessel sink, flat-panel cabinets, white cabinets, a one-piece toilet, white walls, solid surface countertops and a hinged shower door
Trendy master white tile and mosaic tile corner shower photo in Chicago with a vessel sink, flat-panel cabinets, white cabinets, a one-piece toilet, white walls, solid surface countertops and a hinged shower door
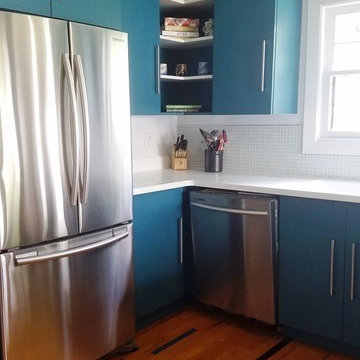
Along with the original finish, various accent colors ranging from black to white, grey, yellow, green, orange, blue, purple, brown and red are left intact. Batched by source, expect single widths with some gaps and over wood as heavy traffic areas of the original floor encountered more wear/tear. Between the paint, natural shades of pale yellows to warm golds are typical of this wood.
Image courtesy of Indy Mod Homes.
45



























