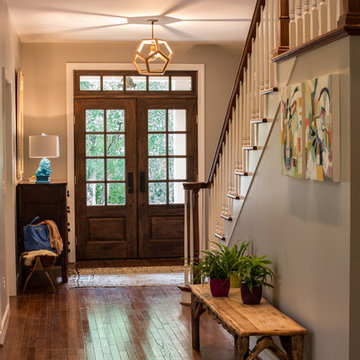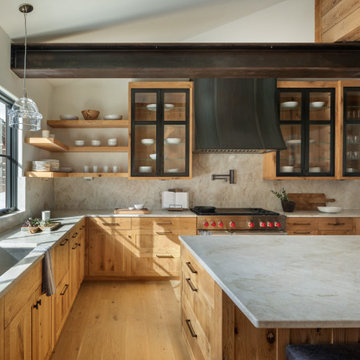Home Design Ideas

The shape of the angled porch-roof, sets the tone for a truly modern entryway. This protective covering makes a dramatic statement, as it hovers over the front door. The blue-stone terrace conveys even more interest, as it gradually moves upward, morphing into steps, until it reaches the porch.
Porch Detail
The multicolored tan stone, used for the risers and retaining walls, is proportionally carried around the base of the house. Horizontal sustainable-fiber cement board replaces the original vertical wood siding, and widens the appearance of the facade. The color scheme — blue-grey siding, cherry-wood door and roof underside, and varied shades of tan and blue stone — is complimented by the crisp-contrasting black accents of the thin-round metal columns, railing, window sashes, and the roof fascia board and gutters.
This project is a stunning example of an exterior, that is both asymmetrical and symmetrical. Prior to the renovation, the house had a bland 1970s exterior. Now, it is interesting, unique, and inviting.
Photography Credit: Tom Holdsworth Photography
Contractor: Owings Brothers Contracting

Download our free ebook, Creating the Ideal Kitchen. DOWNLOAD NOW
The homeowners came to us looking to update the kitchen in their historic 1897 home. The home had gone through an extensive renovation several years earlier that added a master bedroom suite and updates to the front façade. The kitchen however was not part of that update and a prior 1990’s update had left much to be desired. The client is an avid cook, and it was just not very functional for the family.
The original kitchen was very choppy and included a large eat in area that took up more than its fair share of the space. On the wish list was a place where the family could comfortably congregate, that was easy and to cook in, that feels lived in and in check with the rest of the home’s décor. They also wanted a space that was not cluttered and dark – a happy, light and airy room. A small powder room off the space also needed some attention so we set out to include that in the remodel as well.
See that arch in the neighboring dining room? The homeowner really wanted to make the opening to the dining room an arch to match, so we incorporated that into the design.
Another unfortunate eyesore was the state of the ceiling and soffits. Turns out it was just a series of shortcuts from the prior renovation, and we were surprised and delighted that we were easily able to flatten out almost the entire ceiling with a couple of little reworks.
Other changes we made were to add new windows that were appropriate to the new design, which included moving the sink window over slightly to give the work zone more breathing room. We also adjusted the height of the windows in what was previously the eat-in area that were too low for a countertop to work. We tried to keep an old island in the plan since it was a well-loved vintage find, but the tradeoff for the function of the new island was not worth it in the end. We hope the old found a new home, perhaps as a potting table.
Designed by: Susan Klimala, CKD, CBD
Photography by: Michael Kaskel
For more information on kitchen and bath design ideas go to: www.kitchenstudio-ge.com

Peter Murdock
Deck container garden - contemporary backyard deck container garden idea in New York with no cover
Deck container garden - contemporary backyard deck container garden idea in New York with no cover
Find the right local pro for your project

Amazing front porch of a modern farmhouse built by Steve Powell Homes (www.stevepowellhomes.com). Photo Credit: David Cannon Photography (www.davidcannonphotography.com)

Jenn Baker
Inspiration for a large industrial galley concrete floor and gray floor open concept kitchen remodel in Dallas with flat-panel cabinets, light wood cabinets, marble countertops, white backsplash, wood backsplash, an island and black appliances
Inspiration for a large industrial galley concrete floor and gray floor open concept kitchen remodel in Dallas with flat-panel cabinets, light wood cabinets, marble countertops, white backsplash, wood backsplash, an island and black appliances

The homeowners wanted to open up their living and kitchen area to create a more open plan. We relocated doors and tore open a wall to make that happen. New cabinetry and floors where installed and the ceiling and fireplace where painted. This home now functions the way it should for this young family!

Joshua Drake Photography
Transitional double front door photo in Other with a glass front door
Transitional double front door photo in Other with a glass front door

Sponsored
Columbus, OH
Dave Fox Design Build Remodelers
Columbus Area's Luxury Design Build Firm | 17x Best of Houzz Winner!

His and hers navy blue vanity with gold hardware and polished chrome fixtures.
Photo by Normandy Remodeling
Example of a mid-sized transitional master white tile and ceramic tile porcelain tile and gray floor alcove shower design in Chicago with recessed-panel cabinets, blue cabinets, beige walls, an undermount sink, quartz countertops, white countertops and a hinged shower door
Example of a mid-sized transitional master white tile and ceramic tile porcelain tile and gray floor alcove shower design in Chicago with recessed-panel cabinets, blue cabinets, beige walls, an undermount sink, quartz countertops, white countertops and a hinged shower door

Conceptually the Clark Street remodel began with an idea of creating a new entry. The existing home foyer was non-existent and cramped with the back of the stair abutting the front door. By defining an exterior point of entry and creating a radius interior stair, the home instantly opens up and becomes more inviting. From there, further connections to the exterior were made through large sliding doors and a redesigned exterior deck. Taking advantage of the cool coastal climate, this connection to the exterior is natural and seamless
Photos by Zack Benson

Josh Beeman Photography
Inspiration for a transitional single-wall dark wood floor and brown floor dedicated laundry room remodel in Cincinnati with an undermount sink, recessed-panel cabinets, white cabinets, blue walls, a stacked washer/dryer and black countertops
Inspiration for a transitional single-wall dark wood floor and brown floor dedicated laundry room remodel in Cincinnati with an undermount sink, recessed-panel cabinets, white cabinets, blue walls, a stacked washer/dryer and black countertops

Tria Giovan
Example of a french country dark wood floor dining room design in New York with blue walls
Example of a french country dark wood floor dining room design in New York with blue walls

Chad Mellon Photographer
Freestanding bathtub - large modern master white tile and subway tile white floor freestanding bathtub idea in Orange County with shaker cabinets, light wood cabinets, white walls, a vessel sink and marble countertops
Freestanding bathtub - large modern master white tile and subway tile white floor freestanding bathtub idea in Orange County with shaker cabinets, light wood cabinets, white walls, a vessel sink and marble countertops

Landmark Photography
Home theater - large contemporary open concept medium tone wood floor and brown floor home theater idea in Other with white walls and a projector screen
Home theater - large contemporary open concept medium tone wood floor and brown floor home theater idea in Other with white walls and a projector screen

The arbor over the swing is intended to shade the sitting area in this hot yard as the sun comes from the left side of the swing. Evergreen Pandorea vines eventually grew over the top. The style mimicked that of the already existing pergola on the deck. The swing gives the family a resting place to watch people practicing on the putting green.

Della Terra is a natural quartz surface, it is a blend of nature and technology, combining beauty and functionality in a high performance surface. Della Terra is comprised of more than 93% natural quartz crystals, one of the hardest minerals in nature. Color controlled quartz is blended together with technologically advanced polymers. Because of its high quartz content, Arizona Tile's Della Terra Quartz surfaces are ultra-durable and resistant to scratches and chipping. Its dense composition also makes Della Terra Quartz highly resistant to staining.
Photo: Aperture Architectural Images

Mid-sized transitional white floor kitchen pantry photo in Santa Barbara with open cabinets and white cabinets
Home Design Ideas

Sponsored
Columbus, OH
Dave Fox Design Build Remodelers
Columbus Area's Luxury Design Build Firm | 17x Best of Houzz Winner!

Family/Entertaining Room with Linear Fireplace by Charles Cunniffe Architects http://cunniffe.com/projects/willoughby-way/ Photo by David O. Marlow

Callacatta Oro honed stone tops. Stove top: Bluestar RGTNB366B gas range top in stainless steel. Miele Steam convection over.
Inspiration for a timeless kitchen remodel in San Francisco with beaded inset cabinets, subway tile backsplash, stainless steel appliances, white cabinets, marble countertops and white backsplash
Inspiration for a timeless kitchen remodel in San Francisco with beaded inset cabinets, subway tile backsplash, stainless steel appliances, white cabinets, marble countertops and white backsplash
4648



























