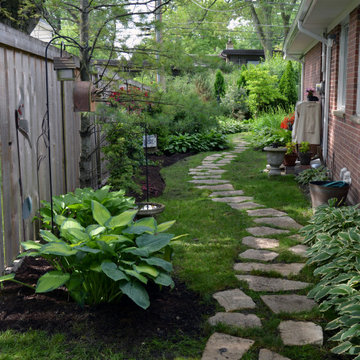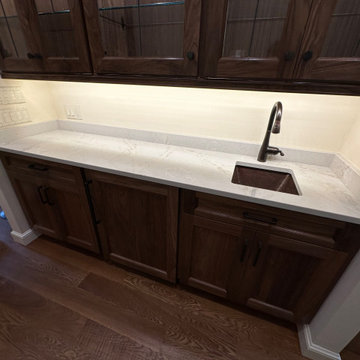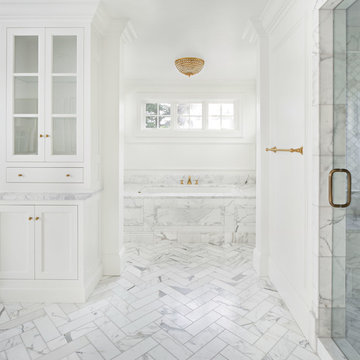Home Design Ideas

Beach style master light wood floor and double-sink bathroom photo in Charleston with open cabinets, gray cabinets, white walls, an undermount sink and white countertops

Kitchen - mid-sized transitional dark wood floor and brown floor kitchen idea in Chicago with white cabinets, marble countertops, white backsplash, stainless steel appliances, an island, an undermount sink, shaker cabinets and multicolored countertops

This expansive Victorian had tremendous historic charm but hadn’t seen a kitchen renovation since the 1950s. The homeowners wanted to take advantage of their views of the backyard and raised the roof and pushed the kitchen into the back of the house, where expansive windows could allow southern light into the kitchen all day. A warm historic gray/beige was chosen for the cabinetry, which was contrasted with character oak cabinetry on the appliance wall and bar in a modern chevron detail. Kitchen Design: Sarah Robertson, Studio Dearborn Architect: Ned Stoll, Interior finishes Tami Wassong Interiors
Find the right local pro for your project

Bathroom - mid-sized rustic 3/4 gray tile gray floor and slate floor bathroom idea in Denver with gray walls and a hinged shower door

Living room - mid-sized transitional open concept dark wood floor and brown floor living room idea in Nashville with white walls, a standard fireplace and a wall-mounted tv

Matthew Millman
Inspiration for an eclectic women's medium tone wood floor and brown floor walk-in closet remodel in San Francisco with flat-panel cabinets and green cabinets
Inspiration for an eclectic women's medium tone wood floor and brown floor walk-in closet remodel in San Francisco with flat-panel cabinets and green cabinets

PC: Pinterest
Transitional l-shaped medium tone wood floor and brown floor kitchen photo in Seattle with a farmhouse sink, recessed-panel cabinets, gray cabinets, white backsplash, stainless steel appliances, an island and white countertops
Transitional l-shaped medium tone wood floor and brown floor kitchen photo in Seattle with a farmhouse sink, recessed-panel cabinets, gray cabinets, white backsplash, stainless steel appliances, an island and white countertops
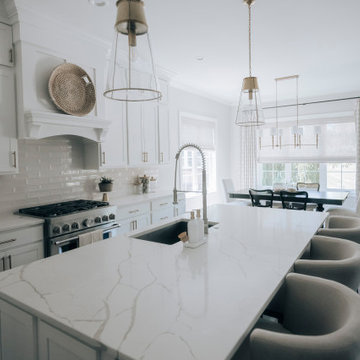
Sponsored
Columbus, OH
KP Designs Group
Franklin County's Unique and Creative Residential Interior Design Firm

Using a refined palette of quality materials set within a striking and elegant design, the space provides a restful and sophisticated urban garden for a professional couple to be enjoyed both in the daytime and after dark. The use of corten is complimented by the bold treatment of black in the decking, bespoke screen and pergola.

Having a small child, loving to entertain and looking to declutter and kid-proof the gathering spaces of their home in the quaint village of Rockville Centre, Long Island, a stone’s throw from Manhattan, our client’s main objective was to have their living room and den transformed with a family friendly home makeover with mid-century modern tones boasting a formal, yet relaxed spirit
Stepping into the home we found their living room and den both architecturally well appointed yet in need of modern transitional furniture pieces and the pops of color our clients admired, as there was a substantial amount of cool, cold grays in the rooms.
Decor Aid designer Vivian C. approached the design and placement of the pieces sourced to be kid-friendly while remaining sophisticated and practical for entertaining.
“We played off of the clients love for blush pinks, mid-century modern and turquoise. We played with the use of gold and silver metals to mix it up.”
In the living room, we used the prominent bay window and its illuminating natural light as the main architectural focal point, while the fireplace and mantels soft white tone helped inform the minimalist color palette for which we styled the room around.
To add warmth to the living room we played off of the clients love for blush pinks and turquoise while elevating the room with flashes of gold and silver metallic pieces. For a sense of play and to tie the space together we punctuated the kid-friendly living room with an eclectic juxtaposition of colors and materials, from a beautifully patchworked geometric cowhide rug from All Modern, to a whimsical mirror placed over an unexpected, bold geometric credenza, to the blush velvet barrel chair and abstract blue watercolor pillows.
“When sourcing furniture and objects, we chose items that had rounded edges and were shatter proof as it was vital to keep each room’s decor childproof.” Vivian ads.
Their vision for the den remained chic, with comfort and practical functionality key to create an area for the young family to come together.
For the den, our main challenge was working around the pre-existing dark gray sectional sofa. To combat its chunkiness, we played off of the hues in the cubist framed prints placed above and focused on blue and orange accents which complement and play off of each other well. We selected orange storage ottomans in easy to clean, kid-friendly leather to maximize space and functionality. To personalize the appeal of the den we included black and white framed family photos. In the end, the result created a fun, relaxed space where our clients can enjoy family moments or watch a game while taking in the scenic view of their backyard.
For harmony between the rooms, the overall tone for each room is mid-century modern meets bold, yet classic contemporary through the use of mixed materials and fabrications including marble, stone, metals and plush velvet, creating a cozy yet sophisticated enough atmosphere for entertaining family and friends and raising a young children.
“The result od this family friendly room was really fantastic! Adding some greenery, more pillows and throws really made the space pop.” Vivian C. Decor Aid’s Designer

Walk-in closet - small transitional gender-neutral slate floor and multicolored floor walk-in closet idea in Other with flat-panel cabinets and white cabinets
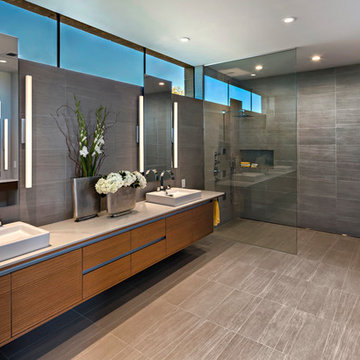
Beautiful spacious Master Bathroom with walk-in shower. Builder - Build Inc, Interior Design - Tate Studio Architects, Photography - Thompson Photographic.

Kitchen - transitional l-shaped dark wood floor and brown floor kitchen idea in Charlotte with shaker cabinets, gray cabinets, white backsplash, stainless steel appliances, an island and white countertops

Example of a trendy medium tone wood floor, brown floor and wall paneling dining room design in Houston with white walls

Inspiration for a rustic l-shaped light wood floor, exposed beam, vaulted ceiling and wood ceiling kitchen remodel in Seattle with paneled appliances, a farmhouse sink, raised-panel cabinets, dark wood cabinets, green backsplash and an island

Chad Mellon Photographer
Bathroom - large modern master white tile and subway tile white floor bathroom idea in Orange County with shaker cabinets, light wood cabinets, white walls, a vessel sink and marble countertops
Bathroom - large modern master white tile and subway tile white floor bathroom idea in Orange County with shaker cabinets, light wood cabinets, white walls, a vessel sink and marble countertops
Home Design Ideas

Sponsored
Columbus, OH
8x Best of Houzz
Dream Baths by Kitchen Kraft
Your Custom Bath Designers & Remodelers in Columbus I 10X Best Houzz

Example of a large trendy master porcelain tile and white floor bathroom design in Santa Barbara with flat-panel cabinets, medium tone wood cabinets, a one-piece toilet, white walls, an undermount sink, quartz countertops, a hinged shower door and white countertops
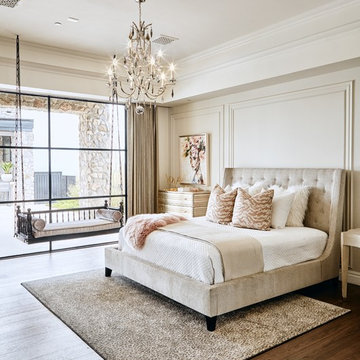
Example of a transitional dark wood floor and brown floor bedroom design in Phoenix with beige walls
1151

























