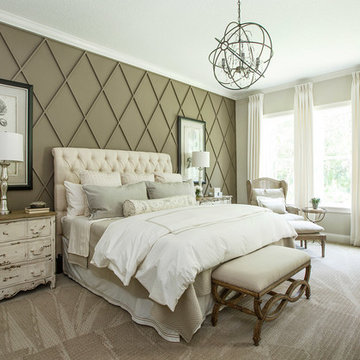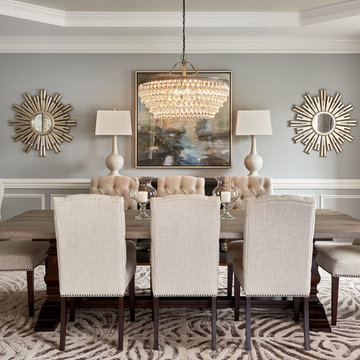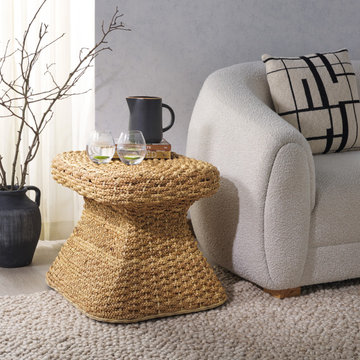Home Design Ideas

Example of a mid-sized transitional master carpeted and beige floor bedroom design in Jacksonville with beige walls and no fireplace

TREX Pergolas can look just like wood but perform much better for a maintenance free experience for years. Although there are standard kits like 12' x 16' (etc), we can also custom design something totally unique to you!

Warm hardwood floors keep the space grounded. The dark cherry island cabinets compliment the oil-rubbed bronze metal hood and the granite perimeter countertops while simple white subway backsplash tile with a pillowed edge creates a calming backdrop to help complete the look of this well-designed transitional kitchen. The homeowners bright glass accessories add a colorful finishing touch.
Find the right local pro for your project

Bathroom - large contemporary master beige tile and porcelain tile dark wood floor and brown floor bathroom idea in Phoenix with flat-panel cabinets, brown cabinets, beige walls, an undermount sink, quartzite countertops, a hinged shower door and white countertops

Townhouse renovation in Brooklyn: We redesigned the rear end of the house as an expanded family kitchen with a back door to the deck. We also added a new connection from the entrance hall to the kitchen and fit a small powder room under the stairs. The old windows and doors were replaced with new, larger ones, and the entire kitchen was gutted and refitted with new cabinetry and a banquette dining area. The space was designed to take advantage of the bright southern exposure, with lots of white materials, grounded by the dark base cabinets.
Photos by Maletz Design

Kim Grant, Architect; Gail Owens, Photographer
Inspiration for a transitional white tile and subway tile mosaic tile floor bathroom remodel in San Diego with shaker cabinets, white cabinets, white walls and an undermount sink
Inspiration for a transitional white tile and subway tile mosaic tile floor bathroom remodel in San Diego with shaker cabinets, white cabinets, white walls and an undermount sink

The showstopper kitchen is punctuated by the blue skies and green rolling hills of this Omaha home's exterior landscape. The crisp black and white kitchen features a vaulted ceiling with wood ceiling beams, large modern black windows, wood look tile floors, Wolf Subzero appliances, a large kitchen island with seating for six, an expansive dining area with floor to ceiling windows, black and gold island pendants, quartz countertops and a marble tile backsplash. A scullery located behind the kitchen features ample pantry storage, a prep sink, a built-in coffee bar and stunning black and white marble floor tile.
Reload the page to not see this specific ad anymore

Example of a small transitional 3/4 gray tile and subway tile marble floor and gray floor bathroom design in New York with shaker cabinets, white cabinets, a two-piece toilet, gray walls, marble countertops and white countertops

Inspiration for a large rustic l-shaped dark wood floor and brown floor eat-in kitchen remodel in Other with shaker cabinets, white cabinets, stainless steel appliances, an island, black countertops, an undermount sink, granite countertops, white backsplash and window backsplash

Cati Teague Photography
Trendy single-wall medium tone wood floor wet bar photo in Atlanta with flat-panel cabinets, no sink, multicolored backsplash, metal backsplash and black cabinets
Trendy single-wall medium tone wood floor wet bar photo in Atlanta with flat-panel cabinets, no sink, multicolored backsplash, metal backsplash and black cabinets

Bernard Andre
Inspiration for a mid-sized contemporary formal dark wood floor and gray floor living room remodel in San Francisco with white walls, no fireplace and no tv
Inspiration for a mid-sized contemporary formal dark wood floor and gray floor living room remodel in San Francisco with white walls, no fireplace and no tv

This kitchen had the old laundry room in the corner and there was no pantry. We converted the old laundry into a pantry/laundry combination. The hand carved travertine farm sink is the focal point of this beautiful new kitchen.
Notice the clean backsplash with no electrical outlets. All of the electrical outlets, switches and lights are under the cabinets leaving the uninterrupted backslash. The rope lighting on top of the cabinets adds a nice ambiance or night light.
Photography: Buxton Photography

Back to back bathroom vanities make quite a unique statement in this main bathroom. Add a luxury soaker tub, walk-in shower and white shiplap walls, and you have a retreat spa like no where else in the house!
Reload the page to not see this specific ad anymore

French country u-shaped dark wood floor and brown floor kitchen photo in Other with shaker cabinets, distressed cabinets, gray backsplash, stainless steel appliances, an island and beige countertops

Wet bar - transitional single-wall medium tone wood floor and brown floor wet bar idea in San Diego with an undermount sink, shaker cabinets, gray cabinets, marble countertops, multicolored backsplash and multicolored countertops

In this project, Rochman Design Build converted an unfinished basement of a new Ann Arbor home into a stunning home pub and entertaining area, with commercial grade space for the owners' craft brewing passion. The feel is that of a speakeasy as a dark and hidden gem found in prohibition time. The materials include charcoal stained concrete floor, an arched wall veneered with red brick, and an exposed ceiling structure painted black. Bright copper is used as the sparkling gem with a pressed-tin-type ceiling over the bar area, which seats 10, copper bar top and concrete counters. Old style light fixtures with bare Edison bulbs, well placed LED accent lights under the bar top, thick shelves, steel supports and copper rivet connections accent the feel of the 6 active taps old-style pub. Meanwhile, the brewing room is splendidly modern with large scale brewing equipment, commercial ventilation hood, wash down facilities and specialty equipment. A large window allows a full view into the brewing room from the pub sitting area. In addition, the space is large enough to feel cozy enough for 4 around a high-top table or entertain a large gathering of 50. The basement remodel also includes a wine cellar, a guest bathroom and a room that can be used either as guest room or game room, and a storage area.

Cozy relaxed guest suite.
Bedroom - large contemporary guest carpeted, beige floor and wood wall bedroom idea in Dallas with white walls
Bedroom - large contemporary guest carpeted, beige floor and wood wall bedroom idea in Dallas with white walls
Home Design Ideas
Reload the page to not see this specific ad anymore

Modern Beach Craftsman Master Bathroom. Seal Beach, CA by Jeannette Architects - Photo: Jeff Jeannette
Shower Dimensions: 66" x 42"
Tile: Subway style Marble
Wainscott: Painted Wood

Dustin Peck
Transitional dining room photo in Charlotte with gray walls and a standard fireplace
Transitional dining room photo in Charlotte with gray walls and a standard fireplace

An Indoor Lady
Example of a mid-sized trendy open concept concrete floor living room design in Austin with gray walls, a two-sided fireplace, a wall-mounted tv and a tile fireplace
Example of a mid-sized trendy open concept concrete floor living room design in Austin with gray walls, a two-sided fireplace, a wall-mounted tv and a tile fireplace
1171



























