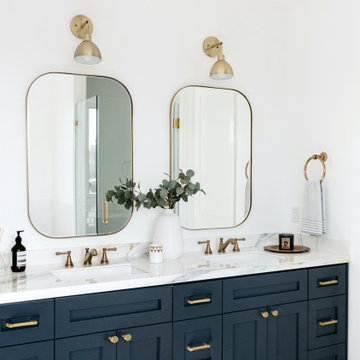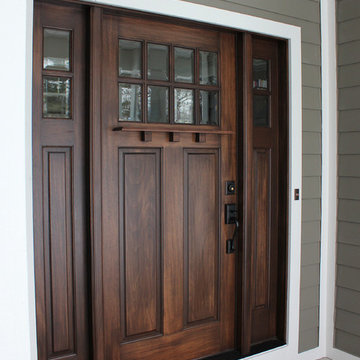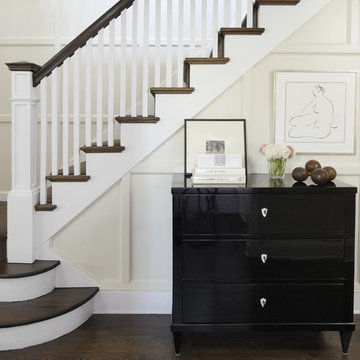Home Design Ideas
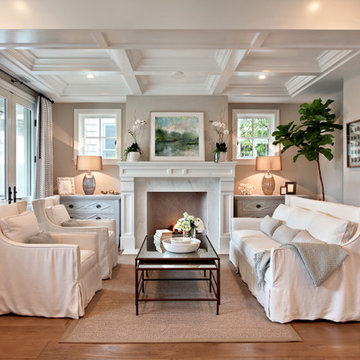
Architect: Brandon Architects Inc.
Contractor/Interior Designer: Patterson Construction, Newport Beach, CA.
Photos by: Jeri Keogel
Living room - mid-sized coastal living room idea in Orange County with beige walls, a standard fireplace and no tv
Living room - mid-sized coastal living room idea in Orange County with beige walls, a standard fireplace and no tv
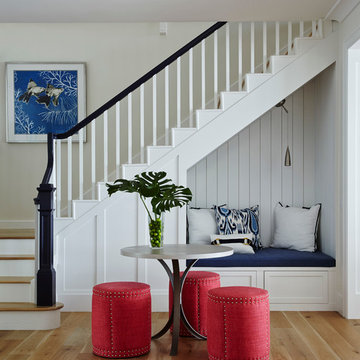
Example of a mid-sized beach style wooden l-shaped staircase design in San Diego with painted risers
Find the right local pro for your project

Example of a mid-sized transitional master white tile and marble tile marble floor and white floor freestanding bathtub design in Sacramento with white cabinets, gray walls, an undermount sink, marble countertops, a hinged shower door, white countertops and recessed-panel cabinets
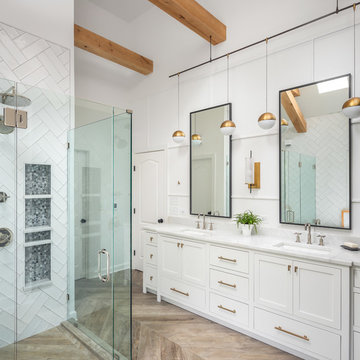
Bob Fortner Photography
Bathroom - mid-sized farmhouse master white tile and ceramic tile porcelain tile and brown floor bathroom idea in Raleigh with recessed-panel cabinets, white cabinets, a two-piece toilet, white walls, an undermount sink, marble countertops, a hinged shower door and white countertops
Bathroom - mid-sized farmhouse master white tile and ceramic tile porcelain tile and brown floor bathroom idea in Raleigh with recessed-panel cabinets, white cabinets, a two-piece toilet, white walls, an undermount sink, marble countertops, a hinged shower door and white countertops
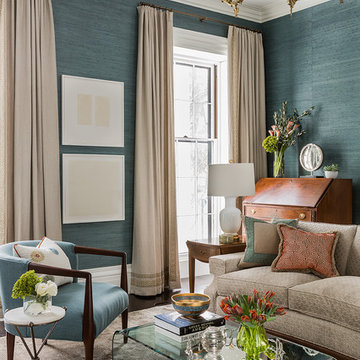
Photography by Michael J. Lee
Inspiration for a large transitional formal and enclosed dark wood floor living room remodel in Boston with blue walls
Inspiration for a large transitional formal and enclosed dark wood floor living room remodel in Boston with blue walls
Reload the page to not see this specific ad anymore

Inspiration for a mid-sized master white tile and porcelain tile porcelain tile, white floor, single-sink, wallpaper ceiling and wallpaper bathroom remodel in Denver with recessed-panel cabinets, green cabinets, a two-piece toilet, white walls, an undermount sink, quartz countertops, a hinged shower door, white countertops and a built-in vanity

Chicago Home Photos
Barrington, IL
Example of a mid-sized cottage wooden u-shaped staircase design in Chicago with painted risers
Example of a mid-sized cottage wooden u-shaped staircase design in Chicago with painted risers
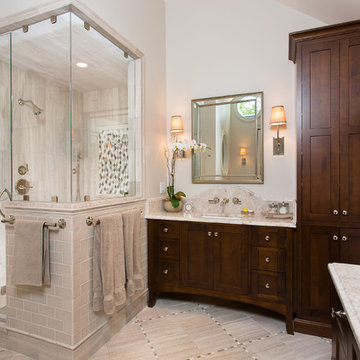
Gregg Willett Photography
Freestanding bathtub - traditional subway tile freestanding bathtub idea in San Francisco
Freestanding bathtub - traditional subway tile freestanding bathtub idea in San Francisco

2012 KuDa Photography
Large trendy open concept dark wood floor living room photo in Portland with gray walls, a wall-mounted tv and a ribbon fireplace
Large trendy open concept dark wood floor living room photo in Portland with gray walls, a wall-mounted tv and a ribbon fireplace
Reload the page to not see this specific ad anymore

Inspiration for a mid-sized country front porch remodel in Richmond with decking and a roof extension
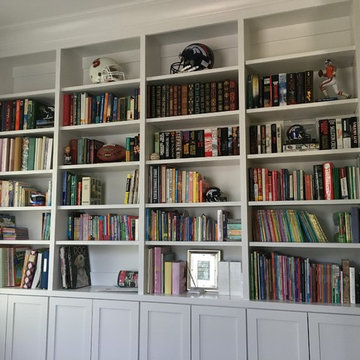
Inspiration for a small transitional medium tone wood floor and brown floor home office library remodel in Charlotte with beige walls and no fireplace
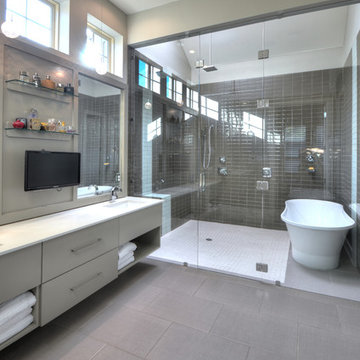
Windmiller Homes, LLC
Tony Haygood
Example of a trendy bathroom design in Dallas
Example of a trendy bathroom design in Dallas

Shallow pantry cabinets partially recessed into the wall provide extra storage space while still allowing enough room for seating behind the navy and marble island. Crackled mosaic tile to the ceiling frames the free standing brushed aluminum hood with brass strapping to create a focal point. |
© Lassiter Photography
Home Design Ideas
Reload the page to not see this specific ad anymore
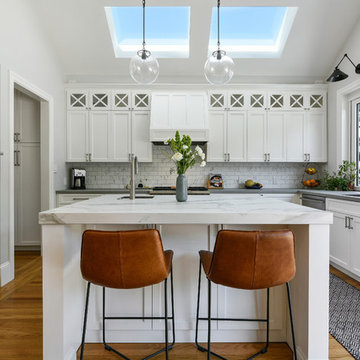
Inspiration for a mid-sized transitional u-shaped medium tone wood floor and brown floor open concept kitchen remodel in San Francisco with an undermount sink, shaker cabinets, white cabinets, stainless steel appliances, an island, gray countertops, concrete countertops, white backsplash and marble backsplash

Inspiration for a huge transitional master multicolored tile and glass tile ceramic tile and multicolored floor bathroom remodel in Other with shaker cabinets, gray cabinets, a two-piece toilet, multicolored walls, a drop-in sink, quartz countertops, a hinged shower door and white countertops
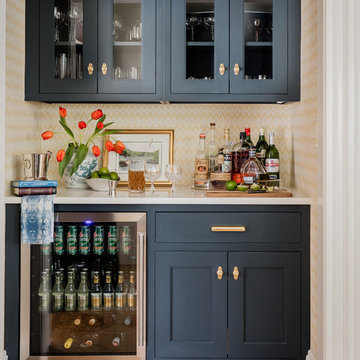
Inspiration for a transitional single-wall multicolored floor home bar remodel in Boston with no sink, glass-front cabinets, blue cabinets and white countertops
1292

























