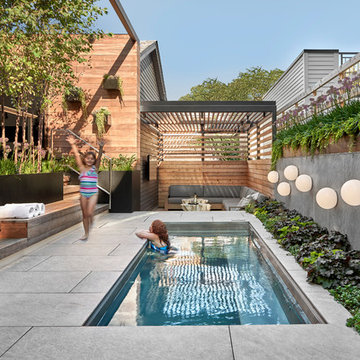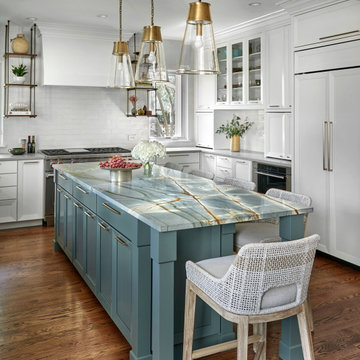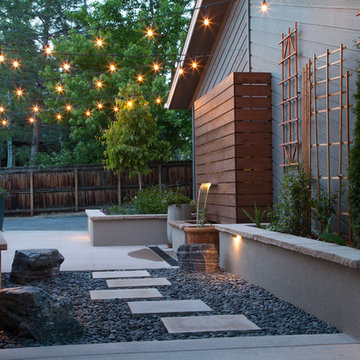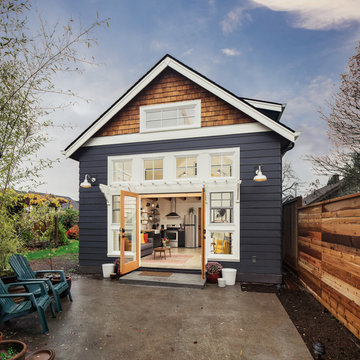Home Design Ideas

Simple clean design...in this master bathroom renovation things were kept in the same place but in a very different interpretation. The shower is where the exiting one was, but the walls surrounding it were taken out, a curbless floor was installed with a sleek tile-over linear drain that really goes away. A free-standing bathtub is in the same location that the original drop in whirlpool tub lived prior to the renovation. The result is a clean, contemporary design with some interesting "bling" effects like the bubble chandelier and the mirror rounds mosaic tile located in the back of the niche.

The laundry area features a fun ceramic tile design with open shelving and storage above the machine space.
Small farmhouse l-shaped slate floor and gray floor dedicated laundry room photo in Denver with an undermount sink, flat-panel cabinets, blue cabinets, quartzite countertops, black backsplash, cement tile backsplash, gray walls, a side-by-side washer/dryer and white countertops
Small farmhouse l-shaped slate floor and gray floor dedicated laundry room photo in Denver with an undermount sink, flat-panel cabinets, blue cabinets, quartzite countertops, black backsplash, cement tile backsplash, gray walls, a side-by-side washer/dryer and white countertops
Find the right local pro for your project

Example of a large beach style open concept light wood floor and brown floor family room design in San Francisco with white walls, no fireplace and a media wall

Hiding hair dryer and brushes in this grooming pull out cabinet with electrical on the inside to keep cords nice and neat!
Bathroom - mid-sized transitional master gray tile and porcelain tile porcelain tile bathroom idea in Chicago with shaker cabinets, dark wood cabinets, a two-piece toilet, gray walls, an undermount sink and quartz countertops
Bathroom - mid-sized transitional master gray tile and porcelain tile porcelain tile bathroom idea in Chicago with shaker cabinets, dark wood cabinets, a two-piece toilet, gray walls, an undermount sink and quartz countertops

Barbara Brown Photography.
Kitchen design and cabinetry by Bell Kitchen and Bath Studios.
Elegant kitchen photo in Atlanta with white cabinets, stainless steel appliances and beaded inset cabinets
Elegant kitchen photo in Atlanta with white cabinets, stainless steel appliances and beaded inset cabinets

Matthew Niemann Photography
www.matthewniemann.com
Inspiration for a transitional l-shaped medium tone wood floor and brown floor open concept kitchen remodel in Other with a farmhouse sink, shaker cabinets, white cabinets, subway tile backsplash, paneled appliances, an island and black countertops
Inspiration for a transitional l-shaped medium tone wood floor and brown floor open concept kitchen remodel in Other with a farmhouse sink, shaker cabinets, white cabinets, subway tile backsplash, paneled appliances, an island and black countertops
Reload the page to not see this specific ad anymore

Living room - large contemporary open concept and formal medium tone wood floor living room idea in Salt Lake City with a standard fireplace, a stone fireplace, white walls and no tv

Large trendy formal and enclosed light wood floor and beige floor living room photo in San Francisco with beige walls, a tile fireplace, a ribbon fireplace and no tv

This contemporary master bathroom has all the elements of a roman bath—it’s beautiful, serene and decadent. Double showers and a partially sunken Jacuzzi add to its’ functionality.
The glass shower enclosure bridges the full height of the angled ceilings—120” h. The floor of the bathroom and shower are on the same plane which eliminates that pesky shower curb. The linear drain is understated and cool.
Andrew McKinney Photography

Modern Luxury Black, White, and Wood Kitchen By Darash design in Hartford Road - Austin, Texas home renovation project - featuring Dark and, Warm hues coming from the beautiful wood in this kitchen find balance with sleek no-handle flat panel matte Black kitchen cabinets, White Marble countertop for contrast. Glossy and Highly Reflective glass cabinets perfect storage to display your pretty dish collection in the kitchen. With stainless steel kitchen panel wall stacked oven and a stainless steel 6-burner stovetop. This open concept kitchen design Black, White and Wood color scheme flows from the kitchen island with wooden bar stools to all through out the living room lit up by the perfectly placed windows and sliding doors overlooking the nature in the perimeter of this Modern house, and the center of the great room --the dining area where the beautiful modern contemporary chandelier is placed in a lovely manner.
Reload the page to not see this specific ad anymore

Large trendy master gray tile and cement tile gray floor and concrete floor double shower photo in Other with medium tone wood cabinets, a one-piece toilet, gray walls, a vessel sink, a hinged shower door, black countertops and concrete countertops

Angle Eye Photography
Inspiration for a large timeless brick floor entryway remodel in Philadelphia with gray walls and a white front door
Inspiration for a large timeless brick floor entryway remodel in Philadelphia with gray walls and a white front door
Home Design Ideas
Reload the page to not see this specific ad anymore

A beautifully remodeled primary bathroom ensuite inspired by the homeowner’s European travels.
This spacious bathroom was dated and had a cold cave like shower. The homeowner desired a beautiful space with a European feel, like the ones she discovered on her travels to Europe. She also wanted a privacy door separating the bathroom from her bedroom.
The designer opened up the closed off shower by removing the soffit and dark cabinet next to the shower to add glass and let light in. Now the entire room is bright and airy with marble look porcelain tile throughout. The archway was added to frame in the under-mount tub. The double vanity in a soft gray paint and topped with Corian Quartz compliments the marble tile. The new chandelier along with the chrome fixtures add just the right amount of luxury to the room. Now when you come in from the bedroom you are enticed to come in and stay a while in this beautiful space.

Trendy green tile black floor powder room photo in Dallas with open cabinets, gray cabinets, white walls, a wall-mount sink and a floating vanity

With adjacent neighbors within a fairly dense section of Paradise Valley, Arizona, C.P. Drewett sought to provide a tranquil retreat for a new-to-the-Valley surgeon and his family who were seeking the modernism they loved though had never lived in. With a goal of consuming all possible site lines and views while maintaining autonomy, a portion of the house — including the entry, office, and master bedroom wing — is subterranean. This subterranean nature of the home provides interior grandeur for guests but offers a welcoming and humble approach, fully satisfying the clients requests.
While the lot has an east-west orientation, the home was designed to capture mainly north and south light which is more desirable and soothing. The architecture’s interior loftiness is created with overlapping, undulating planes of plaster, glass, and steel. The woven nature of horizontal planes throughout the living spaces provides an uplifting sense, inviting a symphony of light to enter the space. The more voluminous public spaces are comprised of stone-clad massing elements which convert into a desert pavilion embracing the outdoor spaces. Every room opens to exterior spaces providing a dramatic embrace of home to natural environment.
Grand Award winner for Best Interior Design of a Custom Home
The material palette began with a rich, tonal, large-format Quartzite stone cladding. The stone’s tones gaveforth the rest of the material palette including a champagne-colored metal fascia, a tonal stucco system, and ceilings clad with hemlock, a tight-grained but softer wood that was tonally perfect with the rest of the materials. The interior case goods and wood-wrapped openings further contribute to the tonal harmony of architecture and materials.
Grand Award Winner for Best Indoor Outdoor Lifestyle for a Home This award-winning project was recognized at the 2020 Gold Nugget Awards with two Grand Awards, one for Best Indoor/Outdoor Lifestyle for a Home, and another for Best Interior Design of a One of a Kind or Custom Home.
At the 2020 Design Excellence Awards and Gala presented by ASID AZ North, Ownby Design received five awards for Tonal Harmony. The project was recognized for 1st place – Bathroom; 3rd place – Furniture; 1st place – Kitchen; 1st place – Outdoor Living; and 2nd place – Residence over 6,000 square ft. Congratulations to Claire Ownby, Kalysha Manzo, and the entire Ownby Design team.
Tonal Harmony was also featured on the cover of the July/August 2020 issue of Luxe Interiors + Design and received a 14-page editorial feature entitled “A Place in the Sun” within the magazine.
1294
































