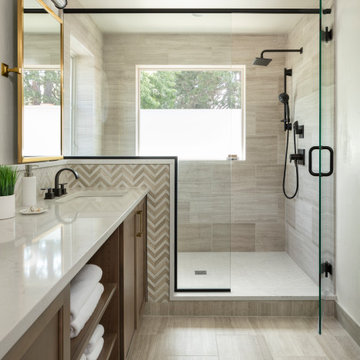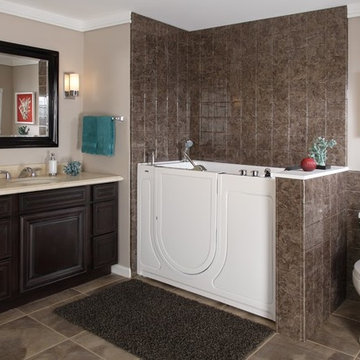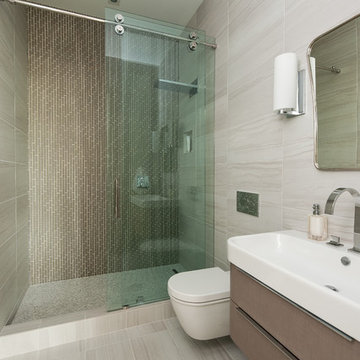Home Design Ideas
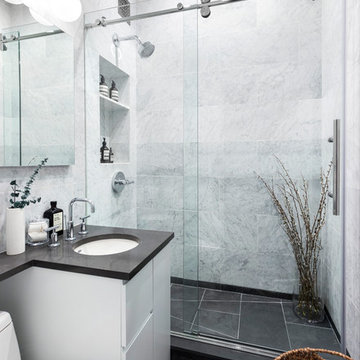
Example of a small trendy 3/4 white tile and marble tile black floor bathroom design in New York with flat-panel cabinets, white cabinets, a one-piece toilet and an undermount sink

Looking at this home today, you would never know that the project began as a poorly maintained duplex. Luckily, the homeowners saw past the worn façade and engaged our team to uncover and update the Victorian gem that lay underneath. Taking special care to preserve the historical integrity of the 100-year-old floor plan, we returned the home back to its original glory as a grand, single family home.
The project included many renovations, both small and large, including the addition of a a wraparound porch to bring the façade closer to the street, a gable with custom scrollwork to accent the new front door, and a more substantial balustrade. Windows were added to bring in more light and some interior walls were removed to open up the public spaces to accommodate the family’s lifestyle.
You can read more about the transformation of this home in Old House Journal: http://www.cummingsarchitects.com/wp-content/uploads/2011/07/Old-House-Journal-Dec.-2009.pdf
Photo Credit: Eric Roth

Inspiration for a traditional kitchen pantry in Seattle with recessed-panel cabinets, white cabinets, stainless steel appliances and dark hardwood floors.
Microwave and warming drawer tucked away.
Jessie Young - www.realestatephotographerseattle.com
Find the right local pro for your project

Photo credit to Kate Turpin Zimmerman
Inspiration for a large contemporary u-shaped concrete floor and gray floor kitchen remodel in Austin with flat-panel cabinets, light wood cabinets, marble countertops, white backsplash, stone slab backsplash, paneled appliances, an island and white countertops
Inspiration for a large contemporary u-shaped concrete floor and gray floor kitchen remodel in Austin with flat-panel cabinets, light wood cabinets, marble countertops, white backsplash, stone slab backsplash, paneled appliances, an island and white countertops

Photo by Michele Lee Willson
Inspiration for a mid-sized transitional l-shaped medium tone wood floor eat-in kitchen remodel in San Francisco with shaker cabinets, medium tone wood cabinets, green backsplash, matchstick tile backsplash, stainless steel appliances, an undermount sink, quartz countertops and an island
Inspiration for a mid-sized transitional l-shaped medium tone wood floor eat-in kitchen remodel in San Francisco with shaker cabinets, medium tone wood cabinets, green backsplash, matchstick tile backsplash, stainless steel appliances, an undermount sink, quartz countertops and an island
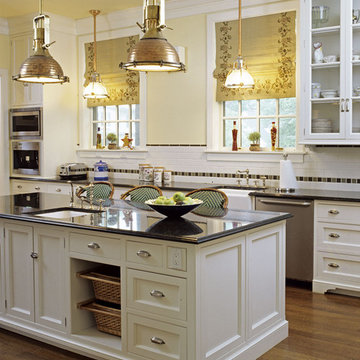
photo by Gridley & Graves
Mid-sized elegant u-shaped medium tone wood floor enclosed kitchen photo in Santa Barbara with stainless steel appliances, a farmhouse sink, granite countertops, recessed-panel cabinets, white backsplash, subway tile backsplash and an island
Mid-sized elegant u-shaped medium tone wood floor enclosed kitchen photo in Santa Barbara with stainless steel appliances, a farmhouse sink, granite countertops, recessed-panel cabinets, white backsplash, subway tile backsplash and an island

Example of a large farmhouse built-in desk light wood floor and brown floor study room design in Boston with white walls
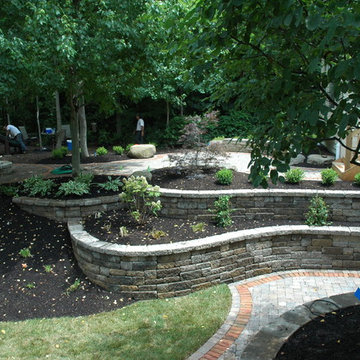
Sponsored
Columbus, OH
Free consultation for landscape design!
Peabody Landscape Group
Franklin County's Reliable Landscape Design & Contracting
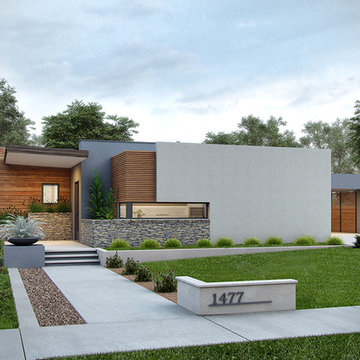
This single-level design utilizes space perfectly. The common area is maximized while the master has a comfortable suite with a large walk-in-closet. The footprint is ideal for small city lots, but could fit in anywhere. Contact us to learn more about the Ballard energy efficient floor plan.
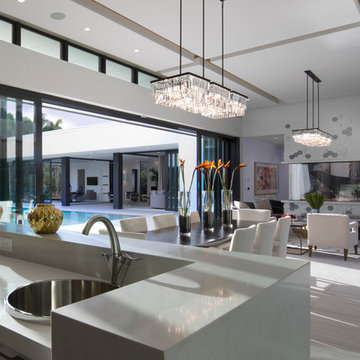
This Palm Springs inspired, one story, 8,245 sq. ft. modernist “party pad” merges golf and Rat Pack glamour. The net-zero home provides resort-style living and overlooks fairways and water views. The front elevation of this mid-century, sprawling ranch showcases a patterned screen that provides transparency and privacy. The design element of the screen reappears throughout the home in a manner similar to Frank Lloyd Wright’s use of design patterns throughout his homes. The home boasts a HERS index of zero. A 17.1 kW Photovoltaic and Tesla Powerwall system provides approximately 100% of the electrical energy needs.
A Grand ARDA for Custom Home Design goes to
Phil Kean Design Group
Designer: Phil Kean Design Group
From: Winter Park, Florida
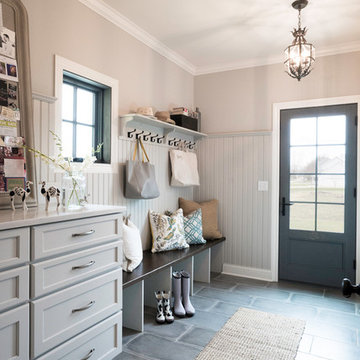
Mid-sized country porcelain tile and gray floor entryway photo in St Louis with beige walls and a gray front door
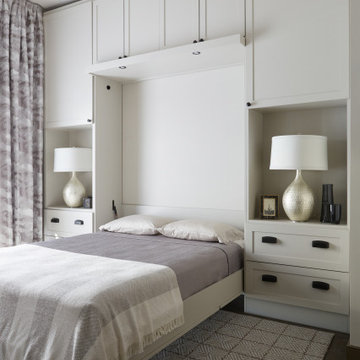
This guestroom doubles as a craft room with a multi-functional wall unit that houses not only a murphy bed but also a craft table with floor to ceiling storage.
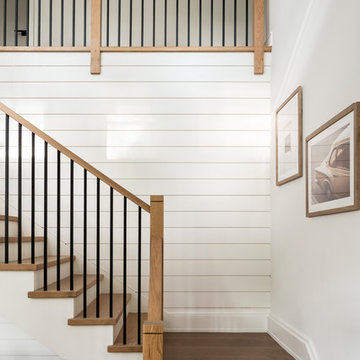
Photo by Jess Blackwell Photography
Staircase - transitional staircase idea in New York
Staircase - transitional staircase idea in New York
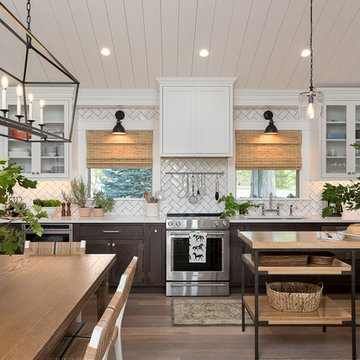
Example of a mid-sized cottage single-wall brown floor and medium tone wood floor open concept kitchen design in Other with an undermount sink, white cabinets, quartz countertops, white backsplash, subway tile backsplash, stainless steel appliances, an island and shaker cabinets
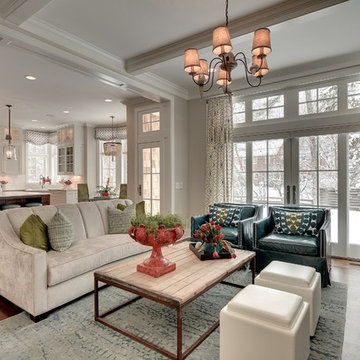
Mike McCaw - Spacecrafting / Architectural Photography
Example of a mid-sized classic open concept living room design in Minneapolis
Example of a mid-sized classic open concept living room design in Minneapolis
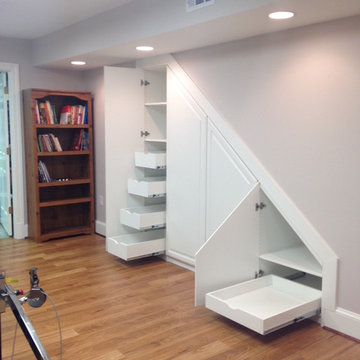
Under the stairs storage with Pull out Trays and shelving.
Minimalist home design photo in Richmond
Minimalist home design photo in Richmond
Home Design Ideas

Example of a mid-sized transitional master white tile and marble tile marble floor and white floor freestanding bathtub design in Sacramento with white cabinets, gray walls, an undermount sink, marble countertops, a hinged shower door, white countertops and recessed-panel cabinets

Example of a small trendy porcelain tile and beige floor powder room design in Milwaukee with flat-panel cabinets, brown cabinets, a one-piece toilet, blue walls and a wall-mount sink
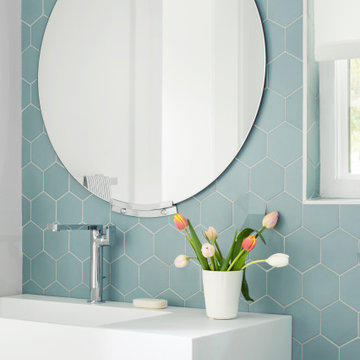
Polished chrome hardware brings reflective light and keeps the bathroom feeling fresh while the wood finish of the vanity adds warmth.
Bathroom - coastal bathroom idea in San Francisco
Bathroom - coastal bathroom idea in San Francisco
206

























