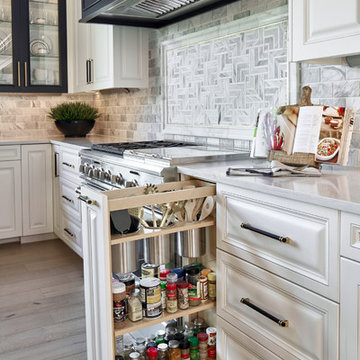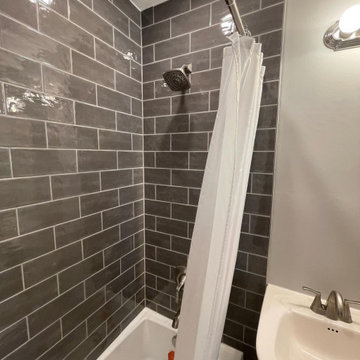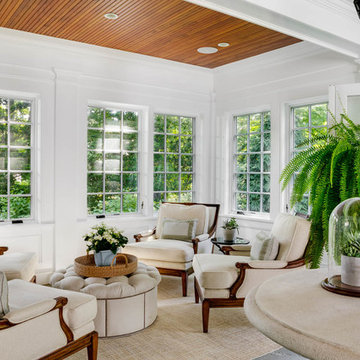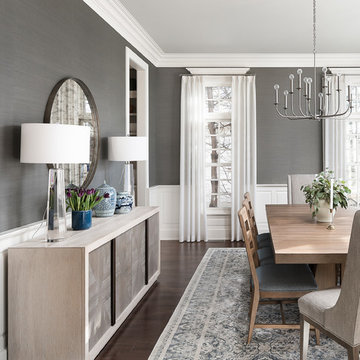Home Design Ideas
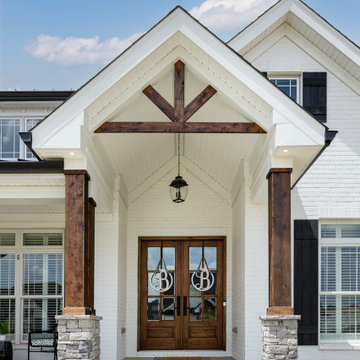
Built by Unbridled Homes in Louisville, KY.
(502) 203-1899
info@UnbridledHomes.com
Example of a cottage white brick exterior home design in Louisville
Example of a cottage white brick exterior home design in Louisville

Inspiration for a coastal white tile and subway tile mosaic tile floor and multicolored floor bathroom remodel in Los Angeles with an undermount sink, black cabinets, a two-piece toilet and recessed-panel cabinets
Find the right local pro for your project
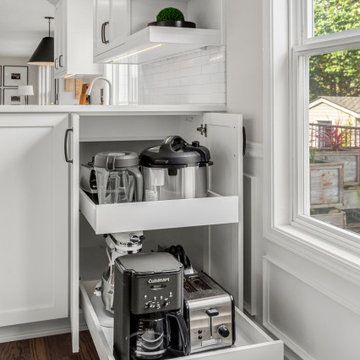
Kitchen - traditional kitchen idea in Portland with shaker cabinets, quartzite countertops, white backsplash, stainless steel appliances, an island and white countertops

Large trendy open concept concrete floor and gray floor living room photo in New York with white walls, a standard fireplace, a music area, a metal fireplace and no tv
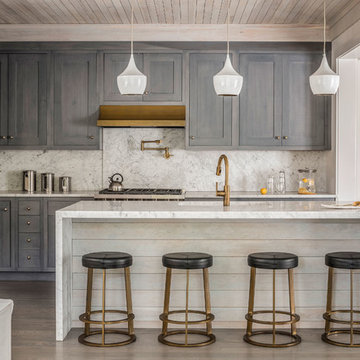
Weathered greys form a beachy backdrop for the contemporary aged gold accents in the kitchen. The waterfall edges of the island and monolithic backsplash – both in matching Carrara - lend a modern touch to a timeless interior.
Photo Jeff Roberts
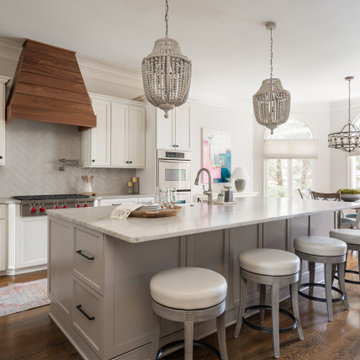
Example of a transitional l-shaped dark wood floor and brown floor kitchen design in Charlotte with a farmhouse sink, recessed-panel cabinets, white cabinets, stainless steel appliances, an island, white countertops and gray backsplash

This beverage nook berings in wlanut elements and reates the perfet spot for drinks.
Classic white kitchen designed and built by Jewett Farms + Co. Functional for family life with a design that will stand the test of time. White cabinetry, soapstone perimeter counters and marble island top. Hand scraped walnut floors. Walnut drawer interiors and walnut trim on the range hood. Many interior details, check out the rest of the project photos to see them all.
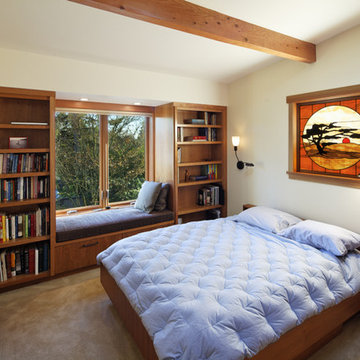
Reading atop the trees in this simple bedroom filled with natural light at the reading nook and a reused stain glass window over the bed. Task and ambient lights for evening reading. Exposed ceiling beams, and roomy book storage. Decora light switches.
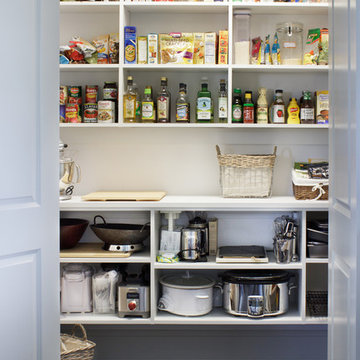
Kara Lashuay
Inspiration for a mid-sized contemporary dark wood floor kitchen pantry remodel in New York with a farmhouse sink, flat-panel cabinets, white cabinets and stainless steel appliances
Inspiration for a mid-sized contemporary dark wood floor kitchen pantry remodel in New York with a farmhouse sink, flat-panel cabinets, white cabinets and stainless steel appliances

Transitional u-shaped gray floor eat-in kitchen photo in Other with an undermount sink, shaker cabinets, green cabinets, quartz countertops, white backsplash, subway tile backsplash, stainless steel appliances, a peninsula and white countertops

Example of a large cottage master white tile and mosaic tile light wood floor and beige floor alcove shower design in Richmond with shaker cabinets, white cabinets, white walls, white countertops, a two-piece toilet, an undermount sink, quartzite countertops and a hinged shower door
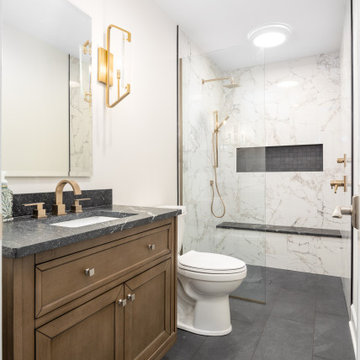
Sponsored
Hilliard, OH
Schedule a Free Consultation
Nova Design Build
Custom Premiere Design-Build Contractor | Hilliard, OH

This dark and dated feeling kitchen and bar were completely renovated for this multi-generational global family. By re-configuring the space and incorporating the bar, removing several heavy columns and a wall, it made the kitchen open and accessible to the adjacent rooms and visible from the front door. Everything was lightened and brightened with new cabinetry, counter tops, appliances, flooring, paint, better windows, electrical and lighting. The old range top and down draft were enclosed in a massive brick structure, with no prep space, by removing it and centering the new range on the wall with a custom hood and full height stone back splash, a stunning focal point was created. The position of other key appliances and plumbing were moved or added to create several work stations throughout the large space, such as the refrigeration, full prep sink, coffee bar, baking station, cocktail bar and clean up island. Another special feature of this kitchen was roll out table from the end of the serving island.
Specialty features include:
A roll out table for eating, prep or serving; coffee bar and drink service area with beverage center; full size prep sink adjacent to refrigeration and cooking areas; steam oven and baking station; microwave/warming drawer; dual fuel range with double ovens, 6 burners and a griddle top; two separate islands, one for serving large family meals, one for clean up; specialty spice storage inserts and pull outs; corner turn outs for large items; two double pull outs for trash and recycling; stacked cabinetry with glass display at the top to take advantage of the 14' ceilings.

Huge elegant galley gray floor and porcelain tile enclosed kitchen photo in New York with an undermount sink, shaker cabinets, white cabinets, white backsplash, stainless steel appliances, two islands, marble countertops and stone slab backsplash

Martha O'Hara Interiors, Interior Design & Photo Styling | Meg Mulloy, Photography | Please Note: All “related,” “similar,” and “sponsored” products tagged or listed by Houzz are not actual products pictured. They have not been approved by Martha O’Hara Interiors nor any of the professionals credited. For info about our work: design@oharainteriors.com
Home Design Ideas

Sponsored
Galena
Castle Wood Carpentry, Inc
Custom Craftsmanship & Construction Solutions in Franklin County
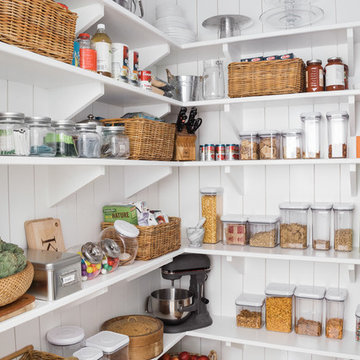
Joyelle West Photography
Inspiration for a mid-sized farmhouse light wood floor kitchen pantry remodel in Boston with a farmhouse sink, open cabinets, white cabinets, marble countertops, stainless steel appliances and an island
Inspiration for a mid-sized farmhouse light wood floor kitchen pantry remodel in Boston with a farmhouse sink, open cabinets, white cabinets, marble countertops, stainless steel appliances and an island

Simple and elegant shower with white subway tile walls and marble herringbone niche with quartz shelving.
Photo by VLG Photography
Example of a mid-sized transitional master white tile and subway tile marble floor, white floor and double-sink alcove shower design in Newark with shaker cabinets, black cabinets, a two-piece toilet, white walls, an undermount sink, quartz countertops, a hinged shower door, white countertops, a niche and a built-in vanity
Example of a mid-sized transitional master white tile and subway tile marble floor, white floor and double-sink alcove shower design in Newark with shaker cabinets, black cabinets, a two-piece toilet, white walls, an undermount sink, quartz countertops, a hinged shower door, white countertops, a niche and a built-in vanity
205

























