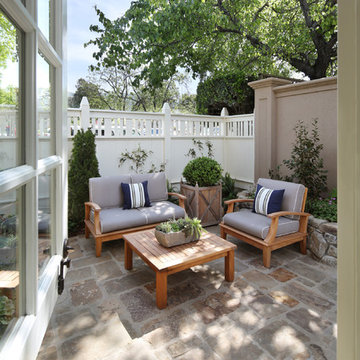Home Design Ideas

The architecture of this mid-century ranch in Portland’s West Hills oozes modernism’s core values. We wanted to focus on areas of the home that didn’t maximize the architectural beauty. The Client—a family of three, with Lucy the Great Dane, wanted to improve what was existing and update the kitchen and Jack and Jill Bathrooms, add some cool storage solutions and generally revamp the house.
We totally reimagined the entry to provide a “wow” moment for all to enjoy whilst entering the property. A giant pivot door was used to replace the dated solid wood door and side light.
We designed and built new open cabinetry in the kitchen allowing for more light in what was a dark spot. The kitchen got a makeover by reconfiguring the key elements and new concrete flooring, new stove, hood, bar, counter top, and a new lighting plan.
Our work on the Humphrey House was featured in Dwell Magazine.

www.usframelessglassshowerdoor.com
Example of a mid-sized classic 3/4 gray tile, white tile and porcelain tile mosaic tile floor alcove shower design in Newark with raised-panel cabinets, white cabinets, a one-piece toilet, white walls, an undermount sink and marble countertops
Example of a mid-sized classic 3/4 gray tile, white tile and porcelain tile mosaic tile floor alcove shower design in Newark with raised-panel cabinets, white cabinets, a one-piece toilet, white walls, an undermount sink and marble countertops
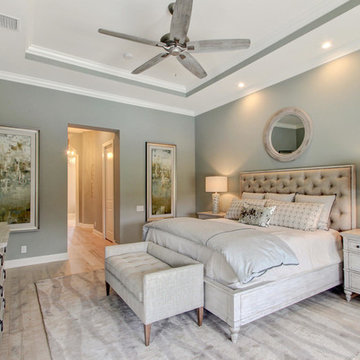
SW 6206 Oyster Bay
Floor: Mohawk -- Artistic, Artic White Oak Hardwood
Art: Uttermost
Bed: Lexington Furniture
Bedding: Eastern Accents
Dresser: Lexington Furniture
Rug: Jaunty
NightStands: Lexington
Art: Custom from Baldwin Art
Lamps: Mercana
Accessories: Mercana and Uttermost
Find the right local pro for your project
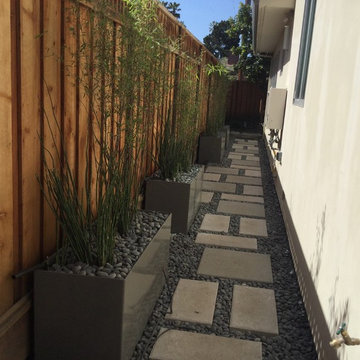
Modern walkway design with concrete pavers and La Paz pebbles
This is an example of a small modern drought-tolerant and partial sun backyard landscaping in San Francisco.
This is an example of a small modern drought-tolerant and partial sun backyard landscaping in San Francisco.

David Kingsbury, www.davidkingsburyphoto.com
Inspiration for a mid-sized timeless l-shaped dark wood floor kitchen remodel in San Francisco with a single-bowl sink, recessed-panel cabinets, white cabinets, quartz countertops, white backsplash, subway tile backsplash, stainless steel appliances and an island
Inspiration for a mid-sized timeless l-shaped dark wood floor kitchen remodel in San Francisco with a single-bowl sink, recessed-panel cabinets, white cabinets, quartz countertops, white backsplash, subway tile backsplash, stainless steel appliances and an island

My client wanted to be sure that her new kitchen was designed in keeping with her homes great craftsman detail. We did just that while giving her a “modern” kitchen. Windows over the sink were enlarged, and a tiny half bath and laundry closet were added tucked away from sight. We had trim customized to match the existing. Cabinets and shelving were added with attention to detail. An elegant bathroom with a new tiled shower replaced the old bathroom with tub.
Ramona d'Viola photographer
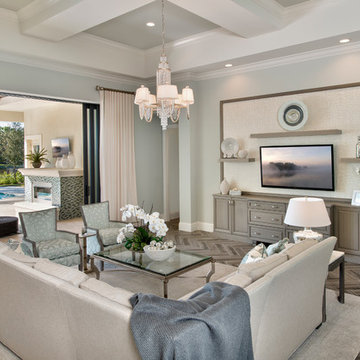
Living Room by Jinx McDonald Interior Designs
Transitional open concept family room photo in Tampa with a wall-mounted tv and blue walls
Transitional open concept family room photo in Tampa with a wall-mounted tv and blue walls
Reload the page to not see this specific ad anymore
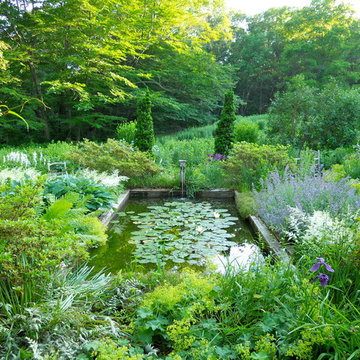
Blue & White Garden with rectangular lily pond; azaleas, tree peonies, assorted Spring bulbs, perennials and flowering shrubs. Display Garden, Seekonk, MA.

Mid-sized minimalist kitchen photo in Phoenix with flat-panel cabinets and light wood cabinets
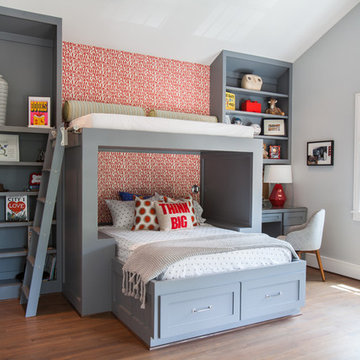
Julie Soefer
Kids' bedroom - transitional medium tone wood floor kids' bedroom idea in Houston with gray walls
Kids' bedroom - transitional medium tone wood floor kids' bedroom idea in Houston with gray walls
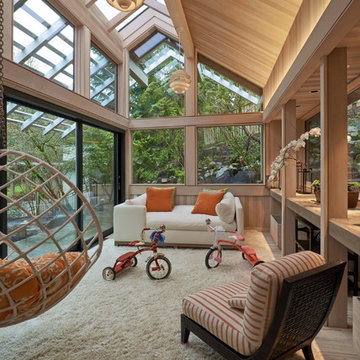
We were asked to add a small sunroom off a beautiful 1960's living room. Our approach was to continue the lines of the living room out into the landscape. Opening up and glazing the walls on either side of the fireplace gave more presence to the Dale Chihuly piece mounted above while visually connecting to the garden and the new addition.
Ostmo Construction
Dale Christopher Lang, PhD, AIAP, NW Architectural Photography

Starr Homes, LLC
Mountain style dark wood floor kitchen photo in Dallas with a farmhouse sink, shaker cabinets, dark wood cabinets, beige backsplash, subway tile backsplash and an island
Mountain style dark wood floor kitchen photo in Dallas with a farmhouse sink, shaker cabinets, dark wood cabinets, beige backsplash, subway tile backsplash and an island

This gray transitional kitchen consists of open shelving, marble counters and flat panel cabinetry. The paneled refrigerator, white subway tile and gray cabinetry helps the compact kitchen have a much larger feel due to the light colors carried throughout the space.
Photo credit: Normandy Remodeling
Reload the page to not see this specific ad anymore

Inspiration for a mid-sized transitional painted curved wood railing staircase remodel in New York with painted risers

Alcove shower - rustic brown tile and slate tile brown floor alcove shower idea in Minneapolis with dark wood cabinets, wood countertops, a drop-in sink, shaker cabinets, beige walls and brown countertops
Home Design Ideas
Reload the page to not see this specific ad anymore
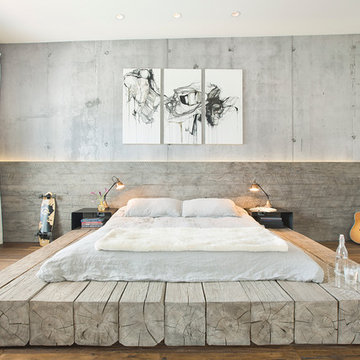
Custom reclaimed log bed with bent blackened steel side tables. Photography by Manolo Langis
Located steps away from the beach, the client engaged us to transform a blank industrial loft space to a warm inviting space that pays respect to its industrial heritage. We use anchored large open space with a sixteen foot conversation island that was constructed out of reclaimed logs and plumbing pipes. The island itself is divided up into areas for eating, drinking, and reading. Bringing this theme into the bedroom, the bed was constructed out of 12x12 reclaimed logs anchored by two bent steel plates for side tables.

Our New Home Buyer commissioned HOMEREDI to convert their old Master Bathroom into a spacious newly designed Contemporary retreat. We asked our designer Samantha Murray from SM Designs to work with our client to select all required tiles from our tile distributor. We then extended full contractor pricing toward the purchase of all fixtures used in this Spa bathroom. One of the unique features of this bathroom is a large 40"x40"x32" Japanese style soaking tub. Once this magnificent project was completed we asked our professional photographer Chuck Dana's Photography to capture the beauty of implementation. Lots of credit also goes to our clients who worked with us and our designer to fine tune their requirements. We are privileged to make their imagination come to life in this magnificent space.

This kitchen had the old laundry room in the corner and there was no pantry. We converted the old laundry into a pantry/laundry combination. The hand carved travertine farm sink is the focal point of this beautiful new kitchen.
Notice the clean backsplash with no electrical outlets. All of the electrical outlets, switches and lights are under the cabinets leaving the uninterrupted backslash. The rope lighting on top of the cabinets adds a nice ambiance or night light.
Photography: Buxton Photography
2186



























