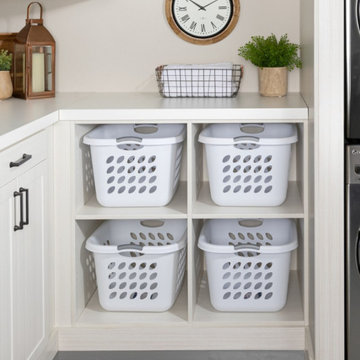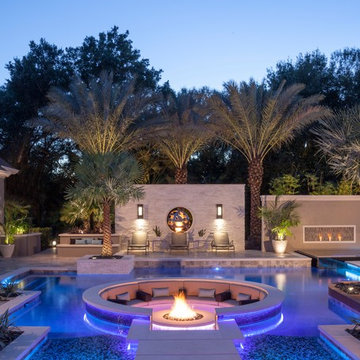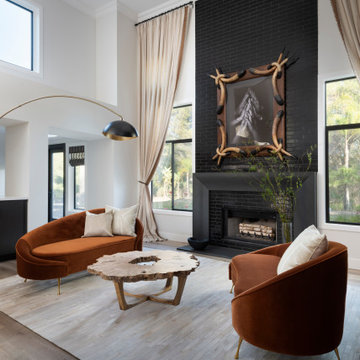Home Design Ideas

This creative transitional space was transformed from a very dated layout that did not function well for our homeowners - who enjoy cooking for both their family and friends. They found themselves cooking on a 30" by 36" tiny island in an area that had much more potential. A completely new floor plan was in order. An unnecessary hallway was removed to create additional space and a new traffic pattern. New doorways were created for access from the garage and to the laundry. Just a couple of highlights in this all Thermador appliance professional kitchen are the 10 ft island with two dishwashers (also note the heated tile area on the functional side of the island), double floor to ceiling pull-out pantries flanking the refrigerator, stylish soffited area at the range complete with burnished steel, niches and shelving for storage. Contemporary organic pendants add another unique texture to this beautiful, welcoming, one of a kind kitchen! Photos by David Cobb Photography.

Large gray sectional paired with marble coffee table. Gold wire chairs with a corner fireplace. The ceiling is exposed wood beams and vaults towards the rest of the home. Four pairs of french doors offer lake views on two sides of the house.
Photographer: Martin Menocal

Are you catching up on laundry? With a bit more time on your hands, it's a task that makes everyone feel organized. And thanks to a convenient custom counter and pull out baskets, folding laundry fresh out of the dryer has never been easier. Schedule your free virtual design consultation on our website and let's get started planning your new laundry room today!
Find the right local pro for your project

Inspiration for a large transitional master blue tile green floor wet room remodel in San Diego with dark wood cabinets, a one-piece toilet, white walls, a vessel sink, quartz countertops, a hinged shower door, white countertops and shaker cabinets

White and gold geometric wall paper pops against the marble-look porcelain tile, black quartz counters and brass accents. The black framed shower enclosure creates a modern look.
Winner of the 2019 NARI of Greater Charlotte Contractor of the Year Award for Best Interior Under $100k. © Lassiter Photography 2019

Family room - coastal light wood floor family room idea in Los Angeles with beige walls, no fireplace and a media wall
Reload the page to not see this specific ad anymore

Beth Singer Photographer.
Inspiration for a contemporary master carpeted and gray floor bedroom remodel in Detroit with gray walls and no fireplace
Inspiration for a contemporary master carpeted and gray floor bedroom remodel in Detroit with gray walls and no fireplace

Inspiration for a large transitional l-shaped dark wood floor and brown floor eat-in kitchen remodel in San Diego with an undermount sink, shaker cabinets, stainless steel appliances, an island, solid surface countertops, beige backsplash and stone tile backsplash

Crisp, clean, lines of this beautiful black and white kitchen with a gray and warm wood twist~
Inspiration for a mid-sized transitional u-shaped light wood floor kitchen pantry remodel in San Francisco with white cabinets, quartz countertops, ceramic backsplash, an undermount sink, open cabinets and white backsplash
Inspiration for a mid-sized transitional u-shaped light wood floor kitchen pantry remodel in San Francisco with white cabinets, quartz countertops, ceramic backsplash, an undermount sink, open cabinets and white backsplash

Master bath remodel in Mansfield Tx. Architecture, Design & Construction by USI Design & Remodeling.
Large elegant master gray tile marble floor, gray floor and double-sink bathroom photo in Dallas with recessed-panel cabinets, gray cabinets, gray walls, an undermount sink, gray countertops and a built-in vanity
Large elegant master gray tile marble floor, gray floor and double-sink bathroom photo in Dallas with recessed-panel cabinets, gray cabinets, gray walls, an undermount sink, gray countertops and a built-in vanity

This Altadena home is the perfect example of modern farmhouse flair. The powder room flaunts an elegant mirror over a strapping vanity; the butcher block in the kitchen lends warmth and texture; the living room is replete with stunning details like the candle style chandelier, the plaid area rug, and the coral accents; and the master bathroom’s floor is a gorgeous floor tile.
Project designed by Courtney Thomas Design in La Cañada. Serving Pasadena, Glendale, Monrovia, San Marino, Sierra Madre, South Pasadena, and Altadena.
For more about Courtney Thomas Design, click here: https://www.courtneythomasdesign.com/
To learn more about this project, click here:
https://www.courtneythomasdesign.com/portfolio/new-construction-altadena-rustic-modern/

Large transitional master gray tile and marble tile marble floor and gray floor walk-in shower photo in Cincinnati with recessed-panel cabinets, gray cabinets, white walls, an undermount sink, marble countertops, a hinged shower door and gray countertops
Reload the page to not see this specific ad anymore

This expansive Victorian had tremendous historic charm but hadn’t seen a kitchen renovation since the 1950s. The homeowners wanted to take advantage of their views of the backyard and raised the roof and pushed the kitchen into the back of the house, where expansive windows could allow southern light into the kitchen all day. A warm historic gray/beige was chosen for the cabinetry, which was contrasted with character oak cabinetry on the appliance wall and bar in a modern chevron detail. Kitchen Design: Sarah Robertson, Studio Dearborn Architect: Ned Stoll, Interior finishes Tami Wassong Interiors

Home gym - large mediterranean gray floor home gym idea in Dallas with white walls

Inspiration for a large cottage master porcelain tile and white tile marble floor and white floor bathroom remodel in Boise with shaker cabinets, medium tone wood cabinets, white walls, an undermount sink, quartz countertops and white countertops

This master bath was dark and dated. Although a large space, the area felt small and obtrusive. By removing the columns and step up, widening the shower and creating a true toilet room I was able to give the homeowner a truly luxurious master retreat. (check out the before pictures at the end) The ceiling detail was the icing on the cake! It follows the angled wall of the shower and dressing table and makes the space seem so much larger than it is. The homeowners love their Nantucket roots and wanted this space to reflect that.
Home Design Ideas
Reload the page to not see this specific ad anymore

MASTER BEDROOM
SOFT COLORS WITH WOOD PANELING
Example of a large minimalist master marble floor and white floor bedroom design with multicolored walls
Example of a large minimalist master marble floor and white floor bedroom design with multicolored walls

The entryway view looking into the kitchen. A column support provides separation from the front door. The central staircase walls were scaled back to create an open feeling. The bottom treads are new waxed white oak to match the flooring.
Photography by Michael P. Lefebvre

The complexity yet calming beauty of the outdoor space shines with the custom lighting features as well as fire features and glowing waters. The path into the pool surrounded circular fire patio provides the perfect vantage point for taking in all the well-appointed areas and outdoor rooms. Natural plantings are utilized to soften the hardscapes and add overhead colorful interest.
Photography by Joe Traina
2198




























