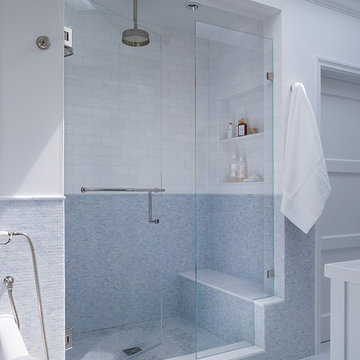Home Design Ideas
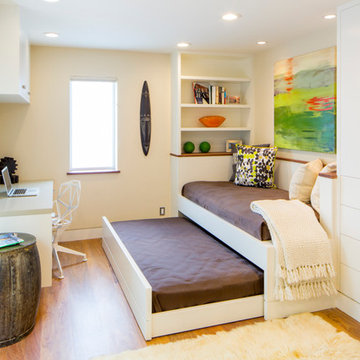
Trendy freestanding desk medium tone wood floor home office photo in San Francisco with beige walls
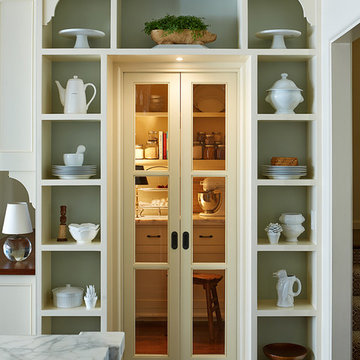
John Bedell Photography, Interiors by Angela Free Design
Home design - traditional home design idea in San Francisco
Home design - traditional home design idea in San Francisco

Small space living solutions are used throughout this contemporary 596 square foot tiny house. Adjustable height table in the entry area serves as both a coffee table for socializing and as a dining table for eating. Curved banquette is upholstered in outdoor fabric for durability and maximizes space with hidden storage underneath the seat. Kitchen island has a retractable countertop for additional seating while the living area conceals a work desk and media center behind sliding shoji screens.
Calming tones of sand and deep ocean blue fill the tiny bedroom downstairs. Glowing bedside sconces utilize wall-mounting and swing arms to conserve bedside space and maximize flexibility.
Find the right local pro for your project
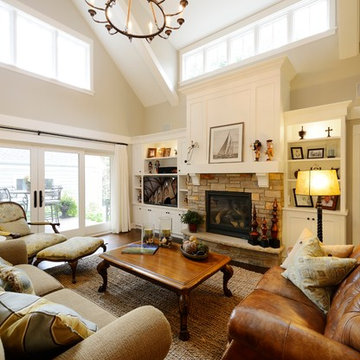
Elegant living room photo in Minneapolis with a standard fireplace and a stone fireplace
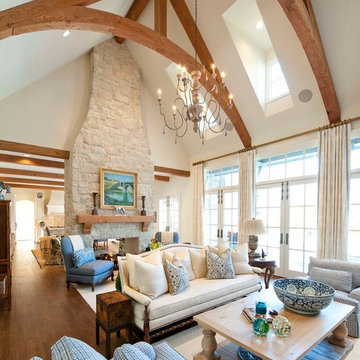
Danes Custom Homes
Living room - large french country open concept living room idea in Dallas
Living room - large french country open concept living room idea in Dallas

A vintage, salvaged wood door replaced the original and was painted a bright blue to match the beadboard porch ceiling. The fresh color happily welcomes you home every day.
Photography by Josh Vick

Complete bath remodel. Carrera Marble on floors, countertops and walls. Cabinetry in dark brown stain. Bath tub removed to make room for walk-in shower with bench. Stone Creek Furniture

Sponsored
Plain City, OH
Kuhns Contracting, Inc.
Central Ohio's Trusted Home Remodeler Specializing in Kitchens & Baths
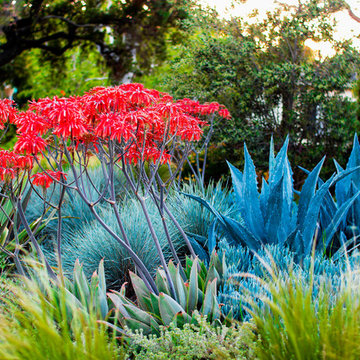
A low water-use drought tolerant succulent and ornamental grasses planting project in Pasadena, California. We used contrasting colors and textures of plant material to create a curb appeal for this spec home. The aloe and Agave american's are the focal points and add a great architectural element to the project.
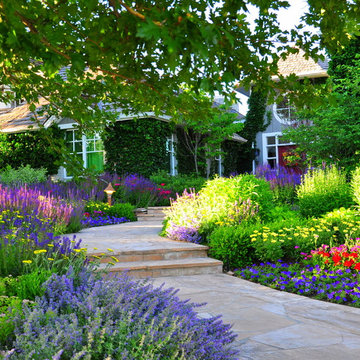
Perennial color is of course the most popular as the investment pays dividends as time goes on. Annual color then is trustworthy, filling the void between successive perennial blooms and providing consistent color throughout the summer.
Photographed by Phil Steinhauer
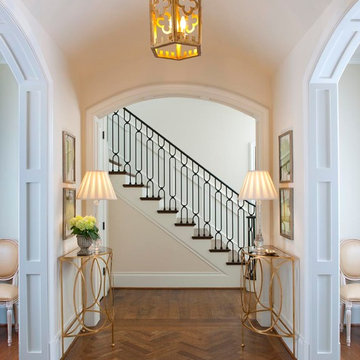
Welcoming entry hall leading to a beautiful custom staircase.
Photography - Danny Piassick
House design - Charles Isreal
Inspiration for a timeless medium tone wood floor and brown floor hallway remodel in Dallas with white walls
Inspiration for a timeless medium tone wood floor and brown floor hallway remodel in Dallas with white walls
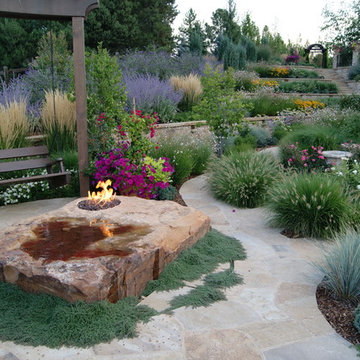
Phil Steinhauer
Inspiration for a mediterranean backyard landscaping in Denver with a fire pit.
Inspiration for a mediterranean backyard landscaping in Denver with a fire pit.
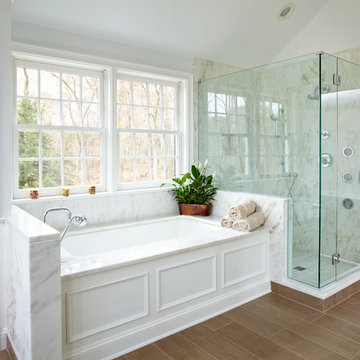
Alcove shower - traditional alcove shower idea in New York with an undermount tub

Sponsored
Columbus, OH
Dave Fox Design Build Remodelers
Columbus Area's Luxury Design Build Firm | 17x Best of Houzz Winner!

The beautiful hand-hammered custom pewter hood, framed in painted woodwork and in-set cabinetry and the spacious, fourteen foot ceilings are the focal points of this kitchen.
Co-designer: Janie Petkus of Janie Petkus Interiors, Hinsdale IL.

Outdoor furniture: EMU from Room & Board.
Photography by: Chris Martinez
This is an example of a mediterranean lawn edging in Albuquerque.
This is an example of a mediterranean lawn edging in Albuquerque.

Ryann Ford
Example of a country two-story mixed siding exterior home design in Austin with a metal roof
Example of a country two-story mixed siding exterior home design in Austin with a metal roof
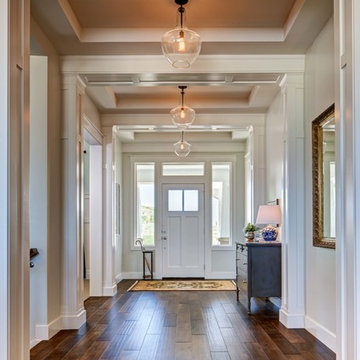
Entryway - traditional entryway idea in Salt Lake City with white walls and a white front door
Home Design Ideas
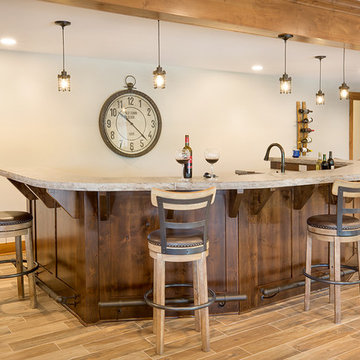
Sponsored
Plain City, OH
Kuhns Contracting, Inc.
Central Ohio's Trusted Home Remodeler Specializing in Kitchens & Baths

Architecture & Interior Design: David Heide Design Studio -- Photos: Karen Melvin
Arts and crafts kitchen photo in Minneapolis with light wood cabinets, green backsplash, subway tile backsplash, recessed-panel cabinets, granite countertops, a peninsula and gray countertops
Arts and crafts kitchen photo in Minneapolis with light wood cabinets, green backsplash, subway tile backsplash, recessed-panel cabinets, granite countertops, a peninsula and gray countertops

Photo: Narayanan Narayanan, Andrew Petrich
Mid-sized trendy backyard rectangular lap pool house photo in Santa Barbara with decking
Mid-sized trendy backyard rectangular lap pool house photo in Santa Barbara with decking

The Pearl is a Contemporary styled Florida Tropical home. The Pearl was designed and built by Josh Wynne Construction. The design was a reflection of the unusually shaped lot which is quite pie shaped. This green home is expected to achieve the LEED Platinum rating and is certified Energy Star, FGBC Platinum and FPL BuildSmart. Photos by Ryan Gamma
2230

























