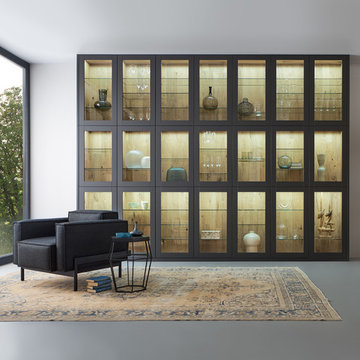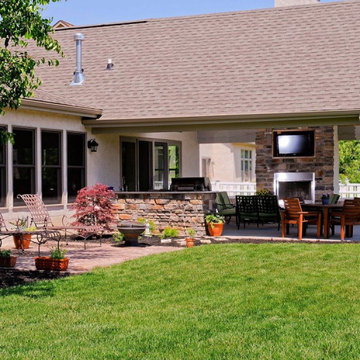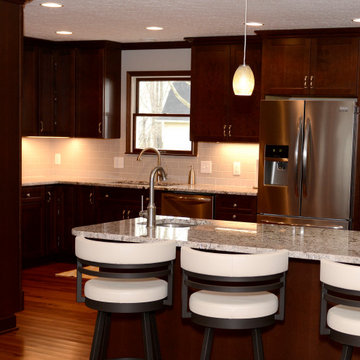Home Design Ideas

Open concept kitchen - large transitional l-shaped dark wood floor and brown floor open concept kitchen idea in Chicago with an undermount sink, white cabinets, marble backsplash, an island, recessed-panel cabinets, white backsplash and paneled appliances
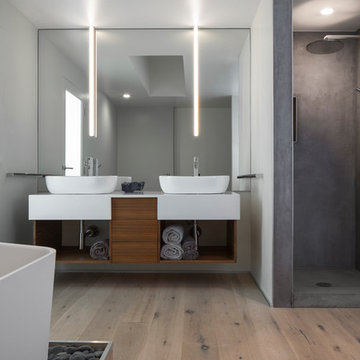
Art Gray Photography
Bathroom - modern light wood floor and beige floor bathroom idea in Los Angeles with flat-panel cabinets, medium tone wood cabinets, gray walls, a vessel sink and white countertops
Bathroom - modern light wood floor and beige floor bathroom idea in Los Angeles with flat-panel cabinets, medium tone wood cabinets, gray walls, a vessel sink and white countertops

This light and airy kitchen invites entertaining and features multiple seating areas. The cluster of light fixtures over the island adds a special touch
Find the right local pro for your project

Mid-sized transitional medium tone wood floor dining room photo in Houston with no fireplace and gray walls
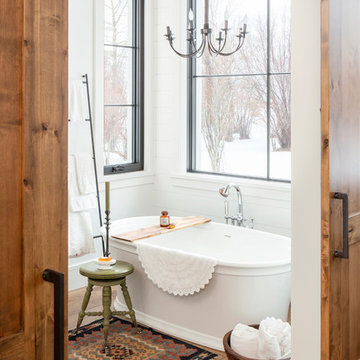
wood barn doors, cabin, chandelier over tub, custom home, master bath, mountain home, natural materials, wood ceiling
Inspiration for a farmhouse medium tone wood floor and brown floor bathroom remodel in Salt Lake City with white walls
Inspiration for a farmhouse medium tone wood floor and brown floor bathroom remodel in Salt Lake City with white walls

We kept it simple by the tub for a truly Japandi spa-like escape. The Brizo Jason Wu tub filler adds some contrast but otherwise the tile wall is the artwork here.
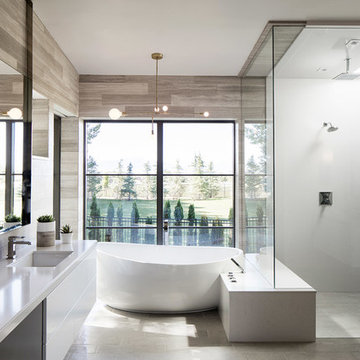
Mark Weinberg
Bathroom - contemporary master bathroom idea in Salt Lake City with flat-panel cabinets, white cabinets, an undermount sink and a hinged shower door
Bathroom - contemporary master bathroom idea in Salt Lake City with flat-panel cabinets, white cabinets, an undermount sink and a hinged shower door

© Carl Wooley
Inspiration for a contemporary gender-neutral light wood floor kids' room remodel in New York with white walls
Inspiration for a contemporary gender-neutral light wood floor kids' room remodel in New York with white walls

Hello powder room! Photos by: Rod Foster
Inspiration for a small coastal beige tile, gray tile and mosaic tile light wood floor and beige floor powder room remodel in Orange County with a vessel sink, travertine countertops and gray walls
Inspiration for a small coastal beige tile, gray tile and mosaic tile light wood floor and beige floor powder room remodel in Orange County with a vessel sink, travertine countertops and gray walls

Bernard Andre
Inspiration for a large contemporary l-shaped light wood floor and beige floor kitchen remodel in San Francisco with an undermount sink, open cabinets, medium tone wood cabinets, multicolored backsplash, stainless steel appliances, an island, marble countertops and mosaic tile backsplash
Inspiration for a large contemporary l-shaped light wood floor and beige floor kitchen remodel in San Francisco with an undermount sink, open cabinets, medium tone wood cabinets, multicolored backsplash, stainless steel appliances, an island, marble countertops and mosaic tile backsplash

Powder room - mid-sized coastal multicolored tile and mosaic tile medium tone wood floor powder room idea in Miami with blue cabinets, a vessel sink, furniture-like cabinets, marble countertops and white countertops

Photo: Chris Cooper
Deck - transitional deck idea in New York with no cover
Deck - transitional deck idea in New York with no cover
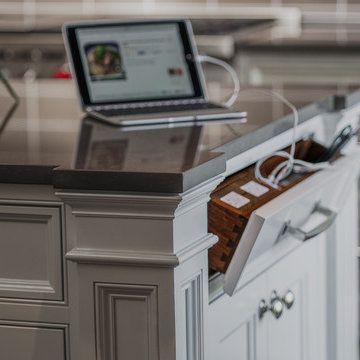
Tilt out drawer recharging station in island cabinet, custom made by Arbor Mills cabinetry
Kitchen - transitional kitchen idea in Chicago
Kitchen - transitional kitchen idea in Chicago

Jill Paider Photography
Inspiration for a transitional bathroom remodel in Los Angeles with an undermount sink, dark wood cabinets, a two-piece toilet and flat-panel cabinets
Inspiration for a transitional bathroom remodel in Los Angeles with an undermount sink, dark wood cabinets, a two-piece toilet and flat-panel cabinets

Steve Cachero
Example of a small mountain style single-wall slate floor home bar design in San Diego with open cabinets, medium tone wood cabinets, wood countertops, gray backsplash, metal backsplash and brown countertops
Example of a small mountain style single-wall slate floor home bar design in San Diego with open cabinets, medium tone wood cabinets, wood countertops, gray backsplash, metal backsplash and brown countertops

Photographer: Neil Landino
Open concept kitchen - large transitional l-shaped medium tone wood floor open concept kitchen idea in New York with an undermount sink, shaker cabinets, white cabinets, marble countertops, gray backsplash, an island, stainless steel appliances and marble backsplash
Open concept kitchen - large transitional l-shaped medium tone wood floor open concept kitchen idea in New York with an undermount sink, shaker cabinets, white cabinets, marble countertops, gray backsplash, an island, stainless steel appliances and marble backsplash
Home Design Ideas
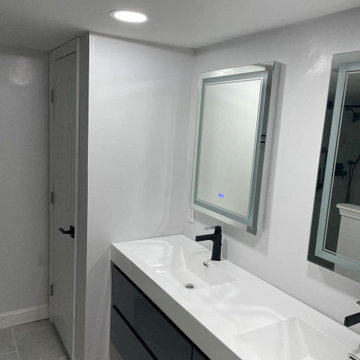
Sponsored
Dublin, OH
AAE Bathroom Remodeler
Franklin County's Custom Kitchen & Bath Designs for Everyday Living

Richard Mandelkorn
A newly connected hallway leading to the master suite had the added benefit of a new laundry closet squeezed in; the original home had a cramped closet in the kitchen downstairs. The space was made efficient with a countertop for folding, a hanging drying rack and cabinet for storage. All is concealed by a traditional barn door, and lit by a new expansive window opposite.

Unlimited Style Photography
Example of a small classic porcelain tile kitchen pantry design in Los Angeles with an undermount sink, white cabinets, quartz countertops, beige backsplash, ceramic backsplash, stainless steel appliances and raised-panel cabinets
Example of a small classic porcelain tile kitchen pantry design in Los Angeles with an undermount sink, white cabinets, quartz countertops, beige backsplash, ceramic backsplash, stainless steel appliances and raised-panel cabinets
2350

























