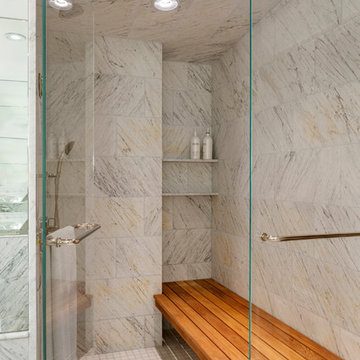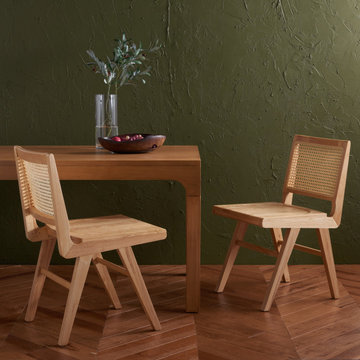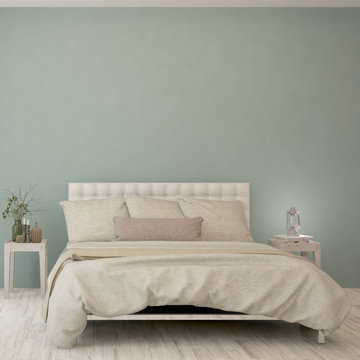Home Design Ideas

This expansive Victorian had tremendous historic charm but hadn’t seen a kitchen renovation since the 1950s. The homeowners wanted to take advantage of their views of the backyard and raised the roof and pushed the kitchen into the back of the house, where expansive windows could allow southern light into the kitchen all day. A warm historic gray/beige was chosen for the cabinetry, which was contrasted with character oak cabinetry on the appliance wall and bar in a modern chevron detail. Kitchen Design: Sarah Robertson, Studio Dearborn Architect: Ned Stoll, Interior finishes Tami Wassong Interiors

Coveted Interiors
Rutherford, NJ 07070
Example of a large trendy master multicolored tile and marble tile marble floor and double-sink bathroom design in New York with flat-panel cabinets, white cabinets, tile countertops, a hinged shower door, yellow countertops and a floating vanity
Example of a large trendy master multicolored tile and marble tile marble floor and double-sink bathroom design in New York with flat-panel cabinets, white cabinets, tile countertops, a hinged shower door, yellow countertops and a floating vanity

This Minnesota Artisan Tour showcase home features three exceptional natural stone fireplaces. A custom blend of ORIJIN STONE's Alder™ Split Face Limestone is paired with custom Indiana Limestone for the oversized hearths. Minnetrista, MN residence.
MASONRY: SJB Masonry + Concrete
BUILDER: Denali Custom Homes, Inc.
PHOTOGRAPHY: Landmark Photography
Find the right local pro for your project

Example of a mid-sized 1950s l-shaped cement tile floor and gray floor eat-in kitchen design in Minneapolis with an undermount sink, flat-panel cabinets, quartz countertops, white backsplash, cement tile backsplash, stainless steel appliances, no island, black countertops and dark wood cabinets

Side view of huge, custom vent hood made of hand carved limestone blocks and distressed metal cowl with straps & rivets. Countertop mounted pot filler at 60 inch wide pro range with mosaic tile backsplash. Internally lit, glass transom cabinets beyond above baking center. Interesting perspective of distressed beam ceiling.

Family room in a finished basement with custom entertainment center built-in and electric fireplace. Crown molding and LED light strips line the tray ceiling which hide the structural beams and ductwork. The bright lighting and hard ceiling remove the sense of being in a basement.
Photo Credit: John Benford Photography
Reload the page to not see this specific ad anymore

Designed by Malia Schultheis and built by Tru Form Tiny. This Tiny Home features Blue stained pine for the ceiling, pine wall boards in white, custom barn door, custom steel work throughout, and modern minimalist window trim. The Cabinetry is Maple with stainless steel countertop and hardware. The backsplash is a glass and stone mix. It only has a 2 burner cook top and no oven. The washer/ drier combo is in the kitchen area. Open shelving was installed to maintain an open feel.

Example of a large trendy master white tile and ceramic tile terrazzo floor, gray floor and double-sink bathroom design in Philadelphia with light wood cabinets, white walls, an undermount sink, quartz countertops, white countertops, a floating vanity and flat-panel cabinets

GC: Ekren Construction
Photography: Tiffany Ringwald
Inspiration for a small transitional single-wall medium tone wood floor and brown floor dry bar remodel in Charlotte with no sink, shaker cabinets, black cabinets, quartzite countertops, black backsplash, wood backsplash and black countertops
Inspiration for a small transitional single-wall medium tone wood floor and brown floor dry bar remodel in Charlotte with no sink, shaker cabinets, black cabinets, quartzite countertops, black backsplash, wood backsplash and black countertops

Bathroom - large traditional master gray tile, white tile and stone slab porcelain tile bathroom idea in St Louis with raised-panel cabinets, white cabinets, a one-piece toilet, gray walls, a drop-in sink and marble countertops

Kerri Fukkai
Minimalist master gray tile gray floor freestanding bathtub photo in Salt Lake City with flat-panel cabinets, medium tone wood cabinets, white walls, a vessel sink, wood countertops and brown countertops
Minimalist master gray tile gray floor freestanding bathtub photo in Salt Lake City with flat-panel cabinets, medium tone wood cabinets, white walls, a vessel sink, wood countertops and brown countertops

Photography by Greg Premru
Mid-sized transitional master beige tile and white tile mosaic tile floor bathroom photo in Boston with a hinged shower door
Mid-sized transitional master beige tile and white tile mosaic tile floor bathroom photo in Boston with a hinged shower door
Reload the page to not see this specific ad anymore

Front exterior of the Edge Hill Project.
Transitional white two-story brick house exterior photo in Dallas with a shingle roof
Transitional white two-story brick house exterior photo in Dallas with a shingle roof

Example of a trendy medium tone wood floor and brown floor bedroom design in Miami with gray walls

On the main level of Hearth and Home is a full luxury master suite complete with all the bells and whistles. Access the suite from a quiet hallway vestibule, and you’ll be greeted with plush carpeting, sophisticated textures, and a serene color palette. A large custom designed walk-in closet features adjustable built ins for maximum storage, and details like chevron drawer faces and lit trifold mirrors add a touch of glamour. Getting ready for the day is made easier with a personal coffee and tea nook built for a Keurig machine, so you can get a caffeine fix before leaving the master suite. In the master bathroom, a breathtaking patterned floor tile repeats in the shower niche, complemented by a full-wall vanity with built-in storage. The adjoining tub room showcases a freestanding tub nestled beneath an elegant chandelier.
For more photos of this project visit our website: https://wendyobrienid.com.
Photography by Valve Interactive: https://valveinteractive.com/
Home Design Ideas
Reload the page to not see this specific ad anymore

wood counter stools, cottage, crown molding, green island, hardwood floor, kitchen tv, lake house, stained glass pendant lights, sage green, tiffany lights, wood hood

Bob Fortner Photography
Inspiration for a mid-sized cottage master white tile and ceramic tile porcelain tile and brown floor bathroom remodel in Raleigh with recessed-panel cabinets, white cabinets, a two-piece toilet, white walls, an undermount sink, marble countertops, a hinged shower door and white countertops
Inspiration for a mid-sized cottage master white tile and ceramic tile porcelain tile and brown floor bathroom remodel in Raleigh with recessed-panel cabinets, white cabinets, a two-piece toilet, white walls, an undermount sink, marble countertops, a hinged shower door and white countertops

When we started this project, opening up the kitchen to the surrounding space was not an option. Instead, the 10-foot ceilings gave us an opportunity to create a glamorous room with all of the amenities of an open floor plan.
The beautiful sunny breakfast nook and adjacent formal dining offer plenty of seats for family and guests in this modern home. Our clients, none the less, love to sit at their new island for breakfast, keeping each other company while cooking, reading a new recipe or simply taking a well-deserved coffee break. The gorgeous custom cabinetry is a combination of horizontal grain walnut base and tall cabinets with glossy white upper cabinets that create an open feeling all the way up the walls. Caesarstone countertops and backsplash join together for a nearly seamless transition. The Subzero and Thermador appliances match the quality of the home and the cooks themselves! Finally, the heated natural limestone floors keep this room welcoming all year long. Alicia Gbur Photography
2551





























