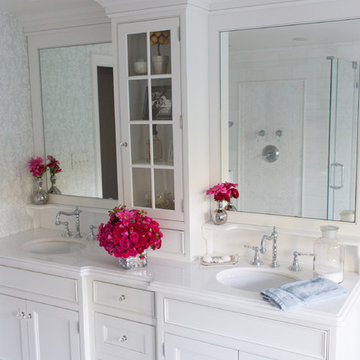Home Design Ideas

Charles Hilton Architects & Renee Byers LAPC
From grand estates, to exquisite country homes, to whole house renovations, the quality and attention to detail of a "Significant Homes" custom home is immediately apparent. Full time on-site supervision, a dedicated office staff and hand picked professional craftsmen are the team that take you from groundbreaking to occupancy. Every "Significant Homes" project represents 45 years of luxury homebuilding experience, and a commitment to quality widely recognized by architects, the press and, most of all....thoroughly satisfied homeowners. Our projects have been published in Architectural Digest 6 times along with many other publications and books. Though the lion share of our work has been in Fairfield and Westchester counties, we have built homes in Palm Beach, Aspen, Maine, Nantucket and Long Island.

Amber Frederiksen Photography
Inspiration for a timeless master beige tile and porcelain tile travertine floor double shower remodel in Miami with an undermount sink, recessed-panel cabinets, white cabinets, limestone countertops and white walls
Inspiration for a timeless master beige tile and porcelain tile travertine floor double shower remodel in Miami with an undermount sink, recessed-panel cabinets, white cabinets, limestone countertops and white walls
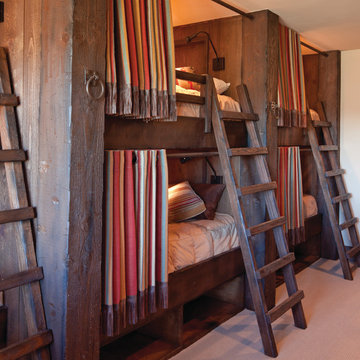
Overlooking of the surrounding meadows of the historic C Lazy U Ranch, this single family residence was carefully sited on a sloping site to maximize spectacular views of Willow Creek Resevoir and the Indian Peaks mountain range. The project was designed to fulfill budgetary and time frame constraints while addressing the client’s goal of creating a home that would become the backdrop for a very active and growing family for generations to come. In terms of style, the owners were drawn to more traditional materials and intimate spaces of associated with a cabin scale structure.
Find the right local pro for your project

A vintage, salvaged wood door replaced the original and was painted a bright blue to match the beadboard porch ceiling. The fresh color happily welcomes you home every day.
Photography by Josh Vick

Russell Abraham
Inspiration for a mid-sized modern two-story mixed siding flat roof remodel in San Francisco
Inspiration for a mid-sized modern two-story mixed siding flat roof remodel in San Francisco

www.landonjacob.com
Example of a transitional medium tone wood floor bedroom design in Other with blue walls
Example of a transitional medium tone wood floor bedroom design in Other with blue walls
Reload the page to not see this specific ad anymore
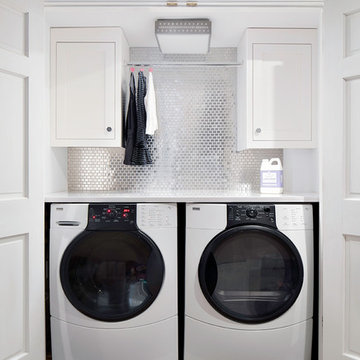
Photo by Donna Dotan Photography Inc.
Transitional laundry room photo in New York with white cabinets, a side-by-side washer/dryer and white countertops
Transitional laundry room photo in New York with white cabinets, a side-by-side washer/dryer and white countertops
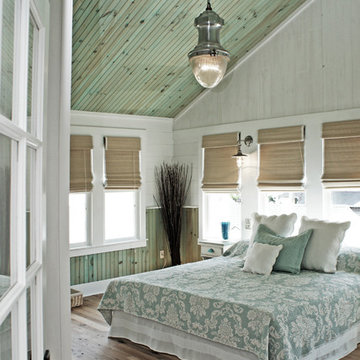
Master bedroom with a South Atlantic Coast inspired, aqua-hued color scheme. Floors made from reclaimed hand-scraped barn wood red oak.
Beach style master light wood floor bedroom photo in DC Metro with multicolored walls
Beach style master light wood floor bedroom photo in DC Metro with multicolored walls

The Pearl is a Contemporary styled Florida Tropical home. The Pearl was designed and built by Josh Wynne Construction. The design was a reflection of the unusually shaped lot which is quite pie shaped. This green home is expected to achieve the LEED Platinum rating and is certified Energy Star, FGBC Platinum and FPL BuildSmart. Photos by Ryan Gamma

Ryann Ford
Example of a country two-story mixed siding exterior home design in Austin with a metal roof
Example of a country two-story mixed siding exterior home design in Austin with a metal roof

The exterior of this home is a modern composition of intersecting masses and planes, all cleanly proportioned. The natural wood overhang and front door stand out from the monochromatic taupe/bronze color scheme. http://www.kipnisarch.com
Cable Photo/Wayne Cable http://selfmadephoto.com
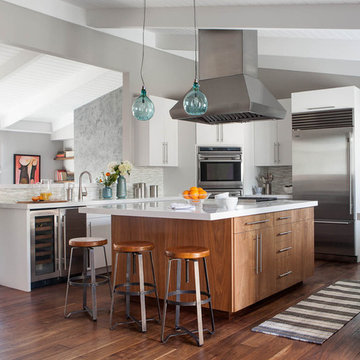
Example of a mid-sized trendy u-shaped medium tone wood floor eat-in kitchen design in San Francisco with stainless steel appliances, flat-panel cabinets, medium tone wood cabinets, quartz countertops, white backsplash, glass tile backsplash and an island
Reload the page to not see this specific ad anymore

Photography by Morgan Howarth
Inspiration for a large timeless backyard deck remodel in DC Metro with a pergola
Inspiration for a large timeless backyard deck remodel in DC Metro with a pergola

Charter Homes & Neighborhoods, Walden Mechanicsburg PA
Elegant l-shaped open concept kitchen photo in Other with shaker cabinets, beige cabinets, beige backsplash and limestone backsplash
Elegant l-shaped open concept kitchen photo in Other with shaker cabinets, beige cabinets, beige backsplash and limestone backsplash
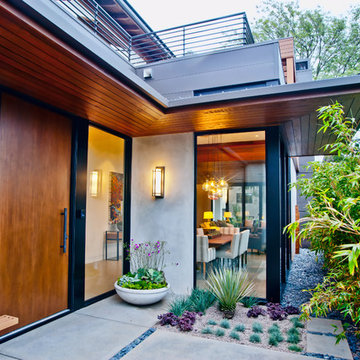
5 beds, 5 ½ baths, and approximately 4,289 square feet. VISION House - Los Angeles '12 by Structure Home...a collaboration with Green Builder Media to build a new and sustainable showcase home, the first of its kind on the West Coast. This custom home demonstrated current products, materials and construction methods on the leading edge of sustainability, within communities throughout Los Angeles. This home was an inspired, collaborative architectural home by KAA architects & P2 Design. The interior was done by Jill Wolff Interior Design. Upon a courtyard approach, a peaceful setting envelopes you. Sun-filled master bedroom w/oil-rubbed Walnut floors; huge walk-in closet; unsurpassed Kohler master bathroom. Superb open kitchen w/state of the art Gaggenau appliances, is linked to family/dining areas, accented w/Porcelain tile floors, voluminous stained cedar ceilings, leading you thru fold away glass doors, to outdoor living room with fireplace & private yard. This home combines Contemporary design, CA Mission style lines & Traditional influence, providing living conditions of ease & comfort for your specific lifestyle. Achieved LEED Silver Certification, offering energy efficiency; sustainability; and advancements in technology. Photo by: Latham Architectural
Home Design Ideas
Reload the page to not see this specific ad anymore

Example of a mid-sized classic white two-story wood gable roof design in Bridgeport with a mixed material roof
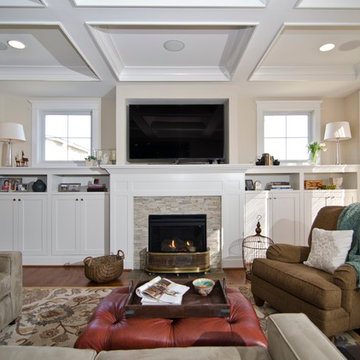
Example of a classic living room design in DC Metro with beige walls, a standard fireplace and a tile fireplace

This family room is a one of a kind. The stone on the wall matches the stone that was used on the exterior of the house. The walnut floors are 7" boards that were custom stained. The beams were custom built and stained. Contact Mark Hickman Homes for more information.
2857

























