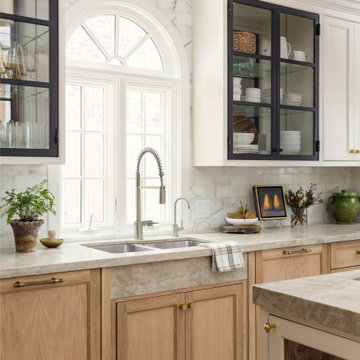Home Design Ideas

Example of a large farmhouse built-in desk light wood floor and brown floor study room design in Boston with white walls
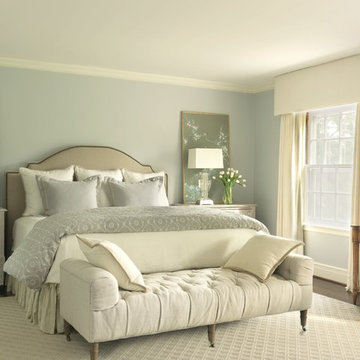
Master bedroom. Alise O'Brien Photography
Inspiration for a timeless bedroom remodel in St Louis with blue walls
Inspiration for a timeless bedroom remodel in St Louis with blue walls

Holland Photography
Transitional medium tone wood floor kitchen photo in Seattle with shaker cabinets, white cabinets and stainless steel appliances
Transitional medium tone wood floor kitchen photo in Seattle with shaker cabinets, white cabinets and stainless steel appliances
Find the right local pro for your project
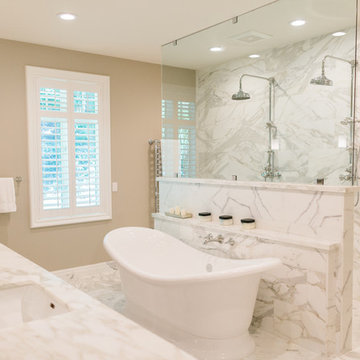
Inspiration for a large transitional master white tile and stone tile marble floor bathroom remodel in San Francisco with shaker cabinets, gray cabinets, gray walls, an undermount sink, marble countertops and a two-piece toilet
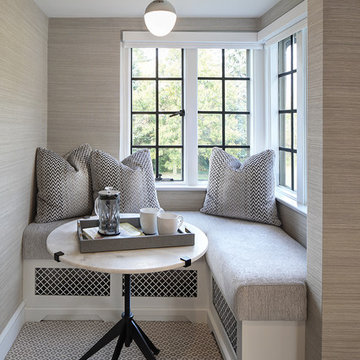
Inspiration for a transitional carpeted and gray floor bedroom remodel in Cleveland with gray walls

Large transitional u-shaped medium tone wood floor and brown floor eat-in kitchen photo in Boise with an undermount sink, shaker cabinets, gray cabinets, black backsplash, subway tile backsplash, stainless steel appliances, an island, white countertops and quartz countertops

A new ensuite created in what was the old box bedroom
Example of a small trendy master yellow tile and ceramic tile black floor and single-sink bathroom design in London with white cabinets and a pedestal sink
Example of a small trendy master yellow tile and ceramic tile black floor and single-sink bathroom design in London with white cabinets and a pedestal sink

Inspiration for a coastal master carpeted and gray floor bedroom remodel in Other with gray walls and no fireplace

Photography by Richard Mandelkorn
Example of a classic dark wood floor kitchen design in Boston with beaded inset cabinets, white cabinets, white backsplash, subway tile backsplash, an island, a farmhouse sink and stainless steel appliances
Example of a classic dark wood floor kitchen design in Boston with beaded inset cabinets, white cabinets, white backsplash, subway tile backsplash, an island, a farmhouse sink and stainless steel appliances
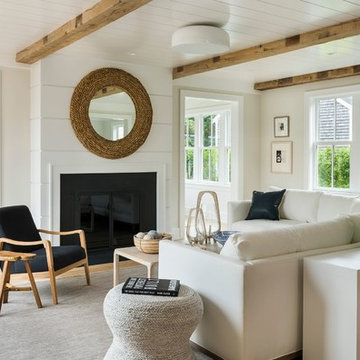
Inspiration for a large coastal open concept light wood floor and beige floor family room remodel in Providence with beige walls, a standard fireplace and no tv

Custom cabinetry by Warmington & North
Architect: Hoedemaker Pfeiffer
Photography: Haris Kenjar
Inspiration for a timeless u-shaped kitchen pantry remodel in Seattle with open cabinets, white cabinets, wood countertops and white backsplash
Inspiration for a timeless u-shaped kitchen pantry remodel in Seattle with open cabinets, white cabinets, wood countertops and white backsplash

Sponsored
Columbus, OH
We Design, Build and Renovate
CHC & Family Developments
Industry Leading General Contractors in Franklin County, Ohio

Chris Snook
Transitional gray floor eat-in kitchen photo in London with shaker cabinets, solid surface countertops, an island, gray cabinets and white countertops
Transitional gray floor eat-in kitchen photo in London with shaker cabinets, solid surface countertops, an island, gray cabinets and white countertops

Kitchen renovation replacing the sloped floor 1970's kitchen addition into a designer showcase kitchen matching the aesthetics of this regal vintage Victorian home. Thoughtful design including a baker's hutch, glamourous bar, integrated cat door to basement litter box, Italian range, stunning Lincoln marble, and tumbled marble floor.

This remodel went from a tiny corner bathroom, to a charming full master bathroom with a large walk in closet. The Master Bathroom was over sized so we took space from the bedroom and closets to create a double vanity space with herringbone glass tile backsplash.
We were able to fit in a linen cabinet with the new master shower layout for plenty of built-in storage. The bathroom are tiled with hex marble tile on the floor and herringbone marble tiles in the shower. Paired with the brass plumbing fixtures and hardware this master bathroom is a show stopper and will be cherished for years to come.
Space Plans & Design, Interior Finishes by Signature Designs Kitchen Bath.
Photography Gail Owens

Bernard Andre
Inspiration for a large contemporary master beige tile, multicolored tile and mosaic tile porcelain tile and gray floor corner shower remodel in San Francisco with an undermount tub, gray walls and a hinged shower door
Inspiration for a large contemporary master beige tile, multicolored tile and mosaic tile porcelain tile and gray floor corner shower remodel in San Francisco with an undermount tub, gray walls and a hinged shower door
Home Design Ideas

Living room - contemporary living room idea in Tampa with beige walls and a ribbon fireplace

Kitchen - large contemporary l-shaped light wood floor kitchen idea in Atlanta with a farmhouse sink, shaker cabinets, white cabinets, soapstone countertops, gray backsplash, stone tile backsplash, stainless steel appliances and an island
3268



























