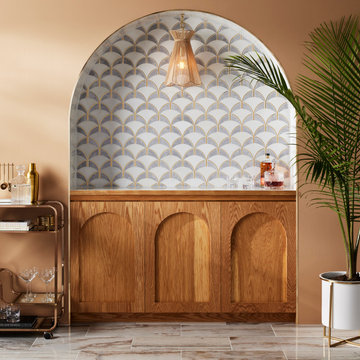Home Design Ideas

Custom double vanity with perfect pull-out storage for hair products and organization!
Photos by Chris Veith
Large elegant master white tile and mosaic tile marble floor and white floor bathroom photo in New York with beaded inset cabinets, an undermount tub, an undermount sink, quartzite countertops, a hinged shower door and white countertops
Large elegant master white tile and mosaic tile marble floor and white floor bathroom photo in New York with beaded inset cabinets, an undermount tub, an undermount sink, quartzite countertops, a hinged shower door and white countertops

This beautiful Birmingham, MI home had been renovated prior to our clients purchase, but the style and overall design was not a fit for their family. They really wanted to have a kitchen with a large “eat-in” island where their three growing children could gather, eat meals and enjoy time together. Additionally, they needed storage, lots of storage! We decided to create a completely new space.
The original kitchen was a small “L” shaped workspace with the nook visible from the front entry. It was completely closed off to the large vaulted family room. Our team at MSDB re-designed and gutted the entire space. We removed the wall between the kitchen and family room and eliminated existing closet spaces and then added a small cantilevered addition toward the backyard. With the expanded open space, we were able to flip the kitchen into the old nook area and add an extra-large island. The new kitchen includes oversized built in Subzero refrigeration, a 48” Wolf dual fuel double oven range along with a large apron front sink overlooking the patio and a 2nd prep sink in the island.
Additionally, we used hallway and closet storage to create a gorgeous walk-in pantry with beautiful frosted glass barn doors. As you slide the doors open the lights go on and you enter a completely new space with butcher block countertops for baking preparation and a coffee bar, subway tile backsplash and room for any kind of storage needed. The homeowners love the ability to display some of the wine they’ve purchased during their travels to Italy!
We did not stop with the kitchen; a small bar was added in the new nook area with additional refrigeration. A brand-new mud room was created between the nook and garage with 12” x 24”, easy to clean, porcelain gray tile floor. The finishing touches were the new custom living room fireplace with marble mosaic tile surround and marble hearth and stunning extra wide plank hand scraped oak flooring throughout the entire first floor.
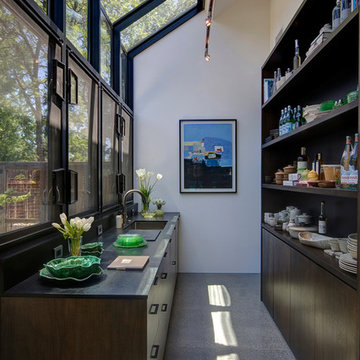
Country concrete floor kitchen photo in San Francisco with an undermount sink, dark wood cabinets and paneled appliances
Find the right local pro for your project

Bathroom - transitional master gray tile, white tile and marble tile gray floor and double-sink bathroom idea in San Diego with shaker cabinets, medium tone wood cabinets, white walls, an undermount sink, marble countertops, multicolored countertops and a built-in vanity

Example of a mid-sized farmhouse open concept light wood floor and beige floor living room design in Atlanta with gray walls, a standard fireplace, a tile fireplace and no tv
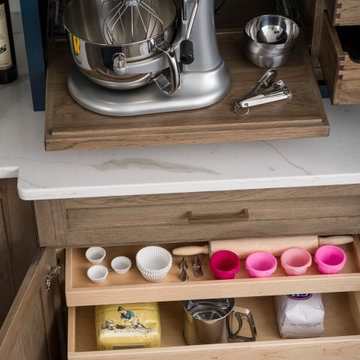
This modern farmhouse kitchen features a beautiful combination of Navy Blue painted and gray stained Hickory cabinets that’s sure to be an eye-catcher. The elegant “Morel” stain blends and harmonizes the natural Hickory wood grain while emphasizing the grain with a subtle gray tone that beautifully coordinated with the cool, deep blue paint.
The “Gale Force” SW 7605 blue paint from Sherwin-Williams is a stunning deep blue paint color that is sophisticated, fun, and creative. It’s a stunning statement-making color that’s sure to be a classic for years to come and represents the latest in color trends. It’s no surprise this beautiful navy blue has been a part of Dura Supreme’s Curated Color Collection for several years, making the top 6 colors for 2017 through 2020.
Beyond the beautiful exterior, there is so much well-thought-out storage and function behind each and every cabinet door. The two beautiful blue countertop towers that frame the modern wood hood and cooktop are two intricately designed larder cabinets built to meet the homeowner’s exact needs.
The larder cabinet on the left is designed as a beverage center with apothecary drawers designed for housing beverage stir sticks, sugar packets, creamers, and other misc. coffee and home bar supplies. A wine glass rack and shelves provides optimal storage for a full collection of glassware while a power supply in the back helps power coffee & espresso (machines, blenders, grinders and other small appliances that could be used for daily beverage creations. The roll-out shelf makes it easier to fill clean and operate each appliance while also making it easy to put away. Pocket doors tuck out of the way and into the cabinet so you can easily leave open for your household or guests to access, but easily shut the cabinet doors and conceal when you’re ready to tidy up.
Beneath the beverage center larder is a drawer designed with 2 layers of multi-tasking storage for utensils and additional beverage supplies storage with space for tea packets, and a full drawer of K-Cup storage. The cabinet below uses powered roll-out shelves to create the perfect breakfast center with power for a toaster and divided storage to organize all the daily fixings and pantry items the household needs for their morning routine.
On the right, the second larder is the ultimate hub and center for the homeowner’s baking tasks. A wide roll-out shelf helps store heavy small appliances like a KitchenAid Mixer while making them easy to use, clean, and put away. Shelves and a set of apothecary drawers help house an assortment of baking tools, ingredients, mixing bowls and cookbooks. Beneath the counter a drawer and a set of roll-out shelves in various heights provides more easy access storage for pantry items, misc. baking accessories, rolling pins, mixing bowls, and more.
The kitchen island provides a large worktop, seating for 3-4 guests, and even more storage! The back of the island includes an appliance lift cabinet used for a sewing machine for the homeowner’s beloved hobby, a deep drawer built for organizing a full collection of dishware, a waste recycling bin, and more!
All and all this kitchen is as functional as it is beautiful!
Request a FREE Dura Supreme Brochure Packet:
http://www.durasupreme.com/request-brochure

Located right off the Primary bedroom – this bathroom is located in the far corners of the house. It should be used as a retreat, to rejuvenate and recharge – exactly what our homeowners asked for. We came alongside our client – listening to the pain points and hearing the need and desire for a functional, calming retreat, a drastic change from the disjointed, previous space with exposed pipes from a previous renovation. We worked very closely through the design and materials selections phase, hand selecting the marble tile on the feature wall, sourcing luxe gold finishes and suggesting creative solutions (like the shower’s linear drain and the hidden niche on the inside of the shower’s knee wall). The Maax Tosca soaker tub is a main feature and our client's #1 request. Add the Toto Nexus bidet toilet and a custom double vanity with a countertop tower for added storage, this luxury retreat is a must for busy, working parents.
Reload the page to not see this specific ad anymore

Architectural advisement, Interior Design, Custom Furniture Design & Art Curation by Chango & Co
Photography by Sarah Elliott
See the feature in Rue Magazine

Living room - mid-sized transitional formal and open concept dark wood floor and brown floor living room idea in St Louis with brown walls, a standard fireplace, a tile fireplace and no tv

A modest and traditional living room
Inspiration for a small coastal open concept and formal medium tone wood floor living room remodel in San Francisco with blue walls, a standard fireplace, a brick fireplace and no tv
Inspiration for a small coastal open concept and formal medium tone wood floor living room remodel in San Francisco with blue walls, a standard fireplace, a brick fireplace and no tv

Example of a mid-sized country l-shaped medium tone wood floor kitchen design in Boston with a farmhouse sink, beaded inset cabinets, white cabinets, quartz countertops, blue backsplash, mosaic tile backsplash, stainless steel appliances, an island and white countertops
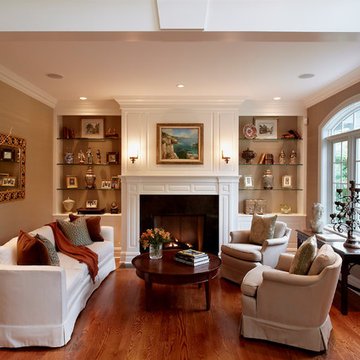
Formal living room with wide expanse of custom casement windows, silk wall coverings, gas fireplace and custom millwork
Inspiration for a mid-sized timeless living room remodel in New York with brown walls
Inspiration for a mid-sized timeless living room remodel in New York with brown walls
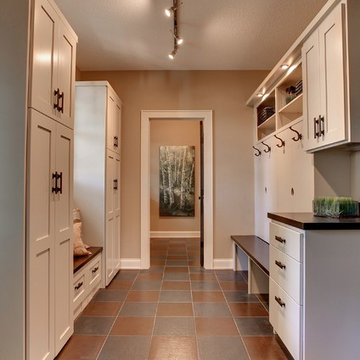
Elegant multicolored floor laundry room photo in Minneapolis with wood countertops and brown countertops
Reload the page to not see this specific ad anymore

An update to a dated 80s bath using high quality custom cabinetry, silestone quartz countertop, accent tile and Kohler fixtures. Cabinets by Dura Supreme, Silestone Quartz countertops, basketweave tile purchased through Prosource Marietta, Design By Kandrac & Kole, renovation by Highland Design Gallery and photo credit Emily Followill

This new riverfront townhouse is on three levels. The interiors blend clean contemporary elements with traditional cottage architecture. It is luxurious, yet very relaxed.
Project by Portland interior design studio Jenni Leasia Interior Design. Also serving Lake Oswego, West Linn, Vancouver, Sherwood, Camas, Oregon City, Beaverton, and the whole of Greater Portland.
For more about Jenni Leasia Interior Design, click here: https://www.jennileasiadesign.com/
To learn more about this project, click here:
https://www.jennileasiadesign.com/lakeoswegoriverfront

A basement renovation complete with a custom home theater, gym, seating area, full bar, and showcase wine cellar.
Inspiration for a mid-sized contemporary 3/4 brown tile and porcelain tile porcelain tile and brown floor alcove shower remodel in New York with an integrated sink, a two-piece toilet, flat-panel cabinets, black cabinets, solid surface countertops, a hinged shower door and black countertops
Inspiration for a mid-sized contemporary 3/4 brown tile and porcelain tile porcelain tile and brown floor alcove shower remodel in New York with an integrated sink, a two-piece toilet, flat-panel cabinets, black cabinets, solid surface countertops, a hinged shower door and black countertops
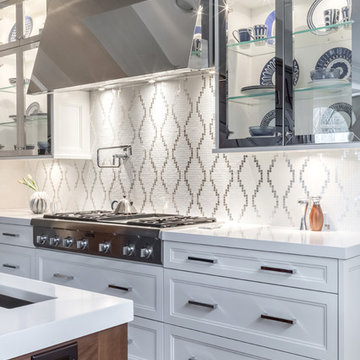
Eat-in kitchen - mid-sized transitional u-shaped porcelain tile eat-in kitchen idea in New York with an undermount sink, recessed-panel cabinets, white cabinets, solid surface countertops, white backsplash, stainless steel appliances, an island and mosaic tile backsplash
Home Design Ideas
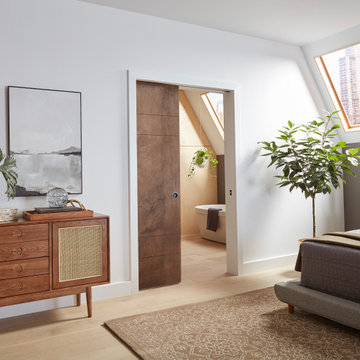
Sponsored
2060SC Series Heavy-Duty Soft-Close Pocket Door Frame Kits
Pocket, Sliding and Folding Door Hardware
Reload the page to not see this specific ad anymore

Builder: John Kraemer & Sons | Architect: TEA2 Architects | Interior Design: Marcia Morine | Photography: Landmark Photography
Inspiration for a huge rustic guest medium tone wood floor bedroom remodel in Minneapolis with brown walls
Inspiration for a huge rustic guest medium tone wood floor bedroom remodel in Minneapolis with brown walls
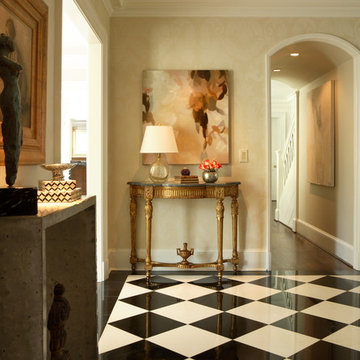
light oatmeal colored walls in a custom, hand plastered large scaled damask softens strong but classic black and white marble floors, contemporary and organic artwork hang above a gilded Louis XVI console with slate colored marble top, venetian lamps add touch of warmth with gold flecks in glass, venetian lamps from Baker Furniture are an updated style and give freshness to space, cool gray colored console table is made of concrete, console is a mixture of smooth texture on one side and very rough on the other so it can be used for an exterior look, beautiful painting above gray concrete console shows beautifully and works in harmony with sculpture also resting on top of concrete console, natural light flood this space in the entry creating a healthy, relaxed feeling, coral colored roses give nice punch of color to space, simple arrangements of furnishings keep a spacious feeling to entry, pair of black and white bone boxes on concrete console bring a little touch of floor to space. Chris Little photography

Needless to say, this kitchen is a cook’s dream. With an oversized peninsula, there is plenty of space to create tasteful confections. They added another element of interest to their design by mitering the edges of their countertop, creating the look of a thicker slab and adding a nice focal point to the space. Pulling the whole look together, they complemented the sea pearl quartzite countertop beautifully with the use of grey subway tile.
Cabinets were custom built by Chandler in a shaker style with narrow 2" recessed panel and painted in a sherwin williams paint called silverplate in eggshell finish. The hardware was ordered through topknobs in the pennington style, various sizes used.
3679


























