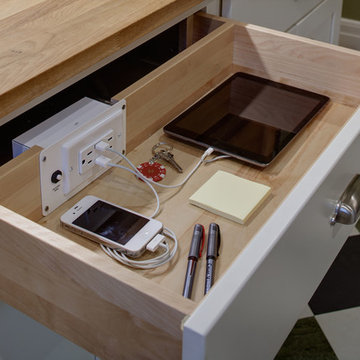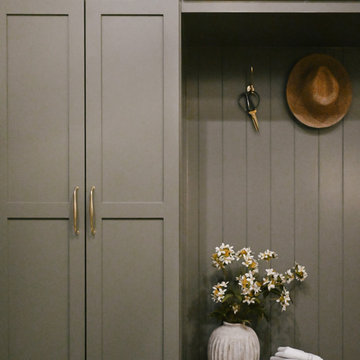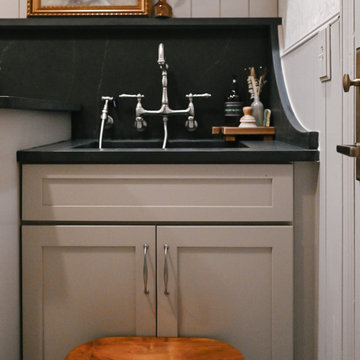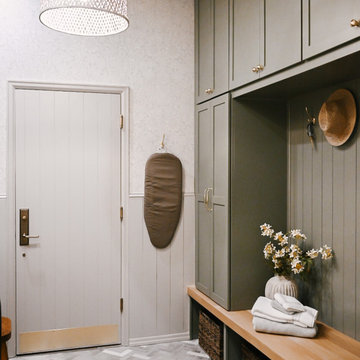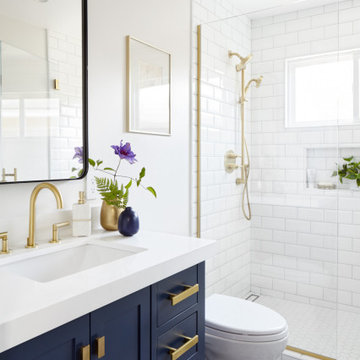Home Design Ideas
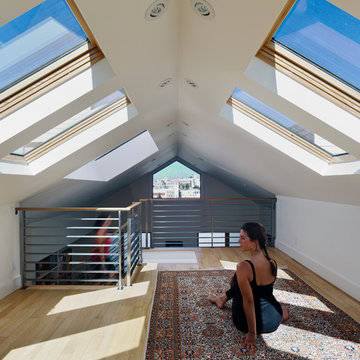
Attic space becomes yoga space with view of Dolores Park and lots of natural light.
bruce damonte
Inspiration for a contemporary light wood floor home yoga studio remodel in San Francisco with white walls
Inspiration for a contemporary light wood floor home yoga studio remodel in San Francisco with white walls

Tria Giovan
Example of a french country dark wood floor dining room design in New York with blue walls
Example of a french country dark wood floor dining room design in New York with blue walls
Find the right local pro for your project

Large transitional l-shaped medium tone wood floor and brown floor kitchen photo in Columbus with an undermount sink, recessed-panel cabinets, green cabinets, marble countertops, white backsplash, ceramic backsplash, stainless steel appliances, an island and white countertops

Mountain style brown two-story mixed siding house exterior photo in Sacramento with a shed roof

Photographer: Will Keown
Large elegant blue two-story exterior home photo in Other with a shingle roof
Large elegant blue two-story exterior home photo in Other with a shingle roof

Large and modern master bathroom primary bathroom. Grey and white marble paired with warm wood flooring and door. Expansive curbless shower and freestanding tub sit on raised platform with LED light strip. Modern glass pendants and small black side table add depth to the white grey and wood bathroom. Large skylights act as modern coffered ceiling flooding the room with natural light.

Tricia Shay
Example of a mid-sized transitional master beige tile and porcelain tile porcelain tile and beige floor alcove shower design in Cleveland with shaker cabinets, white cabinets, white walls, quartz countertops, a hinged shower door and gray countertops
Example of a mid-sized transitional master beige tile and porcelain tile porcelain tile and beige floor alcove shower design in Cleveland with shaker cabinets, white cabinets, white walls, quartz countertops, a hinged shower door and gray countertops

Photo by Christopher Stark.
Powder room - transitional medium tone wood floor and brown floor powder room idea in San Francisco with shaker cabinets, blue cabinets, white walls, an undermount sink and white countertops
Powder room - transitional medium tone wood floor and brown floor powder room idea in San Francisco with shaker cabinets, blue cabinets, white walls, an undermount sink and white countertops

This master bathroom has elegance luxury and modern style with classic elements.
Trendy white tile black floor and double-sink freestanding bathtub photo in Orange County with shaker cabinets, medium tone wood cabinets, an undermount sink, white countertops and a floating vanity
Trendy white tile black floor and double-sink freestanding bathtub photo in Orange County with shaker cabinets, medium tone wood cabinets, an undermount sink, white countertops and a floating vanity

Bathroom - mid-sized farmhouse master white tile and subway tile porcelain tile and black floor bathroom idea in Seattle with shaker cabinets, light wood cabinets, a one-piece toilet, white walls, an undermount sink, a hinged shower door, white countertops and quartz countertops

Kitchen - coastal light wood floor and beige floor kitchen idea in Portland Maine with an undermount sink, shaker cabinets, blue cabinets, white backsplash, stainless steel appliances, an island, gray countertops and granite countertops

Summary of Scope: gut renovation/reconfiguration of kitchen, coffee bar, mudroom, powder room, 2 kids baths, guest bath, master bath and dressing room, kids study and playroom, study/office, laundry room, restoration of windows, adding wallpapers and window treatments
Background/description: The house was built in 1908, my clients are only the 3rd owners of the house. The prior owner lived there from 1940s until she died at age of 98! The old home had loads of character and charm but was in pretty bad condition and desperately needed updates. The clients purchased the home a few years ago and did some work before they moved in (roof, HVAC, electrical) but decided to live in the house for a 6 months or so before embarking on the next renovation phase. I had worked with the clients previously on the wife's office space and a few projects in a previous home including the nursery design for their first child so they reached out when they were ready to start thinking about the interior renovations. The goal was to respect and enhance the historic architecture of the home but make the spaces more functional for this couple with two small kids. Clients were open to color and some more bold/unexpected design choices. The design style is updated traditional with some eclectic elements. An early design decision was to incorporate a dark colored french range which would be the focal point of the kitchen and to do dark high gloss lacquered cabinets in the adjacent coffee bar, and we ultimately went with dark green.

Spacecrafting
Basement - large rustic underground carpeted basement idea in Minneapolis with beige walls and a home theater
Basement - large rustic underground carpeted basement idea in Minneapolis with beige walls and a home theater
Home Design Ideas
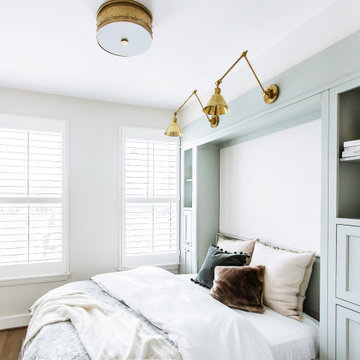
Hidden in the murphy bed built in are printer and laundry hamper. Can you guess where?
Bedroom - small transitional guest medium tone wood floor and brown floor bedroom idea in DC Metro with white walls
Bedroom - small transitional guest medium tone wood floor and brown floor bedroom idea in DC Metro with white walls

Inspiration for a mid-sized transitional l-shaped dark wood floor and brown floor eat-in kitchen remodel in Sacramento with a farmhouse sink, shaker cabinets, white cabinets, gray backsplash, cement tile backsplash, stainless steel appliances, an island and marble countertops

Example of a large trendy porcelain tile kitchen pantry design in New York with flat-panel cabinets, white cabinets and wood countertops
4799

























