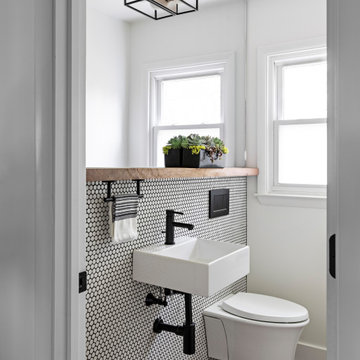Home Design Ideas

Love how this kitchen renovation creates an open feel for our clients to their dining room and office and a better transition to back yard!
Inspiration for a transitional dark wood floor and brown floor open concept kitchen remodel in Raleigh with an undermount sink, shaker cabinets, gray backsplash, marble backsplash, an island, white countertops, stainless steel appliances and black cabinets
Inspiration for a transitional dark wood floor and brown floor open concept kitchen remodel in Raleigh with an undermount sink, shaker cabinets, gray backsplash, marble backsplash, an island, white countertops, stainless steel appliances and black cabinets

A beautiful transitional design was created by removing the range and microwave and adding a cooktop, under counter oven and hood. The microwave was relocated and an under counter microwave was incorporated into the design. These appliances were moved to balance the design and create a perfect symmetry. Additionally the small appliances, coffee maker, blender and toaster were incorporated into the pantries to keep them hidden and the tops clean. The walls were removed to create a great room concept that not only makes the kitchen a larger area but also transmits an inviting design appeal.
The master bath room had walls removed to accommodate a large double vanity. Toilet and shower was relocated to recreate a better design flow.
Products used were Miralis matte shaker white cabinetry. An exotic jumbo marble was used on the island and quartz tops throughout to keep the clean look.
The Final results of a gorgeous kitchen and bath

Kitchen - traditional light wood floor kitchen idea in DC Metro with shaker cabinets, blue cabinets, quartz countertops, white backsplash, stone slab backsplash, an island and white countertops
Find the right local pro for your project

In order to meld with the clean lines of this contemporary Boulder residence, lights were detailed such that they float each step at night. This hidden lighting detail was the perfect complement to the cascading hardscape.
Architect: Mosaic Architects, Boulder Colorado
Landscape Architect: R Design, Denver Colorado
Photographer: Jim Bartsch Photography
Key Words: Lights under stairs, step lights, lights under treads, stair lighting, exterior stair lighting, exterior stairs, outdoor stairs outdoor stair lighting, landscape stair lighting, landscape step lighting, outdoor step lighting, LED step lighting, LED stair Lighting, hardscape lighting, outdoor lighting, exterior lighting, lighting designer, lighting design, contemporary exterior, modern exterior, contemporary exterior lighting, exterior modern, modern exterior lighting, modern exteriors, contemporary exteriors, modern lighting, modern lighting, modern lighting design, modern lighting, modern design, modern lighting design, modern design

This colorful kitchen included custom Decor painted maple shaker doors in Bella Pink (SW6596). The remodel incorporated removal of load bearing walls, New steal beam wrapped with walnut veneer, Live edge style walnut open shelves. Hand made, green glazed terracotta tile. Red oak hardwood floors. Kitchen Aid appliances (including matching pink mixer). Ruvati apron fronted fireclay sink. MSI Statuary Classique Quartz surfaces. This kitchen brings a cheerful vibe to any gathering.
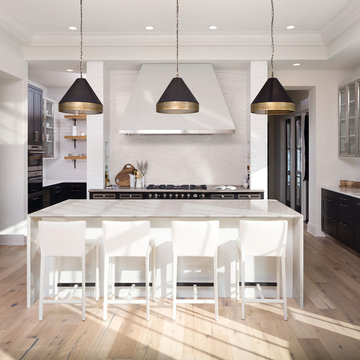
Blonde woods and brass-trimmed pendants are beautiful accents for this high contrast palette. Matte black and white kitchens are a sophisticated and timeless trend that’s easy to achieve with Cambria quartz countertops and Benjamin Moore paints in Classic Gray, Simply White and Black Ink hues. This space features an Ella™ kitchen island and backsplash and White Cliff™ perimeter counters. A spacious butler’s pantry offers a sleek storage and prep space. Get the full home tour in Cambria Style magazine.

Casey Dunn Photography
Inspiration for a large coastal u-shaped light wood floor kitchen remodel in Houston with an island, white cabinets, marble countertops, stainless steel appliances, open cabinets, a farmhouse sink, white backsplash and wood backsplash
Inspiration for a large coastal u-shaped light wood floor kitchen remodel in Houston with an island, white cabinets, marble countertops, stainless steel appliances, open cabinets, a farmhouse sink, white backsplash and wood backsplash
Reload the page to not see this specific ad anymore
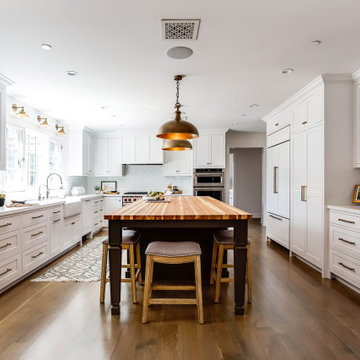
This Altadena home is the perfect example of modern farmhouse flair. The powder room flaunts an elegant mirror over a strapping vanity; the butcher block in the kitchen lends warmth and texture; the living room is replete with stunning details like the candle style chandelier, the plaid area rug, and the coral accents; and the master bathroom’s floor is a gorgeous floor tile.
Project designed by Courtney Thomas Design in La Cañada. Serving Pasadena, Glendale, Monrovia, San Marino, Sierra Madre, South Pasadena, and Altadena.
For more about Courtney Thomas Design, click here: https://www.courtneythomasdesign.com/
To learn more about this project, click here:
https://www.courtneythomasdesign.com/portfolio/new-construction-altadena-rustic-modern/

Nate Fischer Interior Design
Inspiration for a large contemporary dark wood floor and brown floor enclosed dining room remodel in Orange County with black walls
Inspiration for a large contemporary dark wood floor and brown floor enclosed dining room remodel in Orange County with black walls
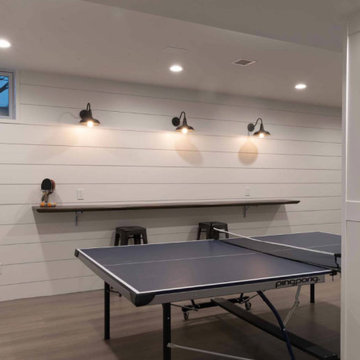
Inspiration for a mid-sized transitional look-out laminate floor and brown floor basement remodel in New York with gray walls and no fireplace

Behind these walnut doors is a warm and inviting coffee bar! Adding pocket doors to your design lends flexibility with use of your space.
Eat-in kitchen - mid-sized transitional l-shaped medium tone wood floor and brown floor eat-in kitchen idea in Minneapolis with an undermount sink, shaker cabinets, quartz countertops, an island, dark wood cabinets, white backsplash, subway tile backsplash, stainless steel appliances and white countertops
Eat-in kitchen - mid-sized transitional l-shaped medium tone wood floor and brown floor eat-in kitchen idea in Minneapolis with an undermount sink, shaker cabinets, quartz countertops, an island, dark wood cabinets, white backsplash, subway tile backsplash, stainless steel appliances and white countertops

Patio - mid-sized traditional backyard gravel patio idea in Cleveland with a fire pit and no cover
Reload the page to not see this specific ad anymore

Staircase - mid-sized traditional wooden l-shaped wood railing staircase idea in Little Rock with painted risers

Every day is a vacation in this Thousand Oaks Mediterranean-style outdoor living paradise. This transitional space is anchored by a serene pool framed by flagstone and elegant landscaping. The outdoor living space emphasizes the natural beauty of the surrounding area while offering all the advantages and comfort of indoor amenities, including stainless-steel appliances, custom beverage fridge, and a wood-burning fireplace. The dark stain and raised panel detail of the cabinets pair perfectly with the El Dorado stone pulled throughout this design; and the airy combination of chandeliers and natural lighting produce a charming, relaxed environment.
Flooring
Kitchen and Pool Areas: Concrete
Deck: Fiberon deck material
Light Fixtures: Chandelier
Stone/Masonry: El Dorado
Photographer: Tom Clary

Example of a large classic light wood floor and brown floor basement design in Salt Lake City with no fireplace

www.robertlowellphotography.com
Mid-sized elegant slate floor mudroom photo in New York with blue walls
Mid-sized elegant slate floor mudroom photo in New York with blue walls
Home Design Ideas
Reload the page to not see this specific ad anymore

Photography: Stacy Zarin Goldberg
Small trendy l-shaped porcelain tile and brown floor open concept kitchen photo in DC Metro with a farmhouse sink, shaker cabinets, blue cabinets, wood countertops, white backsplash, ceramic backsplash, an island, white appliances and brown countertops
Small trendy l-shaped porcelain tile and brown floor open concept kitchen photo in DC Metro with a farmhouse sink, shaker cabinets, blue cabinets, wood countertops, white backsplash, ceramic backsplash, an island, white appliances and brown countertops
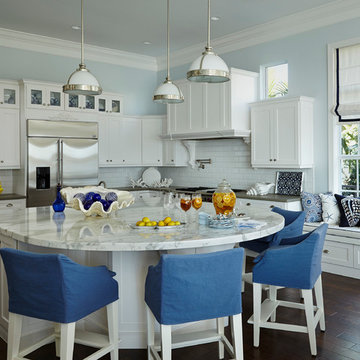
Robert Brantley
Large beach style l-shaped dark wood floor and brown floor open concept kitchen photo in Miami with white backsplash, subway tile backsplash, an island, shaker cabinets, white cabinets, marble countertops and stainless steel appliances
Large beach style l-shaped dark wood floor and brown floor open concept kitchen photo in Miami with white backsplash, subway tile backsplash, an island, shaker cabinets, white cabinets, marble countertops and stainless steel appliances

Photo: Jim Westphalen
Example of a mountain style medium tone wood floor and brown floor living room design in Burlington with white walls
Example of a mountain style medium tone wood floor and brown floor living room design in Burlington with white walls
4824


























