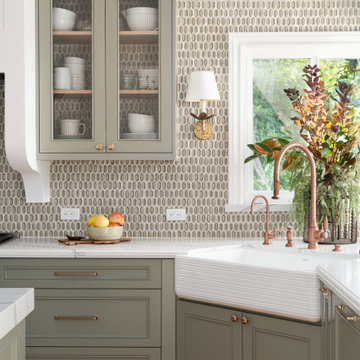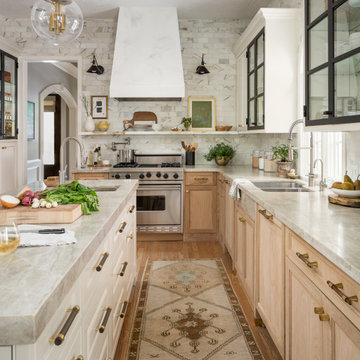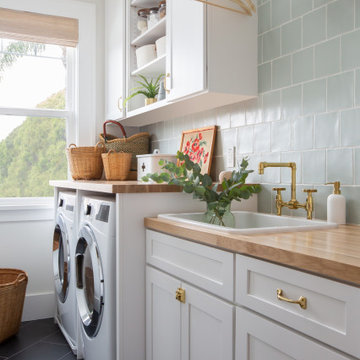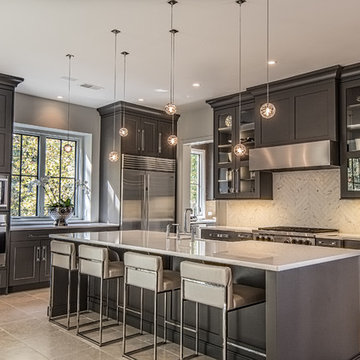Home

Homeowners aimed to bring the lovely outdoors into better view when they removed the two 90's dated columns that divided the kitchen from the family room and eat-in area. They also transformed the range wall when they added two wood encasement windows which frame the custom zinc hood and allow a soft light to penetrate the kitchen. Custom beaded inset cabinetry was designed with a busy family of 5 in mind. A coffee station hides behind the appliance garage, the paper towel holder is partially concealed in a rolling drawer and three custom pullout drawers with soft close hinges hold many items that would otherwise be located on the countertop or under the sink. A 48" Viking gas range took the place of a 30" electric cooktop and a Bosch microwave drawer is now located in the island to make space for the newly added beverage cooler. Due to size and budget constaints, we kept the basic footprint so every space was carefully planned for function and design. The family stayed true to their casual lifestyle with the black honed countertops but added a little bling with the rustic crystal chandelier, crystal prism arched sconces and calcutta gold herringbone backsplash. But the owner's favorite add was the custom island designed as an antique furniture piece with the essenza blue quartzite countertop cut with a demi-bull stepout. The kids can now sit at the ample sized counter and enjoy breakfast or finish homework in the comfortable cherry red swivel chairs which add a pop to the otherwise understated tones. This newly remodeled kitchen checked all the homeowner's desires.

Example of a mid-sized country l-shaped medium tone wood floor kitchen design in Boston with a farmhouse sink, beaded inset cabinets, white cabinets, quartz countertops, blue backsplash, mosaic tile backsplash, stainless steel appliances, an island and white countertops

This project was a joy to work on, as we married our firm’s modern design aesthetic with the client’s more traditional and rustic taste. We gave new life to all three bathrooms in her home, making better use of the space in the powder bathroom, optimizing the layout for a brother & sister to share a hall bath, and updating the primary bathroom with a large curbless walk-in shower and luxurious clawfoot tub. Though each bathroom has its own personality, we kept the palette cohesive throughout all three.
Find the right local pro for your project

Transitional open concept medium tone wood floor, brown floor, exposed beam and vaulted ceiling family room photo in Austin with gray walls, a standard fireplace, a stone fireplace and a media wall

While the majority of APD designs are created to meet the specific and unique needs of the client, this whole home remodel was completed in partnership with Black Sheep Construction as a high end house flip. From space planning to cabinet design, finishes to fixtures, appliances to plumbing, cabinet finish to hardware, paint to stone, siding to roofing; Amy created a design plan within the contractor’s remodel budget focusing on the details that would be important to the future home owner. What was a single story house that had fallen out of repair became a stunning Pacific Northwest modern lodge nestled in the woods!

Example of a transitional l-shaped light wood floor and beige floor kitchen design in Chicago with an undermount sink, shaker cabinets, blue cabinets, white backsplash, subway tile backsplash, an island and white countertops

A rustic coastal retreat created to give our clients a sanctuary and place to escape the from the ebbs and flows of life.
Huge beach style master carpeted, vaulted ceiling and gray floor bedroom photo in Philadelphia with gray walls
Huge beach style master carpeted, vaulted ceiling and gray floor bedroom photo in Philadelphia with gray walls

Mid-sized transitional kids' white tile and porcelain tile porcelain tile, gray floor and double-sink bathroom photo in Oklahoma City with shaker cabinets, gray cabinets, a one-piece toilet, white walls, a wall-mount sink, quartz countertops, a hinged shower door, white countertops and a built-in vanity

Stunning, newly-remodelled all-white kitchen in a bright and airy home with dark hardwood floors.
Open concept kitchen - large transitional l-shaped dark wood floor and brown floor open concept kitchen idea in Seattle with a farmhouse sink, recessed-panel cabinets, white cabinets, white backsplash, ceramic backsplash, stainless steel appliances, an island and white countertops
Open concept kitchen - large transitional l-shaped dark wood floor and brown floor open concept kitchen idea in Seattle with a farmhouse sink, recessed-panel cabinets, white cabinets, white backsplash, ceramic backsplash, stainless steel appliances, an island and white countertops

Kids' room - transitional gender-neutral carpeted and multicolored floor kids' room idea in Other with gray walls
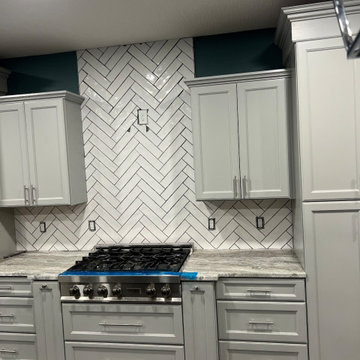
Sponsored
Westerville, OH
Remodel Repair Construction
Industry Leading General Contractors in Westerville

Example of a large beach style master medium tone wood floor, brown floor and wainscoting bedroom design in Charleston with white walls

The kitchen, butler’s pantry, and laundry room uses Arbor Mills cabinetry and quartz counter tops. Wide plank flooring is installed to bring in an early world feel. Encaustic tiles and black iron hardware were used throughout. The butler’s pantry has polished brass latches and cup pulls which shine brightly on black painted cabinets. Across from the laundry room the fully custom mudroom wall was built around a salvaged 4” thick seat stained to match the laundry room cabinets.

Chris Veith
Inspiration for a transitional u-shaped medium tone wood floor and brown floor kitchen remodel in New York with a farmhouse sink, shaker cabinets, gray cabinets, white backsplash, subway tile backsplash, stainless steel appliances, an island and white countertops
Inspiration for a transitional u-shaped medium tone wood floor and brown floor kitchen remodel in New York with a farmhouse sink, shaker cabinets, gray cabinets, white backsplash, subway tile backsplash, stainless steel appliances, an island and white countertops
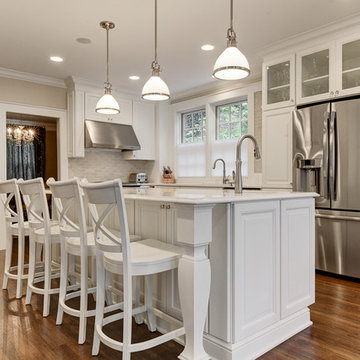
Sponsored
Columbus, OH
Hope Restoration & General Contracting
Columbus Design-Build, Kitchen & Bath Remodeling, Historic Renovations

Mid-sized transitional open concept brown floor, dark wood floor and wall paneling living room photo in Phoenix with blue walls, a wall-mounted tv and no fireplace

This custom Arts & Crafts Crown Point Cabinetry kitchen and bar area features, Quartersawn White Oak with a Washington Cherry stained finish. The Island and custom Range Hood both feature, Bee’s Wax over Eco Brown stain and Burnished over Maple. The kitchen and bar area cabinetry have a Craftsman style door with Black Walnut pegs, while the island presents an Old Cupboard door style that blends seamlessly. Additionally, the doors and drawers also feature a soft close element. Photo by Crown Point Cabinetry
561

























