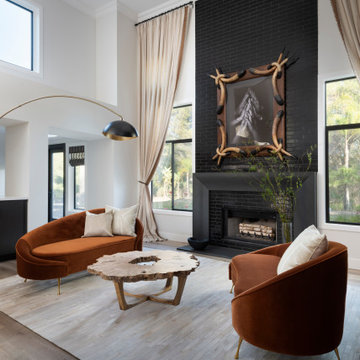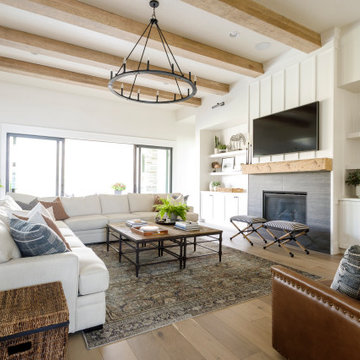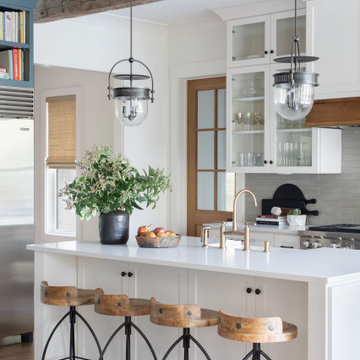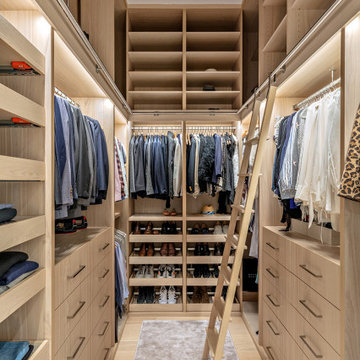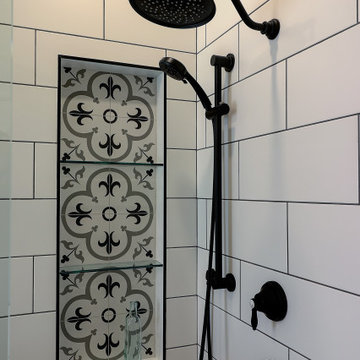Home Design Ideas

Inspiration for a small modern 3/4 gray tile and ceramic tile cement tile floor and single-sink bathroom remodel in Denver with flat-panel cabinets, light wood cabinets, a two-piece toilet, white walls, an undermount sink, quartz countertops, white countertops and a floating vanity
Find the right local pro for your project

This beautiful, functional bathroom for the family's two daughters is a light, bright and modern space. The patterned tile floor speaks to a european influence, while the clean lined vanity mirrors the hue. The custom floating maple shelves give a clean, modern and functional storage component in a beautiful way. The frameless shower enclosure features white oversized tile with white penny rounds on the floor and the shampoo niche. A soothing space for a busy family.

Open concept kitchen - large transitional galley medium tone wood floor and brown floor open concept kitchen idea in Orlando with a farmhouse sink, shaker cabinets, an island, green cabinets, white backsplash, stone slab backsplash, stainless steel appliances and gray countertops

Our team began the master bedroom design by anchoring the room with a dramatic but simple black canopy bed. The next layer was a neutral but textured area rug with a herringbone "zig zag" design that we repeated again in our throw pillows and nightstands. The light wood of the nightstands and woven window shades added subtle contrast and texture. Two seating areas provide ample comfort throughout the bedroom with a small sofa at the end of the bed and comfortable swivel chairs in front of the window. The long simple drapes are anchored by a simple black rod that repeats the black iron element of the canopy bed. The dresser is also black, which carries this color around the room. A black iron chandelier with wooden beads echoes the casually elegant design, while layers of cream bedding and a textural throw complete the design.
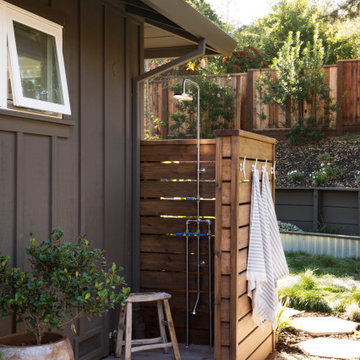
Outdoor patio shower - large transitional backyard outdoor patio shower idea in San Francisco

Modern master bathroom featuring large format Carrara porcelain tiles, herringbone marble flooring, and custom navy vanity.
Example of a mid-sized minimalist master multicolored tile and porcelain tile marble floor, gray floor and double-sink bathroom design in Los Angeles with shaker cabinets, blue cabinets, marble countertops, a hinged shower door, white countertops and a freestanding vanity
Example of a mid-sized minimalist master multicolored tile and porcelain tile marble floor, gray floor and double-sink bathroom design in Los Angeles with shaker cabinets, blue cabinets, marble countertops, a hinged shower door, white countertops and a freestanding vanity

Inspiration for a coastal wainscoting and wallpaper powder room remodel in Boston with a two-piece toilet, blue walls and a pedestal sink

Making Dreams come true
Elegant kitchen photo in Louisville with glass-front cabinets, white cabinets, granite countertops, white backsplash, stainless steel appliances and white countertops
Elegant kitchen photo in Louisville with glass-front cabinets, white cabinets, granite countertops, white backsplash, stainless steel appliances and white countertops

Inspiration for a small transitional master blue tile and ceramic tile porcelain tile, gray floor and single-sink bathroom remodel in Chicago with flat-panel cabinets, brown cabinets, a one-piece toilet, white walls, a drop-in sink, onyx countertops, white countertops and a freestanding vanity

Kitchen - transitional galley medium tone wood floor and brown floor kitchen idea in Oklahoma City with an undermount sink, shaker cabinets, gray cabinets, white backsplash, subway tile backsplash, an island and white countertops

Inspiration for a contemporary open concept medium tone wood floor and wood ceiling living room remodel in Seattle with white walls, a ribbon fireplace and a metal fireplace
Home Design Ideas

Enclosed dining room - french country dark wood floor, brown floor, shiplap ceiling and vaulted ceiling enclosed dining room idea in Other with beige walls
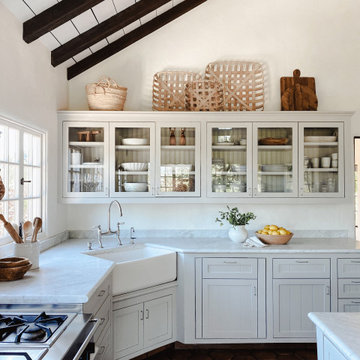
Inspiration for a cottage l-shaped dark wood floor, brown floor, exposed beam and vaulted ceiling kitchen remodel in San Francisco with a farmhouse sink, shaker cabinets, white cabinets, an island and white countertops

Sparkling Views. Spacious Living. Soaring Windows. Welcome to this light-filled, special Mercer Island home.
Large transitional open concept carpeted, gray floor and exposed beam family room photo in Seattle with a standard fireplace, a stone fireplace and gray walls
Large transitional open concept carpeted, gray floor and exposed beam family room photo in Seattle with a standard fireplace, a stone fireplace and gray walls
733

























