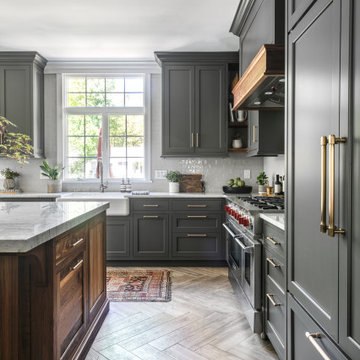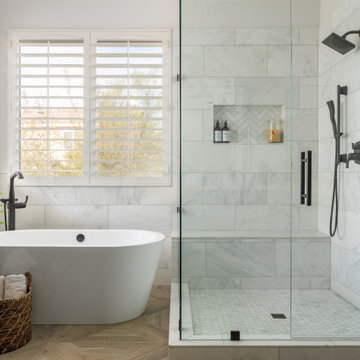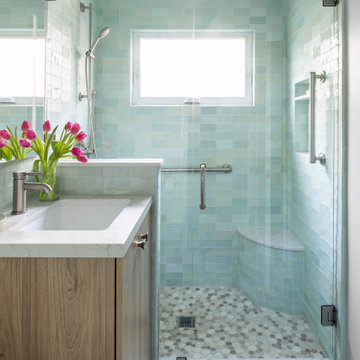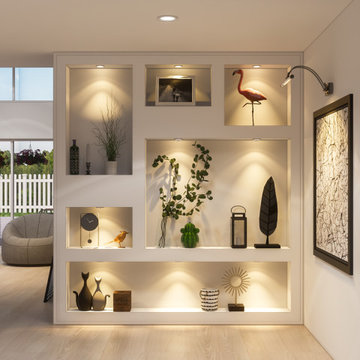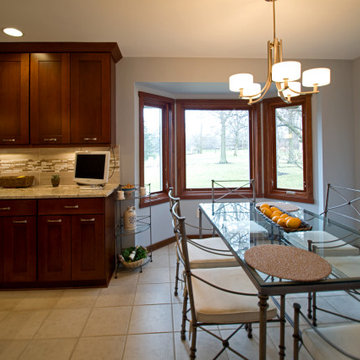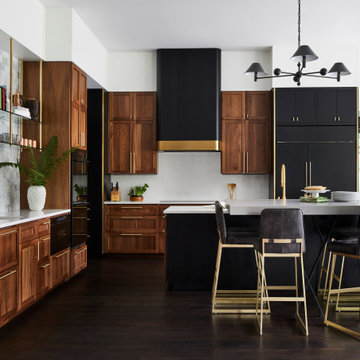Home Design Ideas

Living room - transitional enclosed dark wood floor, brown floor and wainscoting living room idea in London with white walls, a standard fireplace and a wall-mounted tv
Find the right local pro for your project
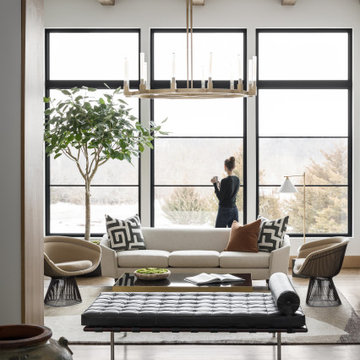
View from the entry hall out the back of the living room.
Inspiration for a contemporary medium tone wood floor and exposed beam living room remodel in Kansas City
Inspiration for a contemporary medium tone wood floor and exposed beam living room remodel in Kansas City

Huge farmhouse white three-story mixed siding and board and batten exterior home idea in Denver with a metal roof and a black roof

Back to back bathroom vanities make quite a unique statement in this main bathroom. Add a luxury soaker tub, walk-in shower and white shiplap walls, and you have a retreat spa like no where else in the house!

Lower level custom bath cabinets.
Inspiration for a large coastal 3/4 ceramic tile, multicolored floor and single-sink bathroom remodel in Minneapolis with flat-panel cabinets, light wood cabinets, gray walls, an undermount sink, quartz countertops, white countertops and a built-in vanity
Inspiration for a large coastal 3/4 ceramic tile, multicolored floor and single-sink bathroom remodel in Minneapolis with flat-panel cabinets, light wood cabinets, gray walls, an undermount sink, quartz countertops, white countertops and a built-in vanity
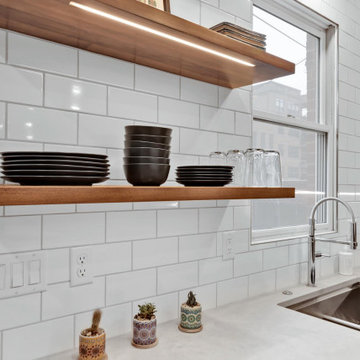
Sponsored
Columbus, OH
Dave Fox Design Build Remodelers
Columbus Area's Luxury Design Build Firm | 17x Best of Houzz Winner!

Full view of living room area.
Living room - contemporary medium tone wood floor and exposed beam living room idea in Kansas City
Living room - contemporary medium tone wood floor and exposed beam living room idea in Kansas City

Mudroom - large transitional porcelain tile, white floor and shiplap wall mudroom idea in Chicago with green walls

The tub and shower area are combined to create a wet room and maximize the floor plan.
Mid-sized minimalist master white tile and porcelain tile porcelain tile, gray floor and double-sink bathroom photo in Denver with flat-panel cabinets, light wood cabinets, a one-piece toilet, white walls, a vessel sink, quartz countertops, a hinged shower door, white countertops, a niche and a built-in vanity
Mid-sized minimalist master white tile and porcelain tile porcelain tile, gray floor and double-sink bathroom photo in Denver with flat-panel cabinets, light wood cabinets, a one-piece toilet, white walls, a vessel sink, quartz countertops, a hinged shower door, white countertops, a niche and a built-in vanity

Bathroom - large transitional master porcelain tile, gray floor and double-sink bathroom idea in Dallas with shaker cabinets, blue cabinets, white walls, an undermount sink, white countertops and a built-in vanity

The wet bar includes a built-in wine cooler and a highlight in this stunning kitchen renovation is the ceiling hung glass and metal shelving unit that is truly a piece of art.

Inspiration for a transitional l-shaped light wood floor and brown floor open concept kitchen remodel in Denver with a farmhouse sink, shaker cabinets, green cabinets, quartzite countertops, white backsplash, ceramic backsplash, stainless steel appliances, an island and white countertops
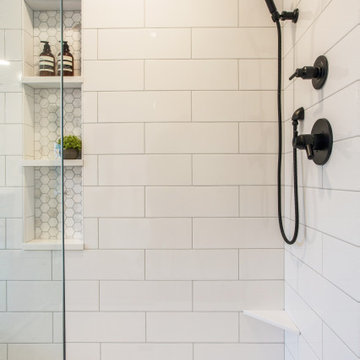
Inspiration for a mid-sized country master white tile and subway tile porcelain tile and black floor bathroom remodel in Seattle with shaker cabinets, light wood cabinets, a one-piece toilet, white walls, an undermount sink, a hinged shower door, white countertops and quartz countertops
Home Design Ideas

Kitchen overview with ShelfGenie solutions on display.
Mid-sized elegant u-shaped dark wood floor and brown floor enclosed kitchen photo in Richmond with an undermount sink, granite countertops, stainless steel appliances and multicolored countertops
Mid-sized elegant u-shaped dark wood floor and brown floor enclosed kitchen photo in Richmond with an undermount sink, granite countertops, stainless steel appliances and multicolored countertops

Photography by Chase Daniel
Inspiration for a huge mediterranean l-shaped light wood floor and beige floor kitchen remodel in Austin with an undermount sink, shaker cabinets, beige cabinets, white backsplash, paneled appliances, two islands and white countertops
Inspiration for a huge mediterranean l-shaped light wood floor and beige floor kitchen remodel in Austin with an undermount sink, shaker cabinets, beige cabinets, white backsplash, paneled appliances, two islands and white countertops

Beach style master gray floor and double-sink freestanding bathtub photo in San Francisco with blue cabinets, white walls, an undermount sink, white countertops, a freestanding vanity and flat-panel cabinets
736

























