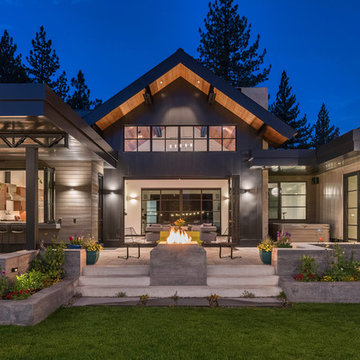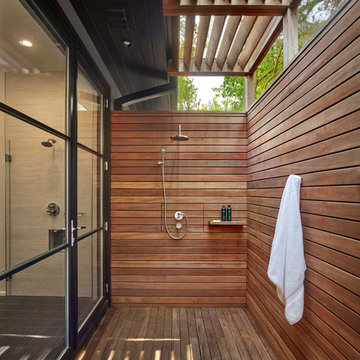Home Design Ideas

Example of a mid-sized transitional u-shaped medium tone wood floor and brown floor open concept kitchen design in San Francisco with an undermount sink, shaker cabinets, white cabinets, white backsplash, stainless steel appliances, an island, gray countertops, concrete countertops and marble backsplash

Locati Architects, LongViews Studio
Example of a large cottage l-shaped light wood floor kitchen design in Other with a farmhouse sink, flat-panel cabinets, light wood cabinets, concrete countertops, white backsplash, subway tile backsplash, stainless steel appliances and an island
Example of a large cottage l-shaped light wood floor kitchen design in Other with a farmhouse sink, flat-panel cabinets, light wood cabinets, concrete countertops, white backsplash, subway tile backsplash, stainless steel appliances and an island
Find the right local pro for your project

48 Layers
Inspiration for a mid-sized transitional u-shaped medium tone wood floor and brown floor eat-in kitchen remodel in Other with a farmhouse sink, raised-panel cabinets, white cabinets, quartz countertops, blue backsplash, porcelain backsplash, paneled appliances and an island
Inspiration for a mid-sized transitional u-shaped medium tone wood floor and brown floor eat-in kitchen remodel in Other with a farmhouse sink, raised-panel cabinets, white cabinets, quartz countertops, blue backsplash, porcelain backsplash, paneled appliances and an island

Trendy backyard concrete paver patio photo in Los Angeles with a fire pit and a pergola

This clean profile, streamlined kitchen embodies today's transitional look. The white painted perimeter cabinetry contrasts the grey stained island, while perfectly blending cool and warm tones.

Inspiration for a farmhouse l-shaped medium tone wood floor and brown floor eat-in kitchen remodel in Santa Barbara with an undermount sink, shaker cabinets, green cabinets, white backsplash, stone slab backsplash, black appliances and an island
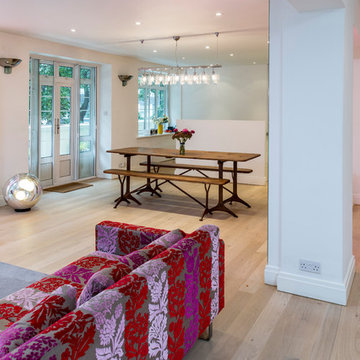
Sponsored
Columbus, OH

Authorized Dealer
Traditional Hardwood Floors LLC
Your Industry Leading Flooring Refinishers & Installers in Columbus

The living room has a built-in media niche. The cabinet doors are paneled in white to match the walls while the top is a natural live edge in Monkey Pod wood. The feature wall was highlighted by the use of modular arts in the same color as the walls but with a texture reminiscent of ripples on water. On either side of the TV hang a cluster of wooden pendants. The paneled walls and ceiling are painted white creating a seamless design. The teak glass sliding doors pocket into the walls creating an indoor-outdoor space. The great room is decorated in blues, greens and whites, with a jute rug on the floor, a solid log coffee table, slip covered white sofa, and custom blue and green throw pillows.

Example of a large mountain style formal and open concept dark wood floor and brown floor living room design in Other with brown walls, a standard fireplace, a stone fireplace and no tv

Large trendy master brown tile, beige tile and porcelain tile ceramic tile and brown floor bathroom photo in Denver with a hinged shower door, shaker cabinets, white cabinets, beige walls and an undermount sink

Example of a tuscan multicolored floor and cement tile floor doorless shower design in Miami with dark wood cabinets, white walls, an undermount sink, solid surface countertops, white countertops and beaded inset cabinets

Gray tones playfulness a kid’s bathroom in Oak Park.
This bath was design with kids in mind but still to have the aesthetic lure of a beautiful guest bathroom.
The flooring is made out of gray and white hexagon tiles with different textures to it, creating a playful puzzle of colors and creating a perfect anti slippery surface for kids to use.
The walls tiles are 3x6 gray subway tile with glossy finish for an easy to clean surface and to sparkle with the ceiling lighting layout.
A semi-modern vanity design brings all the colors together with darker gray color and quartz countertop.
In conclusion a bathroom for everyone to enjoy and admire.
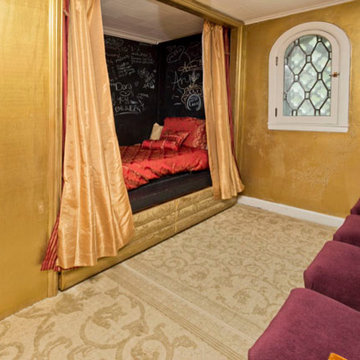
Sponsored
Columbus, OH
Mosaic Design Studio
Creating Thoughtful, Livable Spaces For You in Franklin County

Mudroom
Example of a mid-sized farmhouse ceramic tile and brown floor mudroom design in Other with white walls
Example of a mid-sized farmhouse ceramic tile and brown floor mudroom design in Other with white walls

Example of a large transitional white two-story stucco exterior home design in Orlando with a tile roof

Rob Karosis: Photographer
This is an example of a large traditional stone screened-in back porch design in New York with a roof extension.
This is an example of a large traditional stone screened-in back porch design in New York with a roof extension.

Mom retreat a relaxing Master Bedroom in soft blue grey and white color palette. Paint color Benjamin Moore Brittany Blue, Circa Lighting, Custom bedside tables, Custom grey upholster bed, Lili Alessandra Bedding, Stark Carpet rug, Wallpaper panels thibaut, Paper flower Etsy
Home Design Ideas

Photo by: Leonid Furmansky
Kitchen - small transitional l-shaped medium tone wood floor and orange floor kitchen idea in Austin with an undermount sink, soapstone countertops, white backsplash, subway tile backsplash, stainless steel appliances, an island, shaker cabinets and blue cabinets
Kitchen - small transitional l-shaped medium tone wood floor and orange floor kitchen idea in Austin with an undermount sink, soapstone countertops, white backsplash, subway tile backsplash, stainless steel appliances, an island, shaker cabinets and blue cabinets

Photography: Christian J Anderson.
Contractor & Finish Carpenter: Poli Dmitruks of PDP Perfection LLC.
Example of a mid-sized mountain style galley porcelain tile and gray floor kitchen design in Seattle with a farmhouse sink, medium tone wood cabinets, granite countertops, gray backsplash, slate backsplash, stainless steel appliances, an island and recessed-panel cabinets
Example of a mid-sized mountain style galley porcelain tile and gray floor kitchen design in Seattle with a farmhouse sink, medium tone wood cabinets, granite countertops, gray backsplash, slate backsplash, stainless steel appliances, an island and recessed-panel cabinets
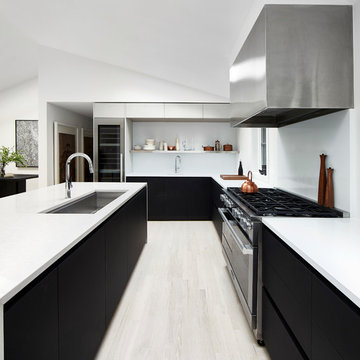
Jacob Snavely
Mid-sized minimalist u-shaped light wood floor and beige floor open concept kitchen photo in New York with an undermount sink, flat-panel cabinets, white backsplash, stainless steel appliances, an island and quartz countertops
Mid-sized minimalist u-shaped light wood floor and beige floor open concept kitchen photo in New York with an undermount sink, flat-panel cabinets, white backsplash, stainless steel appliances, an island and quartz countertops
781

























