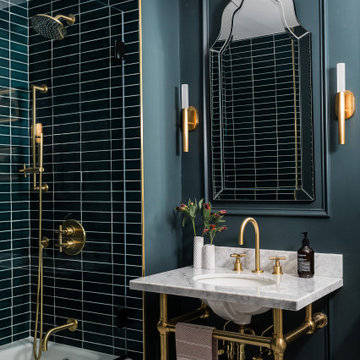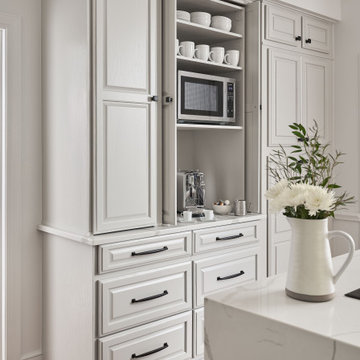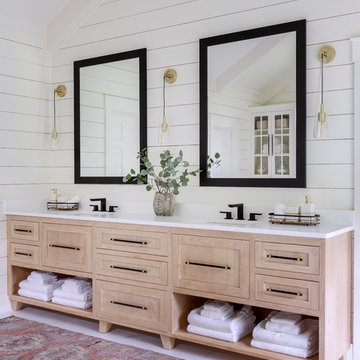Home Design Ideas

Spacecrafting / Architectural Photography
Mid-sized craftsman gray two-story wood exterior home idea in Minneapolis with a metal roof
Mid-sized craftsman gray two-story wood exterior home idea in Minneapolis with a metal roof
Find the right local pro for your project

This stunning Gainesville bathroom design is a spa style retreat with a large vanity, freestanding tub, and spacious open shower. The Shiloh Cabinetry vanity with a Windsor door style in a Stonehenge finish on Alder gives the space a warm, luxurious feel, accessorized with Top Knobs honey bronze finish hardware. The large L-shaped vanity space has ample storage including tower cabinets with a make up vanity in the center. Large beveled framed mirrors to match the vanity fit neatly between each tower cabinet and Savoy House light fixtures are a practical addition that also enhances the style of the space. An engineered quartz countertop, plus Kohler Archer sinks and Kohler Purist faucets complete the vanity area. A gorgeous Strom freestanding tub add an architectural appeal to the room, paired with a Kohler bath faucet, and set against the backdrop of a Stone Impressions Lotus Shadow Thassos Marble tiled accent wall with a chandelier overhead. Adjacent to the tub is the spacious open shower style featuring Soci 3x12 textured white tile, gold finish Kohler showerheads, and recessed storage niches. A large, arched window offers natural light to the space, and towel hooks plus a radiator towel warmer sit just outside the shower. Happy Floors Northwind white 6 x 36 wood look porcelain floor tile in a herringbone pattern complete the look of this space.
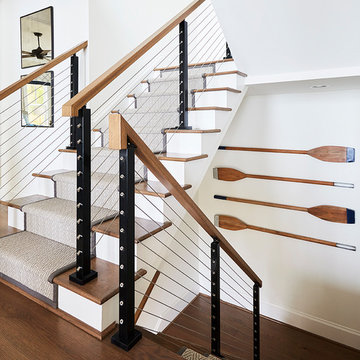
Sean Costello
Beach style carpeted u-shaped cable railing staircase photo in Raleigh with carpeted risers
Beach style carpeted u-shaped cable railing staircase photo in Raleigh with carpeted risers
Reload the page to not see this specific ad anymore

When we drove out to Mukilteo for our initial consultation, we immediately fell in love with this house. With its tall ceilings, eclectic mix of wood, glass and steel, and gorgeous view of the Puget Sound, we quickly nicknamed this project "The Mukilteo Gem". Our client, a cook and baker, did not like her existing kitchen. The main points of issue were short runs of available counter tops, lack of storage and shortage of light. So, we were called in to implement some big, bold ideas into a small footprint kitchen with big potential. We completely changed the layout of the room by creating a tall, built-in storage wall and a continuous u-shape counter top. Early in the project, we took inventory of every item our clients wanted to store in the kitchen and ensured that every spoon, gadget, or bowl would have a dedicated "home" in their new kitchen. The finishes were meticulously selected to ensure continuity throughout the house. We also played with the color scheme to achieve a bold yet natural feel.This kitchen is a prime example of how color can be used to both make a statement and project peace and balance simultaneously. While busy at work on our client's kitchen improvement, we also updated the entry and gave the homeowner a modern laundry room with triple the storage space they originally had.
End result: ecstatic clients and a very happy design team. That's what we call a big success!
John Granen.

Example of a large beach style l-shaped medium tone wood floor and brown floor kitchen pantry design in Charlotte with a farmhouse sink, gray cabinets, marble countertops, blue backsplash, glass tile backsplash, paneled appliances, an island and white countertops

We built the wall out to make the custom millwork look built-in.
Example of a mid-sized transitional enclosed brown floor, medium tone wood floor and vaulted ceiling living room design in New York with a media wall and gray walls
Example of a mid-sized transitional enclosed brown floor, medium tone wood floor and vaulted ceiling living room design in New York with a media wall and gray walls

A full, custom remodel turned a once-dated great room into a spacious modern farmhouse with crisp black and white contrast, warm accents, custom black fireplace and plenty of space to entertain.

Informal dining and living area in the Great Room with wood beams on vaulted ceiling
Photography: Garett + Carrie Buell of Studiobuell/ studiobuell.com.

A refreshed and calming palette of blue and white is granted an extra touch of class with richly patterend wallpaper, custom sconces and crisp wainscoting.
Reload the page to not see this specific ad anymore

Inspiration for a small cottage white tile limestone floor powder room remodel in Los Angeles with open cabinets, medium tone wood cabinets, white walls, a vessel sink, wood countertops and brown countertops

Dawn Burkhart
Example of a mid-sized country cement tile ceramic tile and gray floor bathroom design in Boise with shaker cabinets, medium tone wood cabinets, gray walls, a drop-in sink and quartz countertops
Example of a mid-sized country cement tile ceramic tile and gray floor bathroom design in Boise with shaker cabinets, medium tone wood cabinets, gray walls, a drop-in sink and quartz countertops
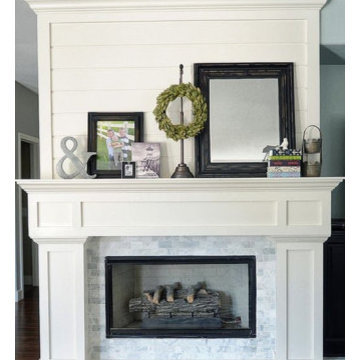
Living room - mid-sized traditional formal and enclosed dark wood floor and brown floor living room idea in Salt Lake City with gray walls, a standard fireplace, a stone fireplace and no tv

Mid-sized minimalist master light wood floor and white floor bedroom photo in Miami with beige walls
Home Design Ideas
Reload the page to not see this specific ad anymore

Inspiration for a mid-sized transitional master white tile and porcelain tile vinyl floor and gray floor bathroom remodel in St Louis with shaker cabinets, dark wood cabinets, a two-piece toilet, beige walls, an undermount sink, granite countertops and a hinged shower door
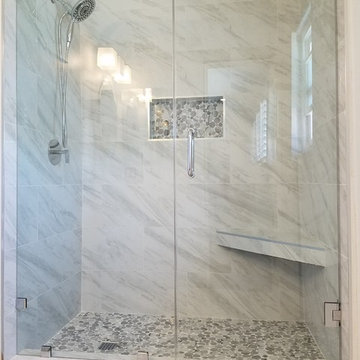
Example of a minimalist marble floor and gray floor alcove shower design in Orange County with a hinged shower door

Farmhouse white two-story vinyl exterior home idea in Chicago with a mixed material roof
584


























