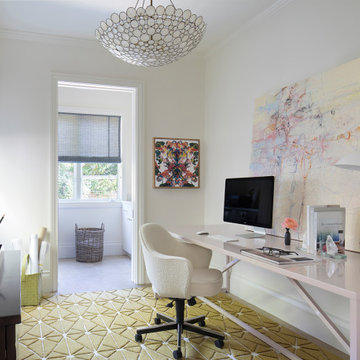Home Design Ideas

Inspiration for a mid-sized 1960s open concept and formal medium tone wood floor and brown floor living room remodel in Seattle with white walls, a wall-mounted tv and no fireplace
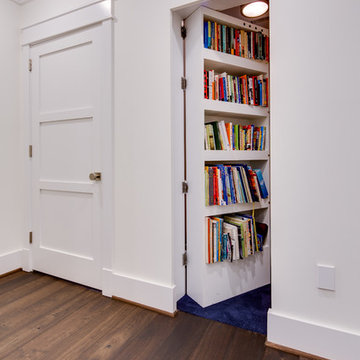
Maryland Photography, Inc.
This hidden door matches the rest of the hallway and hides itself perfectly (except when open, of course!)
Mid-sized trendy medium tone wood floor and brown floor hallway photo in DC Metro with white walls
Mid-sized trendy medium tone wood floor and brown floor hallway photo in DC Metro with white walls
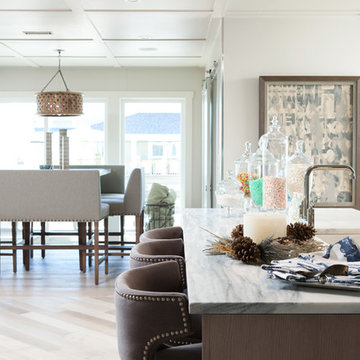
Open Kitchen. Photo by Andrew Sherman. www.AndrewSherman.co
Eat-in kitchen - large coastal single-wall light wood floor eat-in kitchen idea in Other with a drop-in sink and an island
Eat-in kitchen - large coastal single-wall light wood floor eat-in kitchen idea in Other with a drop-in sink and an island
Find the right local pro for your project
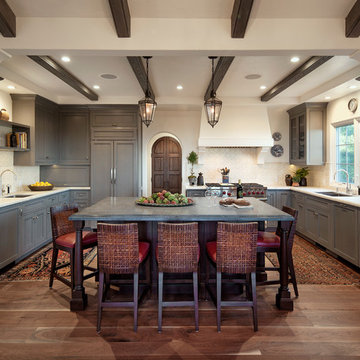
Photos by: Jim Bartsch
Example of a large tuscan u-shaped medium tone wood floor and brown floor kitchen design in Santa Barbara with gray cabinets, marble countertops, white backsplash, ceramic backsplash, paneled appliances, an island, a double-bowl sink and shaker cabinets
Example of a large tuscan u-shaped medium tone wood floor and brown floor kitchen design in Santa Barbara with gray cabinets, marble countertops, white backsplash, ceramic backsplash, paneled appliances, an island, a double-bowl sink and shaker cabinets

Residential Project at Yellowstone Club
Example of a large mountain style light wood floor, brown floor and wood wall dining room design in Other with beige walls
Example of a large mountain style light wood floor, brown floor and wood wall dining room design in Other with beige walls
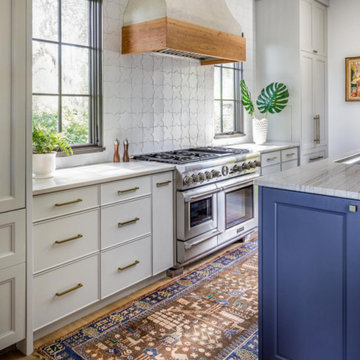
This kitchen's Large Star & Cross backsplash in White Wash stuns with its beautiful counter-to-ceiling installation.
Design: Archetype
Photo: Ellis Creek Photography
Reload the page to not see this specific ad anymore

Inspiration for a farmhouse black tile light wood floor and beige floor powder room remodel in Omaha with furniture-like cabinets, dark wood cabinets, a two-piece toilet, white walls, a vessel sink, wood countertops and brown countertops

Calm and serene master with steam shower and double shower head. Low sheen walnut cabinets add warmth and color
Inspiration for a large mid-century modern master gray tile and marble tile marble floor, gray floor and double-sink bathroom remodel in Chicago with medium tone wood cabinets, a one-piece toilet, gray walls, an undermount sink, quartz countertops, a hinged shower door, white countertops, a built-in vanity and shaker cabinets
Inspiration for a large mid-century modern master gray tile and marble tile marble floor, gray floor and double-sink bathroom remodel in Chicago with medium tone wood cabinets, a one-piece toilet, gray walls, an undermount sink, quartz countertops, a hinged shower door, white countertops, a built-in vanity and shaker cabinets

Our carpenters labored every detail from chainsaws to the finest of chisels and brad nails to achieve this eclectic industrial design. This project was not about just putting two things together, it was about coming up with the best solutions to accomplish the overall vision. A true meeting of the minds was required around every turn to achieve "rough" in its most luxurious state.
Featuring: Floating vanity, rough cut wood top, beautiful accent mirror and Porcelanosa wood grain tile as flooring and backsplashes.
PhotographerLink

The dog wash has pull out steps so large dogs can get in the tub without the owners having to lift them. The dog wash also is used as the laundry's deep sink.
Debbie Schwab Photography
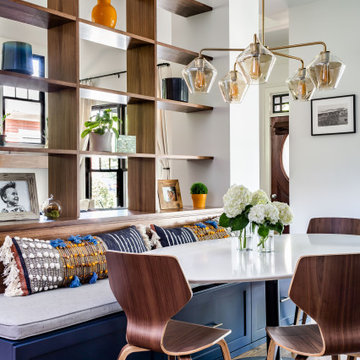
©Jeff Herr Photography, Inc.
Great room - small transitional dark wood floor and brown floor great room idea in Atlanta with white walls and no fireplace
Great room - small transitional dark wood floor and brown floor great room idea in Atlanta with white walls and no fireplace
Reload the page to not see this specific ad anymore
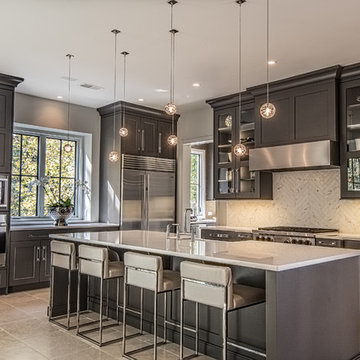
Cabinets designed and provided by Kitchens Unlimited
Mid-sized transitional l-shaped porcelain tile kitchen photo in Other with a farmhouse sink, shaker cabinets, white backsplash, stainless steel appliances, an island, stone tile backsplash and black cabinets
Mid-sized transitional l-shaped porcelain tile kitchen photo in Other with a farmhouse sink, shaker cabinets, white backsplash, stainless steel appliances, an island, stone tile backsplash and black cabinets
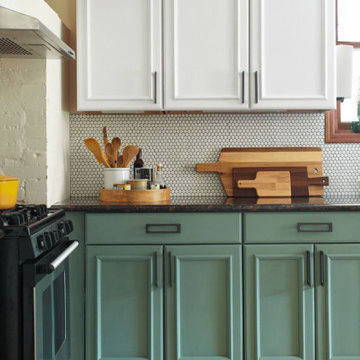
Small eclectic l-shaped ceramic tile and multicolored floor kitchen pantry photo in Columbus with a farmhouse sink, recessed-panel cabinets, green cabinets, granite countertops, white backsplash, ceramic backsplash, stainless steel appliances and black countertops
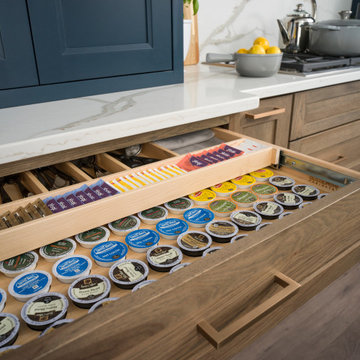
This modern farmhouse kitchen features a beautiful combination of Navy Blue painted and gray stained Hickory cabinets that’s sure to be an eye-catcher. The elegant “Morel” stain blends and harmonizes the natural Hickory wood grain while emphasizing the grain with a subtle gray tone that beautifully coordinated with the cool, deep blue paint.
The “Gale Force” SW 7605 blue paint from Sherwin-Williams is a stunning deep blue paint color that is sophisticated, fun, and creative. It’s a stunning statement-making color that’s sure to be a classic for years to come and represents the latest in color trends. It’s no surprise this beautiful navy blue has been a part of Dura Supreme’s Curated Color Collection for several years, making the top 6 colors for 2017 through 2020.
Beyond the beautiful exterior, there is so much well-thought-out storage and function behind each and every cabinet door. The two beautiful blue countertop towers that frame the modern wood hood and cooktop are two intricately designed larder cabinets built to meet the homeowner’s exact needs.
The larder cabinet on the left is designed as a beverage center with apothecary drawers designed for housing beverage stir sticks, sugar packets, creamers, and other misc. coffee and home bar supplies. A wine glass rack and shelves provides optimal storage for a full collection of glassware while a power supply in the back helps power coffee & espresso (machines, blenders, grinders and other small appliances that could be used for daily beverage creations. The roll-out shelf makes it easier to fill clean and operate each appliance while also making it easy to put away. Pocket doors tuck out of the way and into the cabinet so you can easily leave open for your household or guests to access, but easily shut the cabinet doors and conceal when you’re ready to tidy up.
Beneath the beverage center larder is a drawer designed with 2 layers of multi-tasking storage for utensils and additional beverage supplies storage with space for tea packets, and a full drawer of K-Cup storage. The cabinet below uses powered roll-out shelves to create the perfect breakfast center with power for a toaster and divided storage to organize all the daily fixings and pantry items the household needs for their morning routine.
On the right, the second larder is the ultimate hub and center for the homeowner’s baking tasks. A wide roll-out shelf helps store heavy small appliances like a KitchenAid Mixer while making them easy to use, clean, and put away. Shelves and a set of apothecary drawers help house an assortment of baking tools, ingredients, mixing bowls and cookbooks. Beneath the counter a drawer and a set of roll-out shelves in various heights provides more easy access storage for pantry items, misc. baking accessories, rolling pins, mixing bowls, and more.
The kitchen island provides a large worktop, seating for 3-4 guests, and even more storage! The back of the island includes an appliance lift cabinet used for a sewing machine for the homeowner’s beloved hobby, a deep drawer built for organizing a full collection of dishware, a waste recycling bin, and more!
All and all this kitchen is as functional as it is beautiful!
Request a FREE Dura Supreme Brochure Packet:
http://www.durasupreme.com/request-brochure
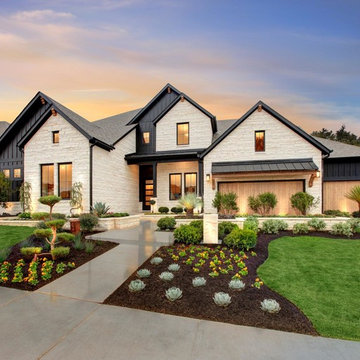
Large trendy white two-story mixed siding exterior home photo in Austin with a mixed material roof
Home Design Ideas
Reload the page to not see this specific ad anymore
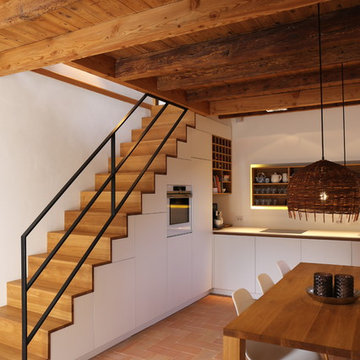
Example of a mid-sized beach style l-shaped terra-cotta tile and brown floor eat-in kitchen design in Venice with an undermount sink, flat-panel cabinets, white cabinets, solid surface countertops, white backsplash, stainless steel appliances, no island and white countertops

Suzanne Scott
Inspiration for a mid-sized transitional l-shaped dark wood floor and brown floor kitchen remodel in San Francisco with an island, shaker cabinets, white cabinets, soapstone countertops, gray backsplash, mosaic tile backsplash, stainless steel appliances and a farmhouse sink
Inspiration for a mid-sized transitional l-shaped dark wood floor and brown floor kitchen remodel in San Francisco with an island, shaker cabinets, white cabinets, soapstone countertops, gray backsplash, mosaic tile backsplash, stainless steel appliances and a farmhouse sink
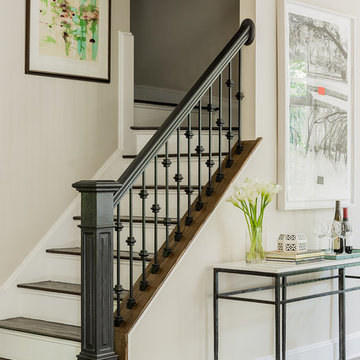
Janine Dowling Design, Inc.
www.janinedowling.com
Michael J. Lee Photography
Mid-sized elegant wooden l-shaped mixed material railing staircase photo in Boston with painted risers
Mid-sized elegant wooden l-shaped mixed material railing staircase photo in Boston with painted risers
21



























