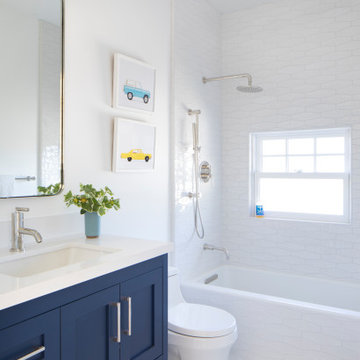Home Design Ideas
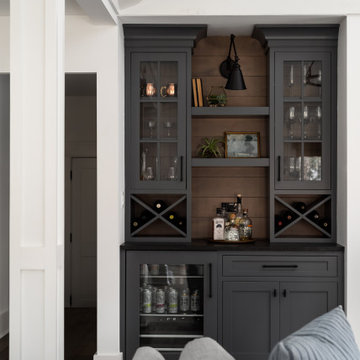
The homeowners wanted to open up their living and kitchen area to create a more open plan. We relocated doors and tore open a wall to make that happen. New cabinetry and floors where installed and the ceiling and fireplace where painted. This home now functions the way it should for this young family!
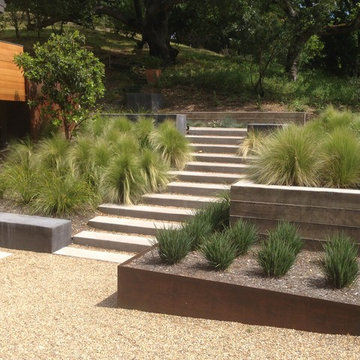
Inspiration for a large modern drought-tolerant and full sun hillside gravel retaining wall landscape in San Francisco.
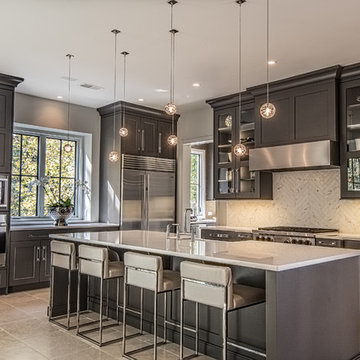
Cabinets designed and provided by Kitchens Unlimited
Mid-sized transitional l-shaped porcelain tile kitchen photo in Other with a farmhouse sink, shaker cabinets, white backsplash, stainless steel appliances, an island, stone tile backsplash and black cabinets
Mid-sized transitional l-shaped porcelain tile kitchen photo in Other with a farmhouse sink, shaker cabinets, white backsplash, stainless steel appliances, an island, stone tile backsplash and black cabinets
Find the right local pro for your project

Town and Country Fireplaces
Trendy open concept concrete floor living room photo in Sacramento with a ribbon fireplace
Trendy open concept concrete floor living room photo in Sacramento with a ribbon fireplace
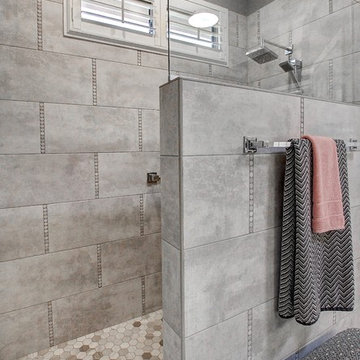
Example of a large transitional master gray tile and porcelain tile porcelain tile walk-in shower design in Phoenix with quartz countertops, shaker cabinets, dark wood cabinets, gray walls and an undermount sink
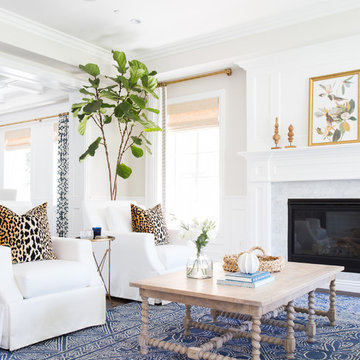
Shop the Look and See the Photo Tour here: https://www.studio-mcgee.com/studioblog/2015/9/7/coastal-prep-in-the-pacific-palisades-entry-and-formal-living-tour?rq=Pacific%20Palisades
Photos by Tessa Neustadt

Constructed From 3/4 Maple Plywood with Solid Hardwood Face Frame
Mid-sized elegant medium tone wood floor and brown floor kitchen pantry photo in Atlanta with white cabinets and open cabinets
Mid-sized elegant medium tone wood floor and brown floor kitchen pantry photo in Atlanta with white cabinets and open cabinets
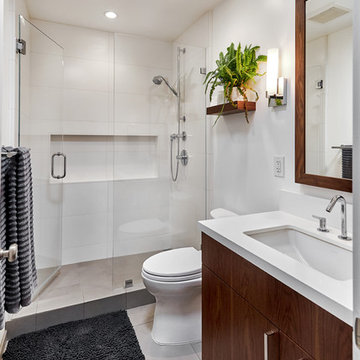
Alcove shower - contemporary 3/4 white tile gray floor alcove shower idea in San Francisco with flat-panel cabinets, dark wood cabinets, white walls, an undermount sink, a hinged shower door and white countertops
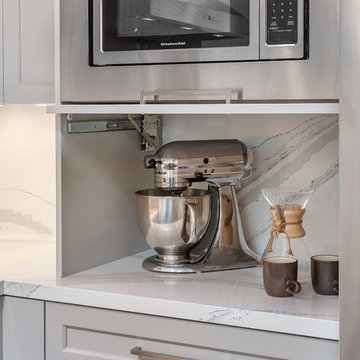
Scott DuBose Photography
Mid-sized minimalist medium tone wood floor and brown floor eat-in kitchen photo in San Francisco with an undermount sink, white cabinets, quartz countertops, white backsplash, glass tile backsplash, stainless steel appliances, no island and white countertops
Mid-sized minimalist medium tone wood floor and brown floor eat-in kitchen photo in San Francisco with an undermount sink, white cabinets, quartz countertops, white backsplash, glass tile backsplash, stainless steel appliances, no island and white countertops

photo by katsuya taira
Powder room - mid-sized modern vinyl floor and beige floor powder room idea in Kobe with beaded inset cabinets, white cabinets, green walls, an undermount sink, solid surface countertops and white countertops
Powder room - mid-sized modern vinyl floor and beige floor powder room idea in Kobe with beaded inset cabinets, white cabinets, green walls, an undermount sink, solid surface countertops and white countertops
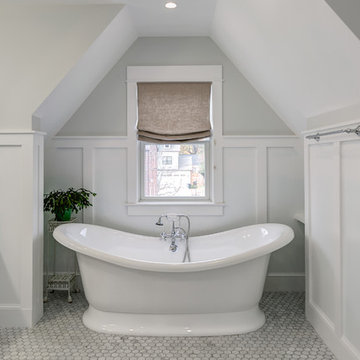
Inspiration for a mid-sized timeless master mosaic tile floor freestanding bathtub remodel in Orange County with shaker cabinets, white cabinets, white walls and marble countertops

Carl Socolow
Eat-in kitchen - large transitional l-shaped slate floor eat-in kitchen idea in Philadelphia with an undermount sink, recessed-panel cabinets, white cabinets, gray backsplash, ceramic backsplash, an island, quartz countertops and stainless steel appliances
Eat-in kitchen - large transitional l-shaped slate floor eat-in kitchen idea in Philadelphia with an undermount sink, recessed-panel cabinets, white cabinets, gray backsplash, ceramic backsplash, an island, quartz countertops and stainless steel appliances

Photo credit: Denise Retallack Photography
Inspiration for a mid-sized transitional subway tile and white tile mosaic tile floor bathroom remodel in Other with a pedestal sink, shaker cabinets, dark wood cabinets, marble countertops and blue walls
Inspiration for a mid-sized transitional subway tile and white tile mosaic tile floor bathroom remodel in Other with a pedestal sink, shaker cabinets, dark wood cabinets, marble countertops and blue walls

Mid-sized cottage u-shaped porcelain tile and gray floor kitchen pantry photo in Chicago with flat-panel cabinets, medium tone wood cabinets, solid surface countertops and no island

Example of a large farmhouse single-wall dark wood floor and brown floor open concept kitchen design in San Diego with an undermount sink, shaker cabinets, white cabinets, marble countertops, white backsplash, subway tile backsplash, stainless steel appliances and an island
Home Design Ideas

Pergola and kitchen are focal items.
Design ideas for a small modern backyard landscaping in New York.
Design ideas for a small modern backyard landscaping in New York.

This Willow Glen Eichler had undergone an 80s renovation that sadly didn't take the midcentury modern architecture into consideration. We converted both bathrooms back to a midcentury modern style with an infusion of Japandi elements. We borrowed space from the master bedroom to make the master ensuite a luxurious curbless wet room with soaking tub and Japanese tiles.

Kids' room - coastal girl light wood floor and beige floor kids' room idea in Boston with white walls
4800

























