Huge Living Space Ideas
Refine by:
Budget
Sort by:Popular Today
481 - 500 of 31,872 photos
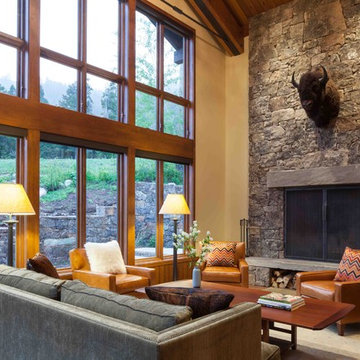
A few select "kitsch" rustic flourishes--e.g., bison taxidermy--look beautiful and sculptural in an otherwise refined context. Architecture & interior design by Michael Howells. Photos by David Agnello, copyright 2012. www.davidagnello.com

Example of a huge transitional open concept light wood floor, beige floor and wainscoting living room design in Houston with white walls, a standard fireplace, a tile fireplace and a wall-mounted tv
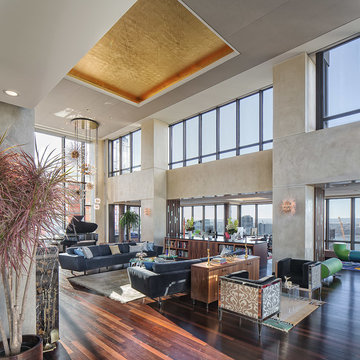
© SGM PHOTOGRAPHY
Example of a huge trendy open concept dark wood floor living room design in New York
Example of a huge trendy open concept dark wood floor living room design in New York
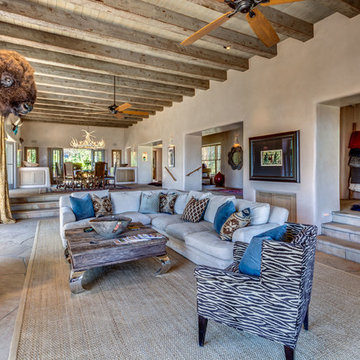
Living room - huge southwestern open concept brown floor living room idea in Albuquerque with beige walls, a standard fireplace, a tv stand and a plaster fireplace
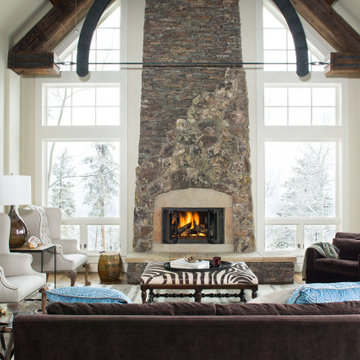
Mountain modern, stone, clean lined, warm, natural, white,
Example of a huge mountain style open concept medium tone wood floor living room design in Denver with white walls, a standard fireplace, a stone fireplace and no tv
Example of a huge mountain style open concept medium tone wood floor living room design in Denver with white walls, a standard fireplace, a stone fireplace and no tv
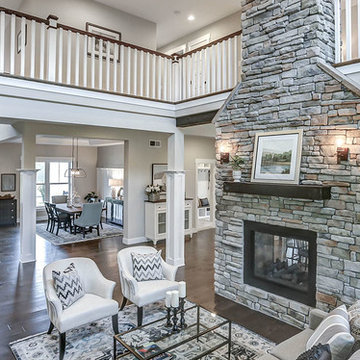
This grand 2-story home with first-floor owner’s suite includes a 3-car garage with spacious mudroom entry complete with built-in lockers. A stamped concrete walkway leads to the inviting front porch. Double doors open to the foyer with beautiful hardwood flooring that flows throughout the main living areas on the 1st floor. Sophisticated details throughout the home include lofty 10’ ceilings on the first floor and farmhouse door and window trim and baseboard. To the front of the home is the formal dining room featuring craftsman style wainscoting with chair rail and elegant tray ceiling. Decorative wooden beams adorn the ceiling in the kitchen, sitting area, and the breakfast area. The well-appointed kitchen features stainless steel appliances, attractive cabinetry with decorative crown molding, Hanstone countertops with tile backsplash, and an island with Cambria countertop. The breakfast area provides access to the spacious covered patio. A see-thru, stone surround fireplace connects the breakfast area and the airy living room. The owner’s suite, tucked to the back of the home, features a tray ceiling, stylish shiplap accent wall, and an expansive closet with custom shelving. The owner’s bathroom with cathedral ceiling includes a freestanding tub and custom tile shower. Additional rooms include a study with cathedral ceiling and rustic barn wood accent wall and a convenient bonus room for additional flexible living space. The 2nd floor boasts 3 additional bedrooms, 2 full bathrooms, and a loft that overlooks the living room.
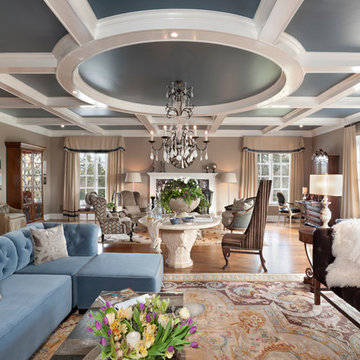
Huge elegant formal medium tone wood floor living room photo in Dallas with beige walls, a standard fireplace and no tv
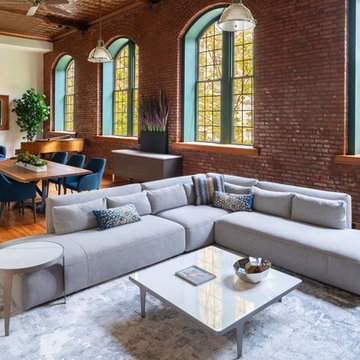
How to create zones in a space to define the areas and maintain a massive sense of scale with intimate elements
Inspiration for a huge industrial open concept light wood floor living room remodel in New York with white walls
Inspiration for a huge industrial open concept light wood floor living room remodel in New York with white walls

Grand Salon in Old Greenwich. Multiple seating areas and large scale rugs to bring the massive space under control. Dynamic cofferred ceiling that instantly draws the eye.
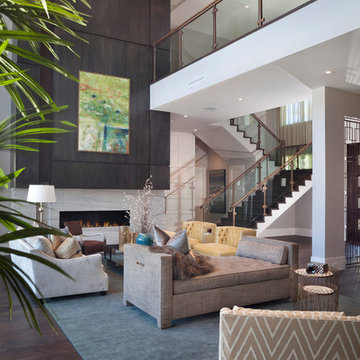
Edward Butera | ibi designs inc. | Boca Raton | Florida
Huge trendy formal and open concept medium tone wood floor living room photo in Miami with gray walls, a ribbon fireplace and no tv
Huge trendy formal and open concept medium tone wood floor living room photo in Miami with gray walls, a ribbon fireplace and no tv

Living room - huge traditional formal and open concept gray floor living room idea in Houston with white walls, a two-sided fireplace, a plaster fireplace and no tv
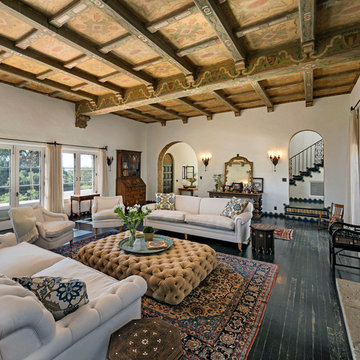
Historic landmark estate restoration with handpainted archways, American Encaustic tile detailing, handpainted burlap ceiling tiles, hand patinaed wood floor, and original wrought iron fixtures.
Photo by: Jim Bartsch

This modern mansion has a grand entrance indeed. To the right is a glorious 3 story stairway with custom iron and glass stair rail. The dining room has dramatic black and gold metallic accents. To the left is a home office, entrance to main level master suite and living area with SW0077 Classic French Gray fireplace wall highlighted with golden glitter hand applied by an artist. Light golden crema marfil stone tile floors, columns and fireplace surround add warmth. The chandelier is surrounded by intricate ceiling details. Just around the corner from the elevator we find the kitchen with large island, eating area and sun room. The SW 7012 Creamy walls and SW 7008 Alabaster trim and ceilings calm the beautiful home.
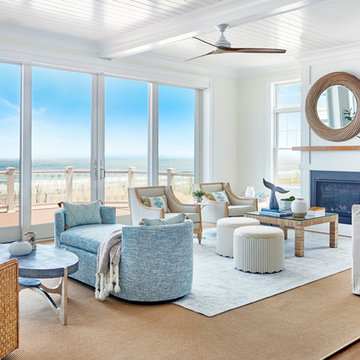
Example of a huge beach style open concept and formal light wood floor and beige floor living room design in New York with white walls, no tv and a standard fireplace

Inspiration for a huge 1950s formal and open concept exposed beam and vaulted ceiling living room remodel in Austin with white walls, a plaster fireplace and a ribbon fireplace

Emilio Collavino
Example of a huge trendy open concept porcelain tile and gray floor living room design in Miami with gray walls, no fireplace and no tv
Example of a huge trendy open concept porcelain tile and gray floor living room design in Miami with gray walls, no fireplace and no tv
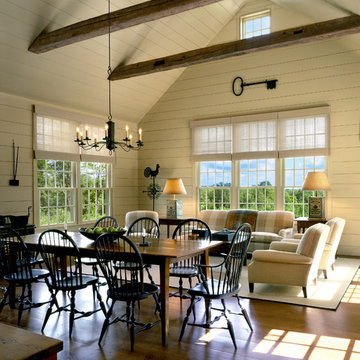
Triple hung windows in the Sun Room maximize the light and views.
Robert Benson Photography
Sunroom - huge farmhouse medium tone wood floor sunroom idea in New York with a standard ceiling
Sunroom - huge farmhouse medium tone wood floor sunroom idea in New York with a standard ceiling
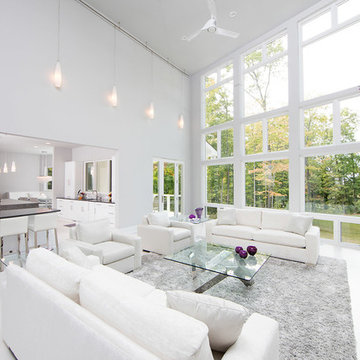
Example of a huge trendy formal and open concept living room design in Indianapolis with white walls, a ribbon fireplace, a metal fireplace and no tv

Emerald Coast Real Estate Photography
Inspiration for a huge coastal dark wood floor sunroom remodel in Miami with a standard ceiling and no fireplace
Inspiration for a huge coastal dark wood floor sunroom remodel in Miami with a standard ceiling and no fireplace
Huge Living Space Ideas

The original ceiling, comprised of exposed wood deck and beams, was revealed after being concealed by a flat ceiling for many years. The beams and decking were bead blasted and refinished (the original finish being damaged by multiple layers of paint); the intact ceiling of another nearby Evans' home was used to confirm the stain color and technique.
Architect: Gene Kniaz, Spiral Architects
General Contractor: Linthicum Custom Builders
Photo: Maureen Ryan Photography
25









