Huge Living Space Ideas
Refine by:
Budget
Sort by:Popular Today
501 - 520 of 31,872 photos

Living room - huge traditional formal and open concept gray floor living room idea in Houston with white walls, a two-sided fireplace, a plaster fireplace and no tv
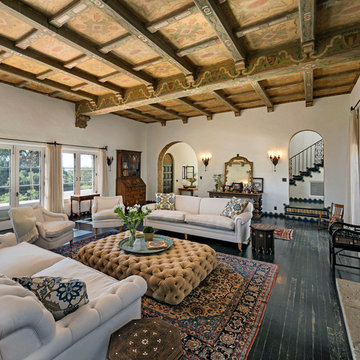
Historic landmark estate restoration with handpainted archways, American Encaustic tile detailing, handpainted burlap ceiling tiles, hand patinaed wood floor, and original wrought iron fixtures.
Photo by: Jim Bartsch

This modern mansion has a grand entrance indeed. To the right is a glorious 3 story stairway with custom iron and glass stair rail. The dining room has dramatic black and gold metallic accents. To the left is a home office, entrance to main level master suite and living area with SW0077 Classic French Gray fireplace wall highlighted with golden glitter hand applied by an artist. Light golden crema marfil stone tile floors, columns and fireplace surround add warmth. The chandelier is surrounded by intricate ceiling details. Just around the corner from the elevator we find the kitchen with large island, eating area and sun room. The SW 7012 Creamy walls and SW 7008 Alabaster trim and ceilings calm the beautiful home.
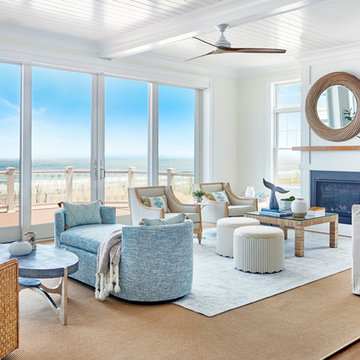
Example of a huge beach style open concept and formal light wood floor and beige floor living room design in New York with white walls, no tv and a standard fireplace
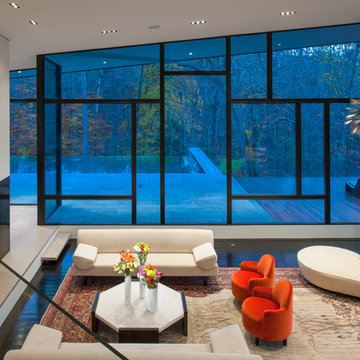
Angled ceiling, wall of bookshelves, contemporary, wet bar, chrome art, leather & chrome seating, modern coffee table, glass stair rails, built-in cabinets, solid floor, 2-story windows, hanging lights

Inspiration for a huge 1950s formal and open concept exposed beam and vaulted ceiling living room remodel in Austin with white walls, a plaster fireplace and a ribbon fireplace

Great room with cathedral ceilings and truss details
Example of a huge minimalist open concept ceramic tile, gray floor and exposed beam game room design in Other with gray walls, no fireplace and a media wall
Example of a huge minimalist open concept ceramic tile, gray floor and exposed beam game room design in Other with gray walls, no fireplace and a media wall

Emilio Collavino
Example of a huge trendy open concept porcelain tile and gray floor living room design in Miami with gray walls, no fireplace and no tv
Example of a huge trendy open concept porcelain tile and gray floor living room design in Miami with gray walls, no fireplace and no tv
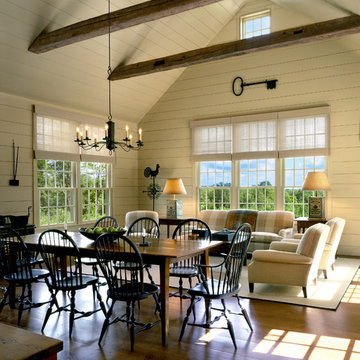
Triple hung windows in the Sun Room maximize the light and views.
Robert Benson Photography
Sunroom - huge farmhouse medium tone wood floor sunroom idea in New York with a standard ceiling
Sunroom - huge farmhouse medium tone wood floor sunroom idea in New York with a standard ceiling
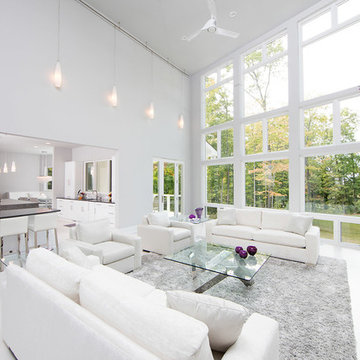
Example of a huge trendy formal and open concept living room design in Indianapolis with white walls, a ribbon fireplace, a metal fireplace and no tv

Emerald Coast Real Estate Photography
Inspiration for a huge coastal dark wood floor sunroom remodel in Miami with a standard ceiling and no fireplace
Inspiration for a huge coastal dark wood floor sunroom remodel in Miami with a standard ceiling and no fireplace

The original ceiling, comprised of exposed wood deck and beams, was revealed after being concealed by a flat ceiling for many years. The beams and decking were bead blasted and refinished (the original finish being damaged by multiple layers of paint); the intact ceiling of another nearby Evans' home was used to confirm the stain color and technique.
Architect: Gene Kniaz, Spiral Architects
General Contractor: Linthicum Custom Builders
Photo: Maureen Ryan Photography
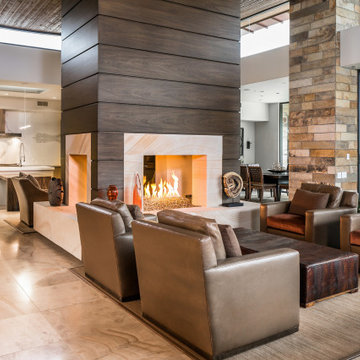
Huge trendy open concept beige floor, ceramic tile and wood ceiling living room photo in Phoenix with white walls, a two-sided fireplace and a stone fireplace
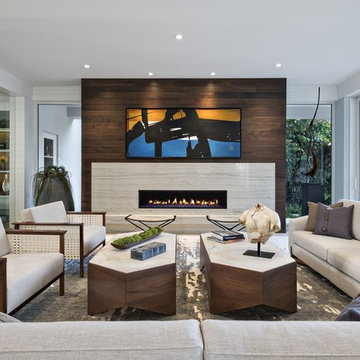
This contemporary home is a combination of modern and contemporary styles. With high back tufted chairs and comfy white living furniture, this home creates a warm and inviting feel. The marble desk and the white cabinet kitchen gives the home an edge of sleek and clean.

Justin Krug Photography
Example of a huge cottage ceramic tile and gray floor sunroom design in Portland with a skylight
Example of a huge cottage ceramic tile and gray floor sunroom design in Portland with a skylight
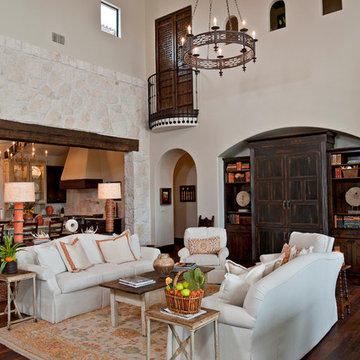
Example of a huge tuscan formal and open concept medium tone wood floor living room design in Austin with white walls, a standard fireplace and a stone fireplace
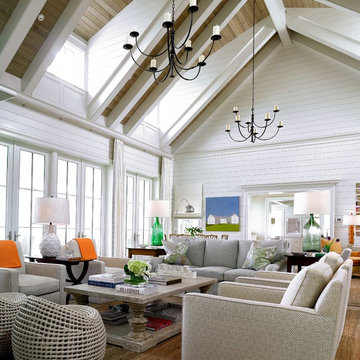
Carlos Domenech
Living room - huge coastal open concept and formal living room idea in Jacksonville with white walls
Living room - huge coastal open concept and formal living room idea in Jacksonville with white walls

Formal Living Room, directly off of the entry.
Inspiration for a huge mediterranean formal and open concept marble floor and beige floor living room remodel in Miami with beige walls, a standard fireplace, a stone fireplace and no tv
Inspiration for a huge mediterranean formal and open concept marble floor and beige floor living room remodel in Miami with beige walls, a standard fireplace, a stone fireplace and no tv
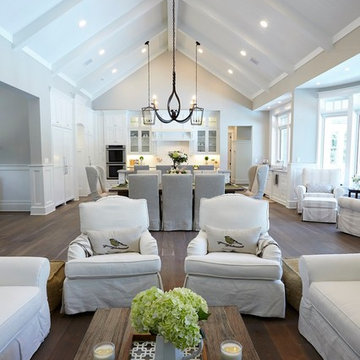
Huge elegant formal and open concept dark wood floor and brown floor living room photo in Austin with white walls, no fireplace and no tv
Huge Living Space Ideas

Casual yet refined family room with custom built-in, custom fireplace, wood beam, custom storage, picture lights. Natural elements. Coffered ceiling living room with piano and hidden bar.
26









