Home Design Ideas

Example of a huge farmhouse porcelain tile and brown floor kitchen pantry design in Chicago with a double-bowl sink, recessed-panel cabinets, white cabinets, marble countertops, white backsplash, ceramic backsplash and stainless steel appliances
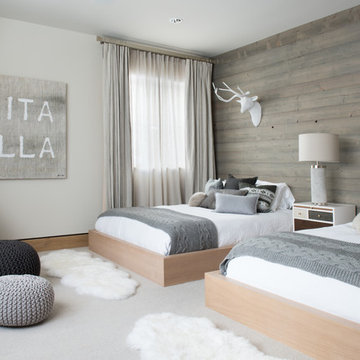
Large danish guest carpeted and gray floor bedroom photo in Denver with white walls and no fireplace

Example of a large mountain style l-shaped concrete floor eat-in kitchen design in Other with an undermount sink, flat-panel cabinets, an island, medium tone wood cabinets, marble countertops and stainless steel appliances
Find the right local pro for your project

The Craftsman shiplap continues into the Living Room/Great room, providing a relaxed, yet finished look on the walls. The built-in's provide space for storage, display and additional seating, helping to make this space functional and flexible.
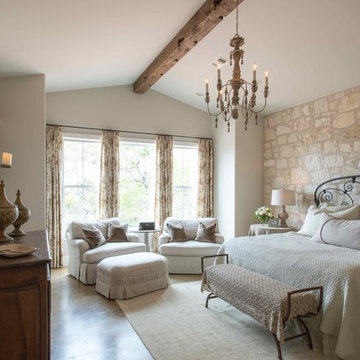
Photographer: Michael Hunter http://michaelhunterphotography.com/
Designer: Amy Slaughter http://www.houzz.com/pro/slaughterdesignstudio/slaughter-design-studio
Feb/Mar 2016
Hill Country French Country http://urbanhomemagazine.com/feature/1508
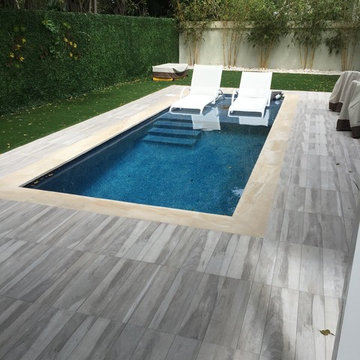
The existing pool was way too large for the space, it took up the entire back yard.
Inspiration for a small contemporary backyard rectangular and tile lap pool remodel in Miami
Inspiration for a small contemporary backyard rectangular and tile lap pool remodel in Miami

Huge trendy master light wood floor and brown floor bedroom photo in Los Angeles with a ribbon fireplace, a stone fireplace and white walls
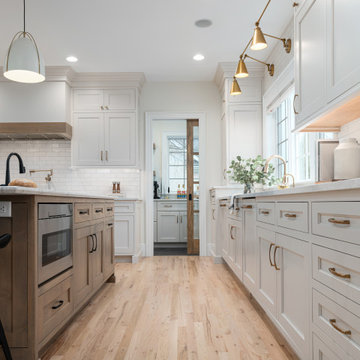
Sponsored
Columbus, OH
Dave Fox Design Build Remodelers
Columbus Area's Luxury Design Build Firm | 17x Best of Houzz Winner!

Mid-sized mountain style gender-neutral carpeted and gray floor kids' room photo in Denver with brown walls

Mark Lohman
Beach style laundry room photo in Los Angeles with a side-by-side washer/dryer, open cabinets and white cabinets
Beach style laundry room photo in Los Angeles with a side-by-side washer/dryer, open cabinets and white cabinets

Example of a cottage master freestanding bathtub design in Burlington with an undermount sink, open cabinets, distressed cabinets, a wall-mount toilet and white walls
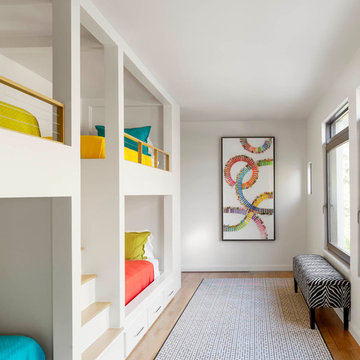
Tatum Brown Custom Homes {Architect: Stocker Hoesterey Montenegro} {Photography: Nathan Schroder}
Inspiration for a contemporary gender-neutral light wood floor kids' room remodel in Dallas with white walls
Inspiration for a contemporary gender-neutral light wood floor kids' room remodel in Dallas with white walls
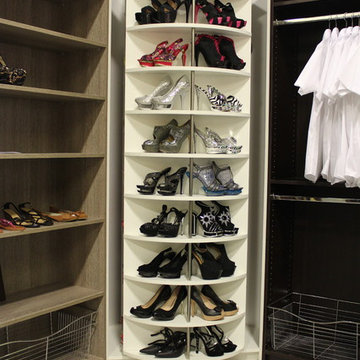
The Revolving Closet Organizer is an Advanced Space Solution System, It will allow you to manage your space smart and officiant. It is trendy and fun. you could manage any s pace with our amazing system.
Brand: The Revolving Closet
The Revolving Closet Organizer
Tel: 754.217.3420
www.RevolvingOrganizer.com

Bathroom - large contemporary master white tile and matchstick tile limestone floor and beige floor bathroom idea in Denver with flat-panel cabinets, an integrated sink, medium tone wood cabinets, a two-piece toilet and white walls
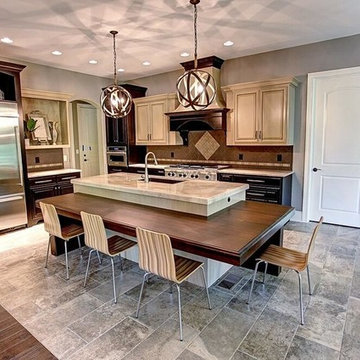
Sponsored
Fredericksburg, OH
High Point Cabinets
Columbus' Experienced Custom Cabinet Builder | 4x Best of Houzz Winner

Down-to-studs remodel and second floor addition. The original house was a simple plain ranch house with a layout that didn’t function well for the family. We changed the house to a contemporary Mediterranean with an eclectic mix of details. Space was limited by City Planning requirements so an important aspect of the design was to optimize every bit of space, both inside and outside. The living space extends out to functional places in the back and front yards: a private shaded back yard and a sunny seating area in the front yard off the kitchen where neighbors can easily mingle with the family. A Japanese bath off the master bedroom upstairs overlooks a private roof deck which is screened from neighbors’ views by a trellis with plants growing from planter boxes and with lanterns hanging from a trellis above.
Photography by Kurt Manley.
https://saikleyarchitects.com/portfolio/modern-mediterranean/

Dan Murdoch, Murdoch & Company, Inc.
Example of a classic single-wall dark wood floor wet bar design in New York with a drop-in sink, raised-panel cabinets, blue cabinets, wood countertops and brown countertops
Example of a classic single-wall dark wood floor wet bar design in New York with a drop-in sink, raised-panel cabinets, blue cabinets, wood countertops and brown countertops

Beach style u-shaped gray floor dedicated laundry room photo in Orange County with a side-by-side washer/dryer

Example of a large arts and crafts entryway design in Austin with a red front door
Home Design Ideas
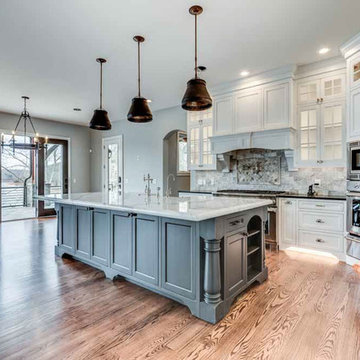
Sponsored
Fredericksburg, OH
High Point Cabinets
Columbus' Experienced Custom Cabinet Builder | 4x Best of Houzz Winner

Kate Benjamin Photography, Shot for Dillman & Upton, SL Smith Design
Elegant built-in desk dark wood floor home office library photo in Detroit with gray walls
Elegant built-in desk dark wood floor home office library photo in Detroit with gray walls

Studio McGee
Small light wood floor laundry closet photo in Salt Lake City with white cabinets, white walls and a concealed washer/dryer
Small light wood floor laundry closet photo in Salt Lake City with white cabinets, white walls and a concealed washer/dryer

The shower has a curbless entry and a floating seat. A large niche makes it easy to reach items while either sitting or standing. There are 3 shower options; a rain shower from the ceiling, a hand held by the seat, another head that adjust on a bar. Barn style glass door and a towel warmer close at hand.
Luxurious, sophisticated and eclectic as many of the spaces the homeowners lived in abroad. There is a large luxe curbless shower, a private water closet, fireplace and TV. They also have a walk-in closet with abundant storage full of special spaces. After you shower you can dry off with toasty warm towels from the towel. warmer.
This master suite is now a uniquely personal space that functions brilliantly for this worldly couple who have decided to make this home there final destination.
Photo DeMane Design
Winner: 1st Place, ASID WA, Large Bath
160
























