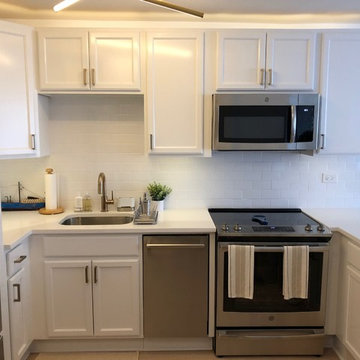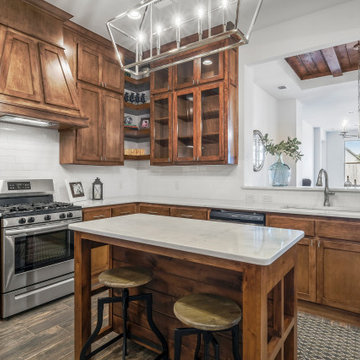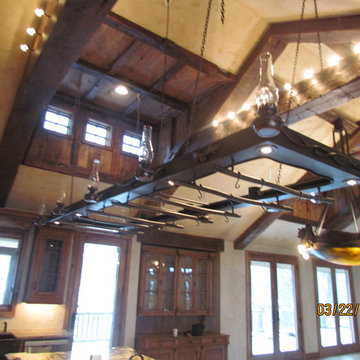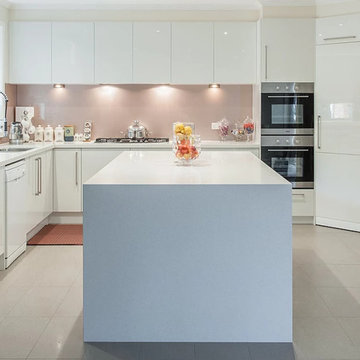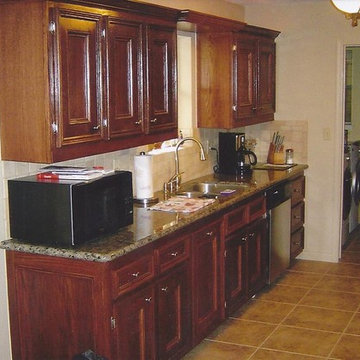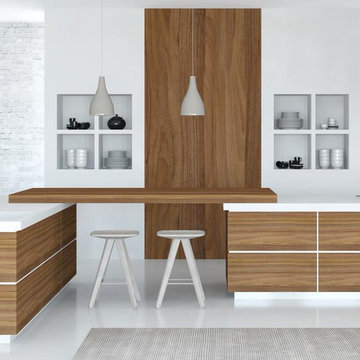Kitchen Ideas & Designs
Refine by:
Budget
Sort by:Popular Today
54001 - 54020 of 4,409,377 photos
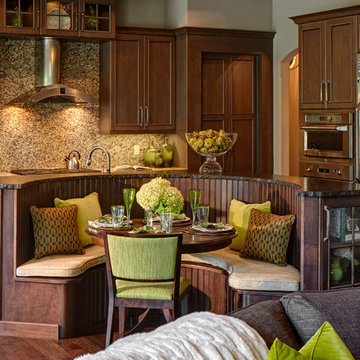
Inspiration for a timeless l-shaped dark wood floor open concept kitchen remodel in Detroit with recessed-panel cabinets, dark wood cabinets, stainless steel appliances and an island
Find the right local pro for your project
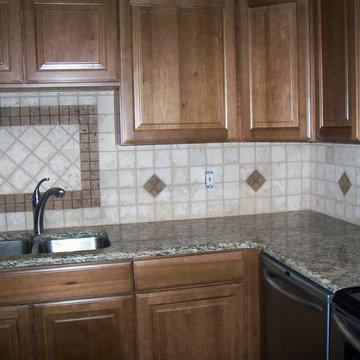
Kitchen - kitchen idea in Tampa with a drop-in sink, medium tone wood cabinets, granite countertops, beige backsplash, ceramic backsplash and stainless steel appliances
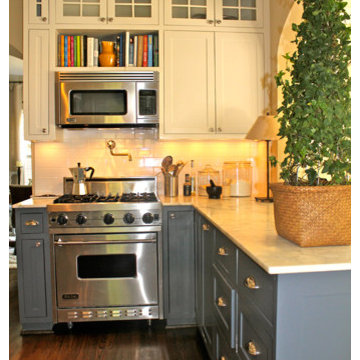
The redesigned kitchen features new cabinets to the ceiling, the lower ones painted Benjamin Moore's Ocean Floor. Calacatta marble covers the counters and white subway tile was used for the backsplash.
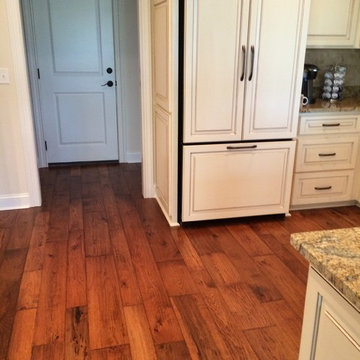
This project features beautiful Tuscan Series Hickory Toscana in staggered widths of 4.6, 6 & 7.6.
Inspiration for a timeless medium tone wood floor kitchen remodel in Jacksonville with granite countertops, multicolored backsplash, stone tile backsplash and paneled appliances
Inspiration for a timeless medium tone wood floor kitchen remodel in Jacksonville with granite countertops, multicolored backsplash, stone tile backsplash and paneled appliances
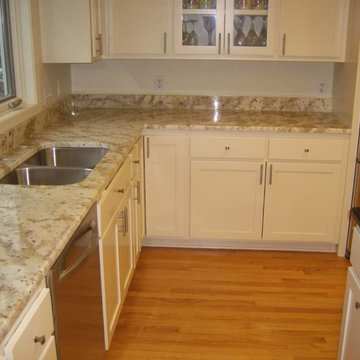
Inspiration for a large transitional u-shaped medium tone wood floor kitchen remodel in Minneapolis with a drop-in sink, recessed-panel cabinets, white cabinets, marble countertops, white backsplash, stainless steel appliances and an island
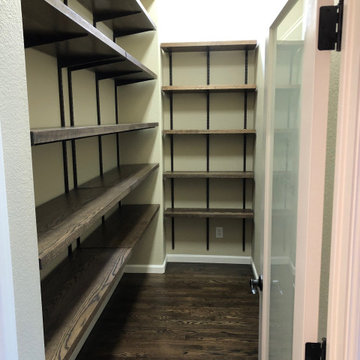
This is a first floor remodel of a single family home in Castle Pines Colorado. Homeowner resides in Cave Creek Arizona and this was there summer home. We were able to accomplish this remodel over the winter months while the homeowner was away limiting the headache of living through a construction zone. As you can see we eliminated an unused dining space and replaced that with a walk in pantry and overall larger kitchen footprint. Then we removed the kneewall in the great room and replaced with railings and spindles. Included are before, during and after photos of the project.
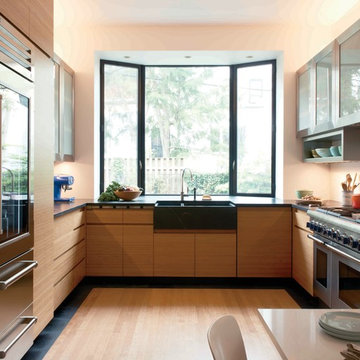
Jason Schmidt
Inspiration for a contemporary u-shaped medium tone wood floor eat-in kitchen remodel in New York with a farmhouse sink, flat-panel cabinets, medium tone wood cabinets, soapstone countertops and stainless steel appliances
Inspiration for a contemporary u-shaped medium tone wood floor eat-in kitchen remodel in New York with a farmhouse sink, flat-panel cabinets, medium tone wood cabinets, soapstone countertops and stainless steel appliances
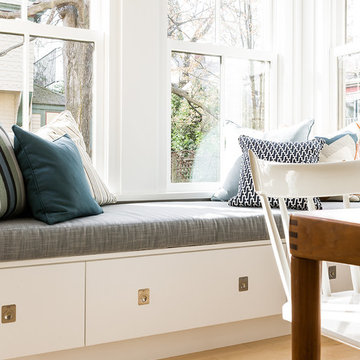
Inspiration for a mid-sized scandinavian galley light wood floor eat-in kitchen remodel in Boston with flat-panel cabinets, white cabinets and an island
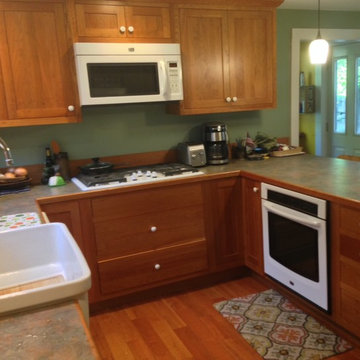
Dynasty Plainfield Cherry Natural flush Inset
Maine Traditions Natural Cherry Coastal Grade Hardwood
Kitchen - traditional kitchen idea in Portland Maine
Kitchen - traditional kitchen idea in Portland Maine
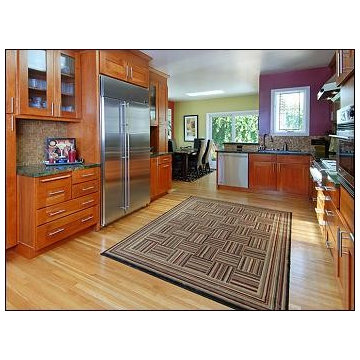
This remodel of existing kitchen space incorporated the opening two rooms, a long with
new Cherry cabinets, lighting, skylight, oak hardwood flooring. Teaming up with the owners developed a new layout of kitchen base on their cooking needs and creating and keeping the openness of this smaller San Francisco home.
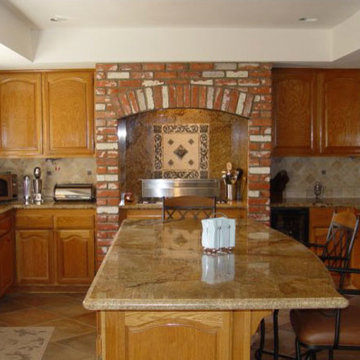
Inspiration for a mid-sized u-shaped ceramic tile eat-in kitchen remodel in Boston with raised-panel cabinets, medium tone wood cabinets, granite countertops, beige backsplash, ceramic backsplash, white appliances and an island
Kitchen Ideas & Designs
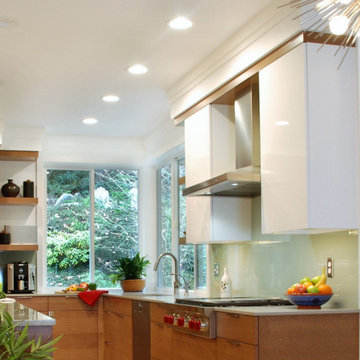
Example of a mid-sized trendy l-shaped light wood floor and beige floor enclosed kitchen design in Seattle with an undermount sink, flat-panel cabinets, medium tone wood cabinets, paneled appliances, an island and gray countertops
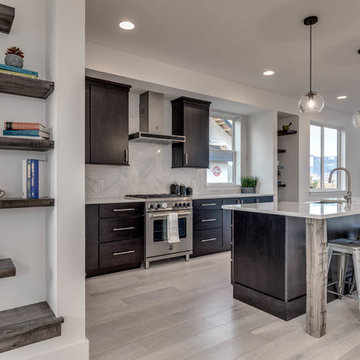
Inspiration for a mid-sized farmhouse single-wall light wood floor and beige floor eat-in kitchen remodel in Other with a farmhouse sink, flat-panel cabinets, dark wood cabinets, quartzite countertops, white backsplash, marble backsplash, stainless steel appliances, an island and white countertops
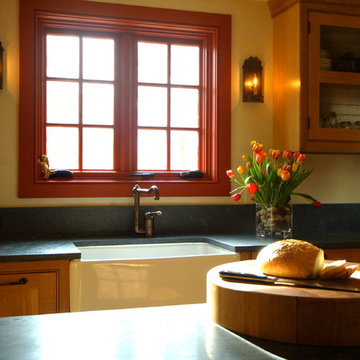
New windows and hardware are reproductions of original 1770 windows.
Designed by Susan Siburn, Limekiln Hill Studio
Example of a large classic u-shaped medium tone wood floor eat-in kitchen design in New York with a farmhouse sink, beaded inset cabinets, medium tone wood cabinets, granite countertops, gray backsplash, stone slab backsplash, paneled appliances and an island
Example of a large classic u-shaped medium tone wood floor eat-in kitchen design in New York with a farmhouse sink, beaded inset cabinets, medium tone wood cabinets, granite countertops, gray backsplash, stone slab backsplash, paneled appliances and an island
2701






