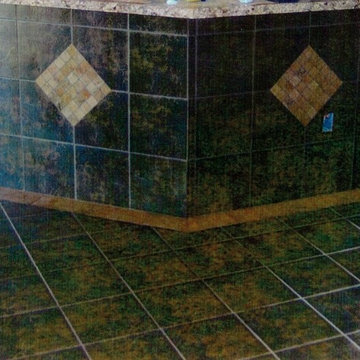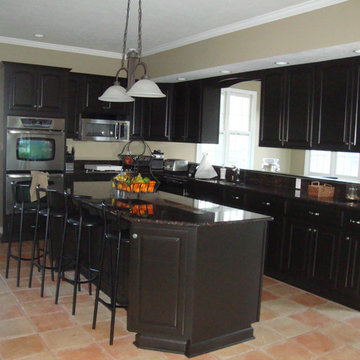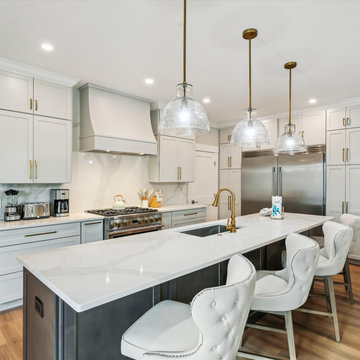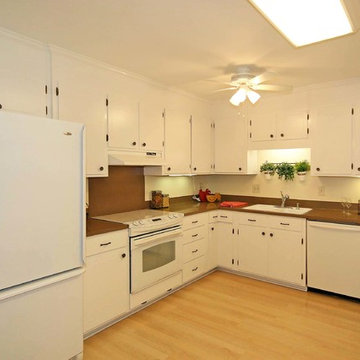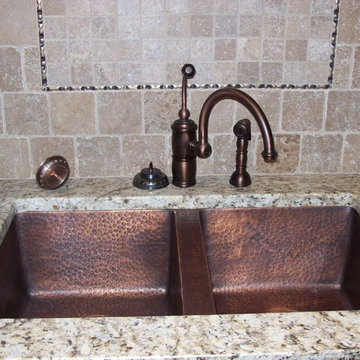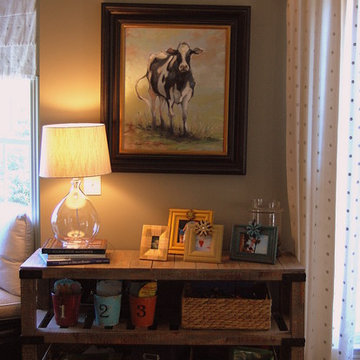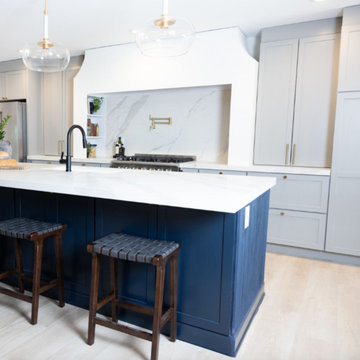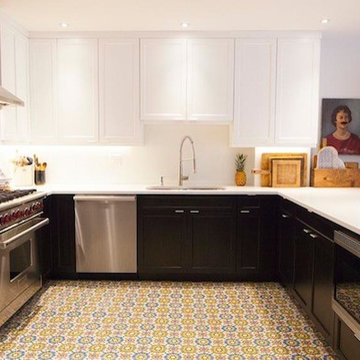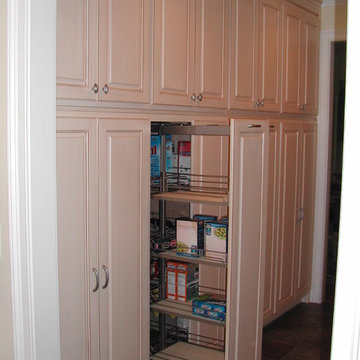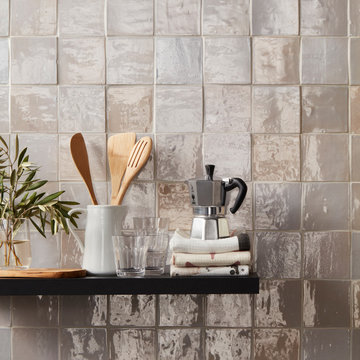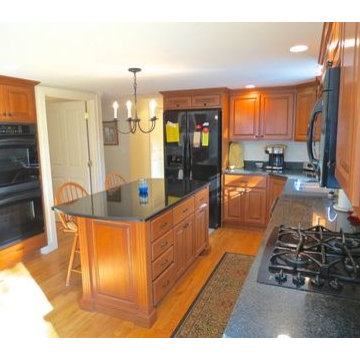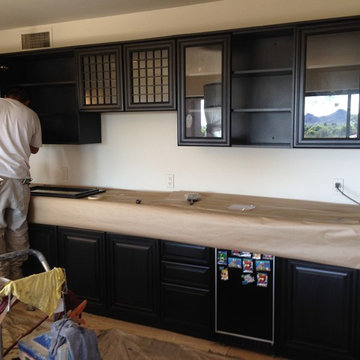Kitchen Ideas & Designs
Refine by:
Budget
Sort by:Popular Today
54021 - 54040 of 4,409,372 photos
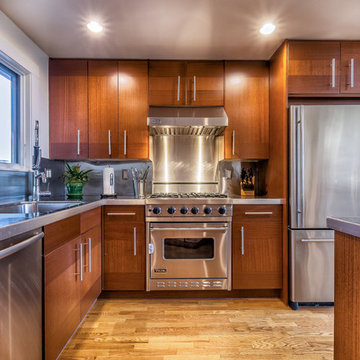
Architect: Grouparchitect.
Contractor: Barlow Construction.
Photography: Chad Savaikie.
Example of a mid-sized transitional l-shaped medium tone wood floor open concept kitchen design in Seattle with an undermount sink, flat-panel cabinets, dark wood cabinets, tile countertops, metallic backsplash, metal backsplash, stainless steel appliances and an island
Example of a mid-sized transitional l-shaped medium tone wood floor open concept kitchen design in Seattle with an undermount sink, flat-panel cabinets, dark wood cabinets, tile countertops, metallic backsplash, metal backsplash, stainless steel appliances and an island
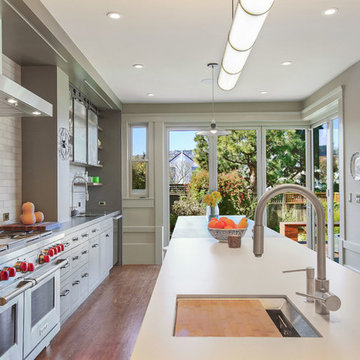
Elegant single-wall medium tone wood floor kitchen photo in San Francisco with an undermount sink, raised-panel cabinets, gray cabinets, ceramic backsplash, stainless steel appliances and an island
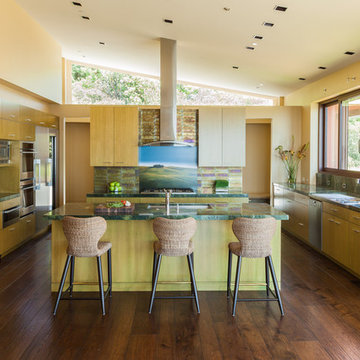
Kitchen, Corralitos Villa
Louie Leu Architect, Inc. collaborated in the role of Executive Architect on a custom home in Corralitas, CA, designed by Italian Architect, Aldo Andreoli.
Located just south of Santa Cruz, California, the site offers a great view of the Monterey Bay. Inspired by the traditional 'Casali' of Tuscany, the house is designed to incorporate separate elements connected to each other, in order to create the feeling of a village. The house incorporates sustainable and energy efficient criteria, such as 'passive-solar' orientation and high thermal and acoustic insulation. The interior will include natural finishes like clay plaster, natural stone and organic paint. The design includes solar panels, radiant heating and an overall healthy green approach.
Photography by Marco Ricca.
Find the right local pro for your project
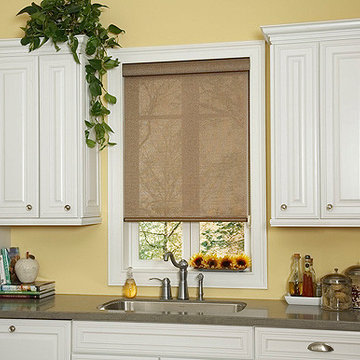
Inspiration for a large single-wall kitchen remodel in Albuquerque with a single-bowl sink, raised-panel cabinets, white cabinets and stainless steel appliances
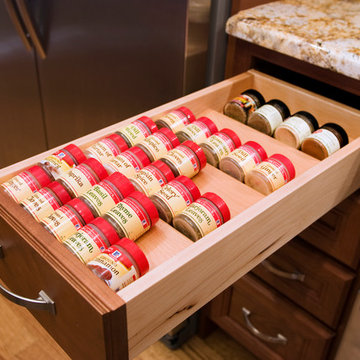
Cherry wood | Alcott Flat door | Vermont finish
Cabinetry by: Custom Cupboards (Wichita, KS)
Designed by: CR Cabinetry Inc.(Schaumburg, IL)
Photographed by: Al Argueta (Austin, TX)
Reload the page to not see this specific ad anymore
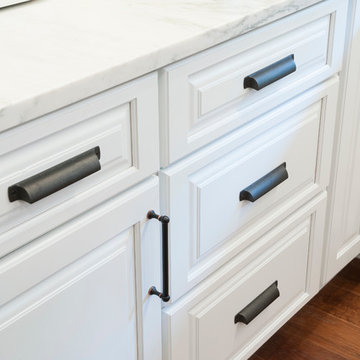
Eat-in kitchen - mid-sized transitional l-shaped dark wood floor eat-in kitchen idea in Indianapolis with a single-bowl sink, raised-panel cabinets, white cabinets, marble countertops, gray backsplash, stainless steel appliances and an island
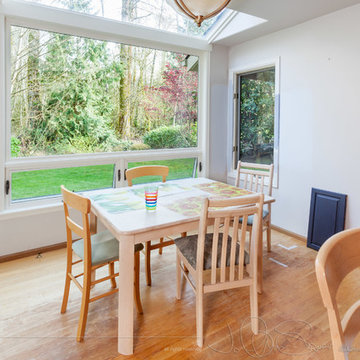
Replacing the rotting skywall window made it clear what access to the view could do for the kitchen. Photos © Jo Ann Snover
Large transitional light wood floor enclosed dining room photo in Seattle
Large transitional light wood floor enclosed dining room photo in Seattle
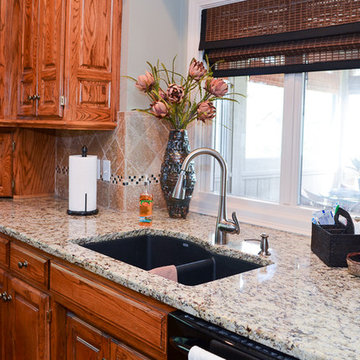
Photo by 2A Marketing
Inspiration for a contemporary kitchen remodel in Kansas City
Inspiration for a contemporary kitchen remodel in Kansas City
Reload the page to not see this specific ad anymore
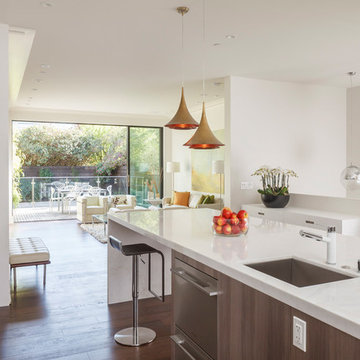
Example of a large trendy u-shaped dark wood floor and brown floor open concept kitchen design in San Francisco with an undermount sink, flat-panel cabinets, stainless steel appliances, an island, white cabinets, quartz countertops, white backsplash and stone slab backsplash
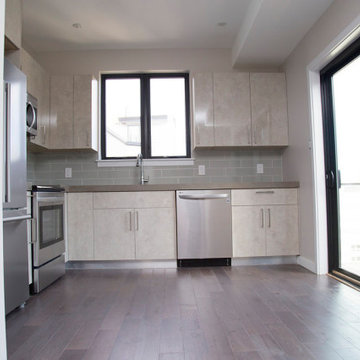
Standard unit kitchen layout. Designed with FUSA Designs
Open concept kitchen - mid-sized contemporary l-shaped dark wood floor and brown floor open concept kitchen idea in Philadelphia with an undermount sink, flat-panel cabinets, beige cabinets, solid surface countertops, blue backsplash, subway tile backsplash, stainless steel appliances and beige countertops
Open concept kitchen - mid-sized contemporary l-shaped dark wood floor and brown floor open concept kitchen idea in Philadelphia with an undermount sink, flat-panel cabinets, beige cabinets, solid surface countertops, blue backsplash, subway tile backsplash, stainless steel appliances and beige countertops
Kitchen Ideas & Designs
Reload the page to not see this specific ad anymore
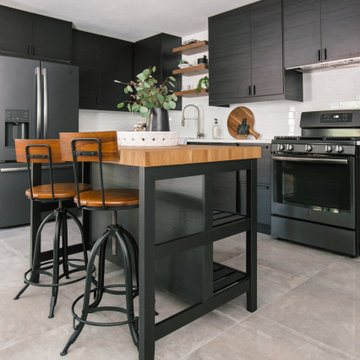
Kitchen pantry - small scandinavian l-shaped ceramic tile and gray floor kitchen pantry idea in Tampa with a drop-in sink, flat-panel cabinets, black cabinets, quartz countertops, white backsplash, quartz backsplash, black appliances, an island and white countertops
2702






