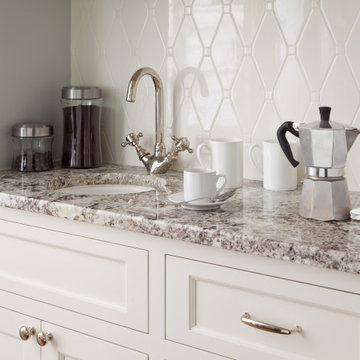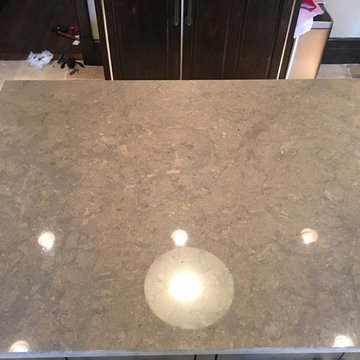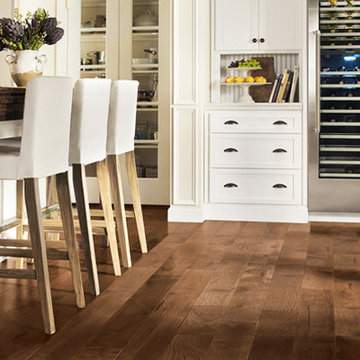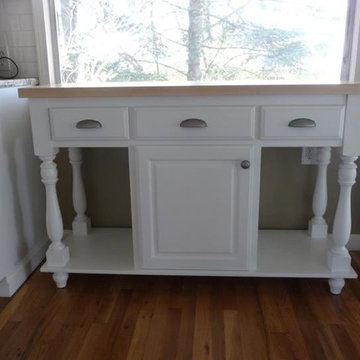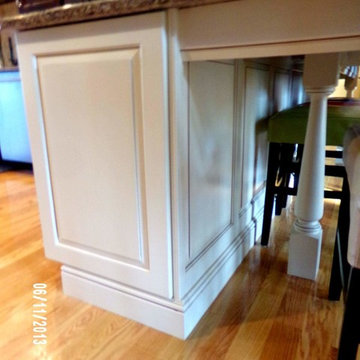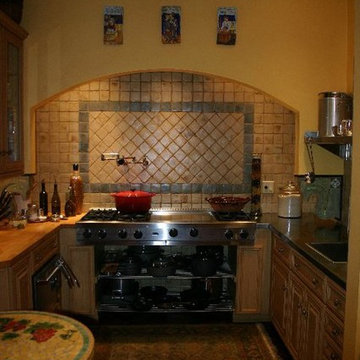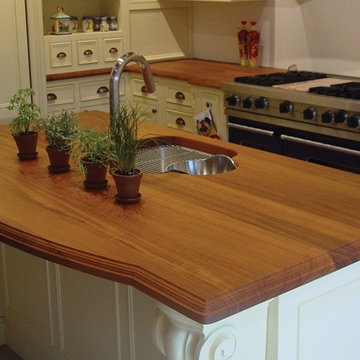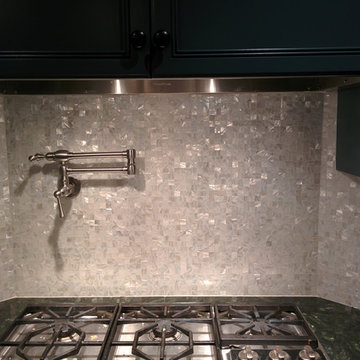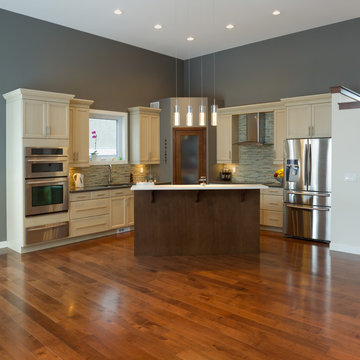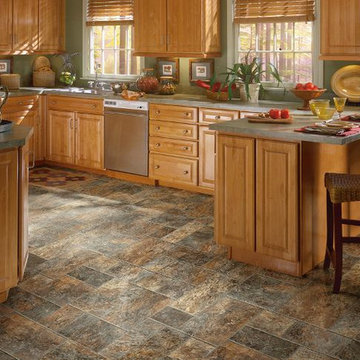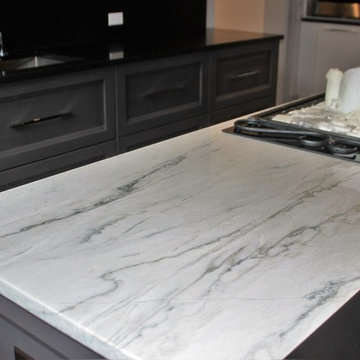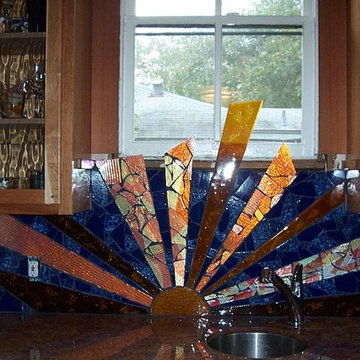Kitchen Ideas & Designs
Refine by:
Budget
Sort by:Popular Today
54101 - 54120 of 4,409,354 photos
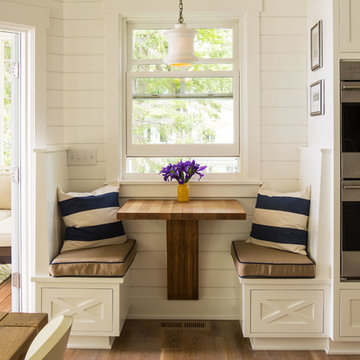
Kitchen - coastal dark wood floor kitchen idea in Minneapolis with shaker cabinets, white cabinets and stainless steel appliances
Find the right local pro for your project
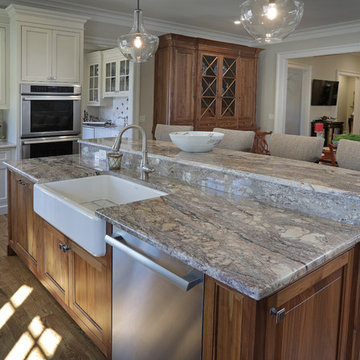
Eat-in kitchen - mid-sized traditional u-shaped medium tone wood floor eat-in kitchen idea in Atlanta with a farmhouse sink, shaker cabinets, white cabinets, quartzite countertops, white backsplash, ceramic backsplash, paneled appliances and an island
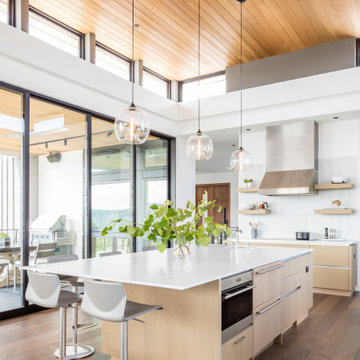
Example of a large minimalist l-shaped medium tone wood floor and brown floor open concept kitchen design in Seattle with a farmhouse sink, flat-panel cabinets, white cabinets, marble countertops, white backsplash, glass tile backsplash, paneled appliances, an island and white countertops

As Annalisa put it, “We know what we like, but we’re not design people.” So she chose BODBYN doors in gray and butcher block countertops for a classic kitchen feeling. And then she hired IKD to help her design a kitchen with great flow that incorporated several non-IKEA elements.
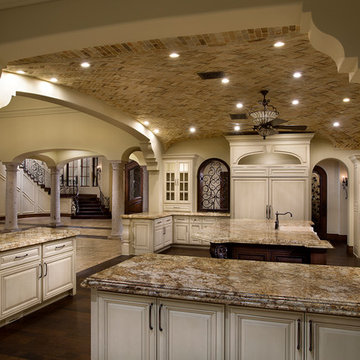
We love this traditional spanish kitchen with arches, brick ceilings, and marble countertops.
Huge tuscan u-shaped dark wood floor enclosed kitchen photo in Phoenix with a farmhouse sink, white cabinets, granite countertops, beige backsplash, mosaic tile backsplash, paneled appliances, two islands and raised-panel cabinets
Huge tuscan u-shaped dark wood floor enclosed kitchen photo in Phoenix with a farmhouse sink, white cabinets, granite countertops, beige backsplash, mosaic tile backsplash, paneled appliances, two islands and raised-panel cabinets
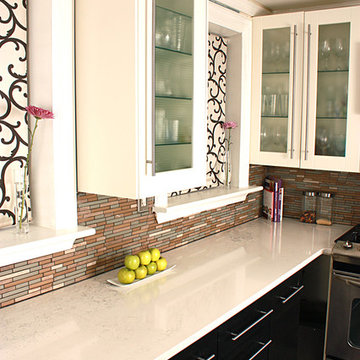
Work done by Ken Pierre of Pierreless Design Build
Trendy kitchen photo in New York
Trendy kitchen photo in New York
Kitchen Ideas & Designs
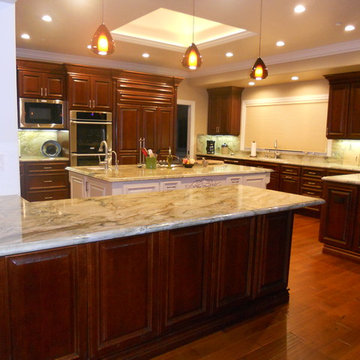
Huge elegant u-shaped dark wood floor and brown floor enclosed kitchen photo in San Francisco with an undermount sink, raised-panel cabinets, dark wood cabinets, quartzite countertops, beige backsplash, stone slab backsplash, stainless steel appliances, an island and beige countertops
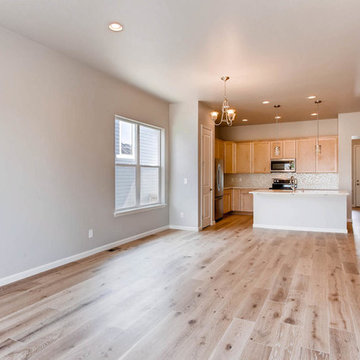
The Evans II is an alley load, ranch plan with approximately 1,666 square feet and an unfinished lower level (approximately 1,517 square feet). When entering this home, you will see a foyer, study, bedroom and full bath toward the front of the home. As you continue through the home, you will feel at home with the open-concept plan and the abundance of natural light being let through the large windows. The kitchen, dining area, and great room are open to each other providing comfortable living space. The foyer, kitchen, dining area, and great room will include engineered hardwood floors, while the bedrooms will be carpet and the laundry/baths will be ceramic tile. The owners suite is spacious with an attached owner's bath and large walk in closet. The options for this home include a fireplace, gourmet kitchen, third bedroom with a bath, a powder room at the study and finishing the basement. With a finished basement, you would gain two additional bedrooms, a full bath, a large rec room and storage space.
2706






