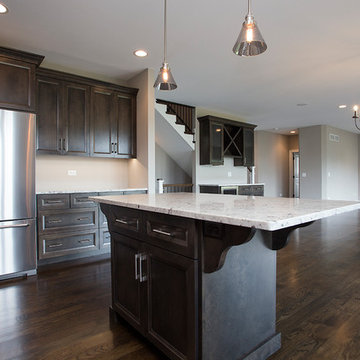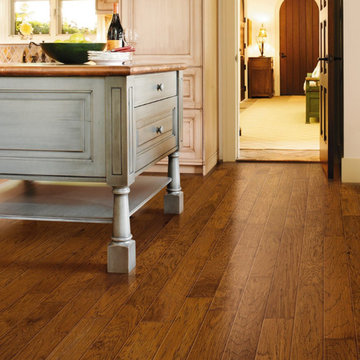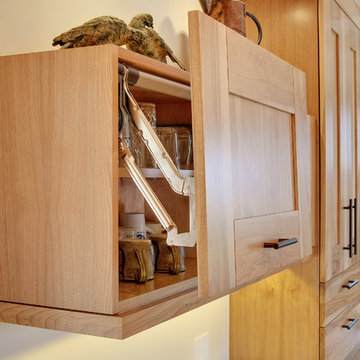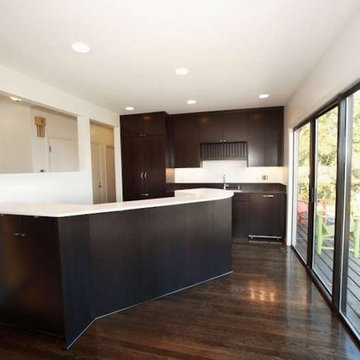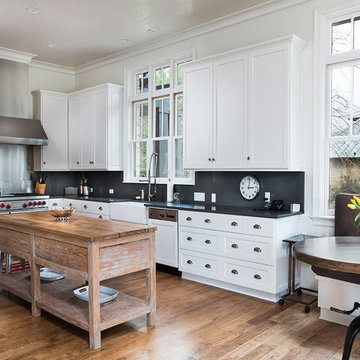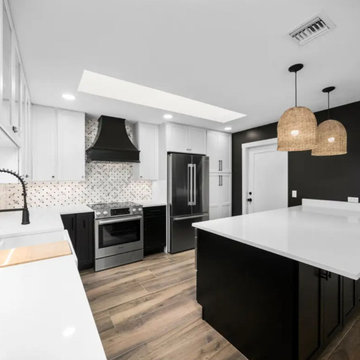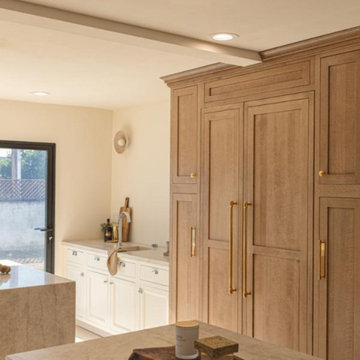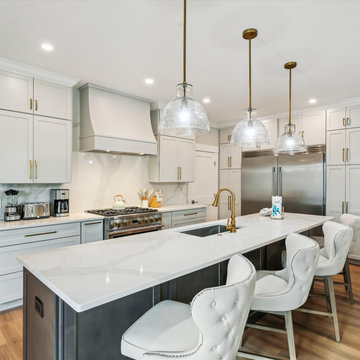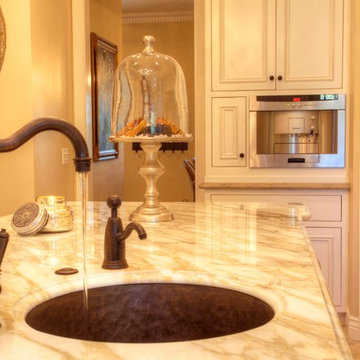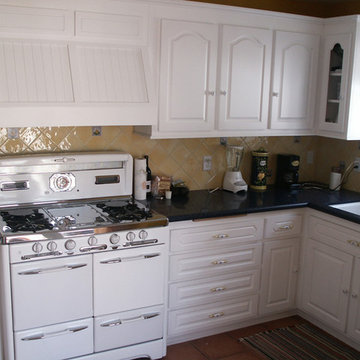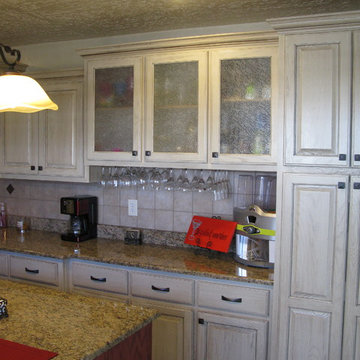Kitchen Ideas & Designs
Refine by:
Budget
Sort by:Popular Today
79521 - 79540 of 4,409,378 photos
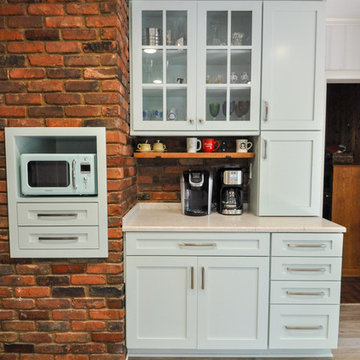
Eat-in kitchen - mid-sized coastal single-wall medium tone wood floor and brown floor eat-in kitchen idea in Other with an undermount sink, shaker cabinets, turquoise cabinets, white backsplash, subway tile backsplash, stainless steel appliances, no island and beige countertops
Find the right local pro for your project
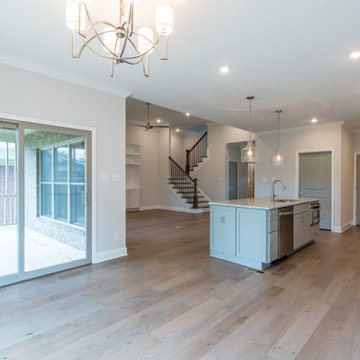
Inspiration for a craftsman galley light wood floor and brown floor kitchen remodel in Other with an undermount sink, shaker cabinets, white cabinets, granite countertops, ceramic backsplash, stainless steel appliances, an island, white countertops and gray backsplash
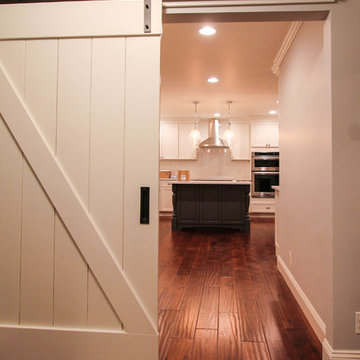
DuraSupreme Cabinetry
This timeless and classic kitchen informed the main living and lower level renovation with white and grey as the palette, and sophisticated details at every turn.
Stylized shaker cabinetry took the cabinets to a new level with chrome hardware, soft close doors, and modern appliances that make it a dream kitchen for any cook. By knocking down the existing dining room wall, the kitchen expanded graciously and now includes a large seated island treated with furniture-like details in a soft dark grey. The white and grey tones play beautifully off the warm hand scraped wood floor that runs throughout the main level, providing a warmth underfoot. Openings were widened to allow for a more open floor plan and an extra wide barn door adds style to the front entrance. Additional dining was added to the former dining room as a breakfast nook complete with storage bench seating. A wine bar is tucked into a corner next to the living area allowing for easy access when entertaining.
dRemodeling also built in a custom bookshelf/entertainment area as well as a new mantle and tile surround. The upstairs closet was removed to allow for a larger foyer. The lower level features a newly organized laundry room that is wrapped in traditional wainscoting along one wall and the ceiling. New doors, windows, register cover, and light switch covers were installed to give the space a total and complete makeover, down to the smallest detail.
www.dremodeling.com
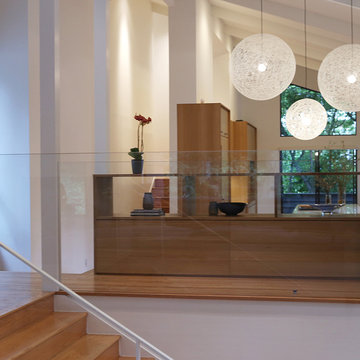
Henrybuilt
Open concept kitchen - modern galley light wood floor open concept kitchen idea in San Francisco with an undermount sink, flat-panel cabinets, light wood cabinets, marble countertops, white backsplash, paneled appliances and an island
Open concept kitchen - modern galley light wood floor open concept kitchen idea in San Francisco with an undermount sink, flat-panel cabinets, light wood cabinets, marble countertops, white backsplash, paneled appliances and an island
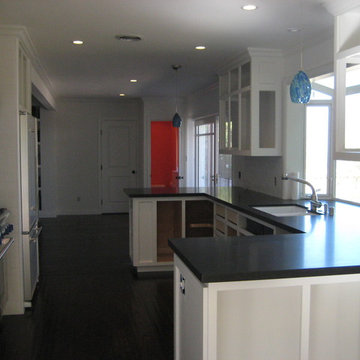
Kitchen - mid-sized traditional kitchen idea in Los Angeles with an undermount sink, shaker cabinets, granite countertops, white backsplash, subway tile backsplash and stainless steel appliances
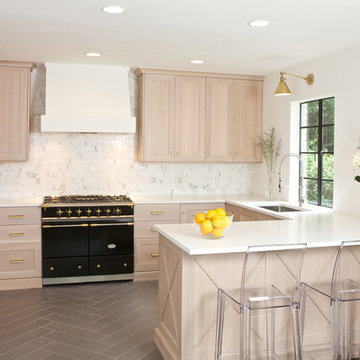
Chris Adams photography
Open concept kitchen - mid-sized transitional u-shaped porcelain tile and brown floor open concept kitchen idea in Atlanta with an undermount sink, shaker cabinets, light wood cabinets, quartz countertops, white backsplash, marble backsplash, black appliances, a peninsula and white countertops
Open concept kitchen - mid-sized transitional u-shaped porcelain tile and brown floor open concept kitchen idea in Atlanta with an undermount sink, shaker cabinets, light wood cabinets, quartz countertops, white backsplash, marble backsplash, black appliances, a peninsula and white countertops
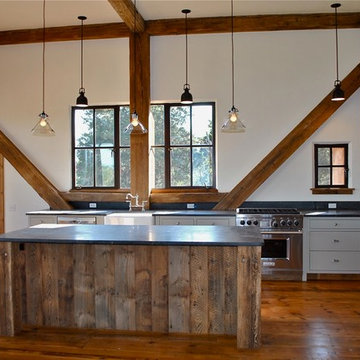
Paint and Barn Board Cabinetry in a beautifully reconstructed post and beam barn.
Example of a classic kitchen design in Other
Example of a classic kitchen design in Other
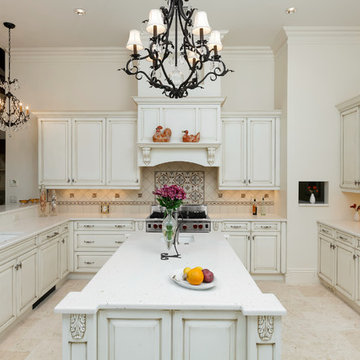
Countertop: Silestone Lyra
Flooring: Atlas Marvel Moon Onyx
Backsplash: Jeffrey Court Chapter 15 Hindu Temple
Example of a large classic u-shaped marble floor kitchen design in Tampa with an undermount sink, raised-panel cabinets, white cabinets, white backsplash, stainless steel appliances, an island, marble countertops and ceramic backsplash
Example of a large classic u-shaped marble floor kitchen design in Tampa with an undermount sink, raised-panel cabinets, white cabinets, white backsplash, stainless steel appliances, an island, marble countertops and ceramic backsplash
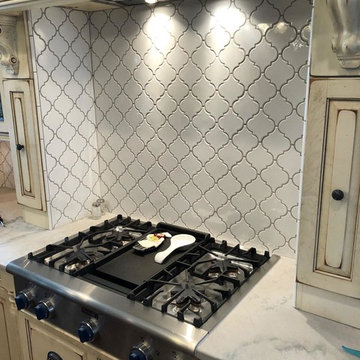
Kitchen - kitchen idea in Philadelphia with quartzite countertops, white backsplash and mosaic tile backsplash
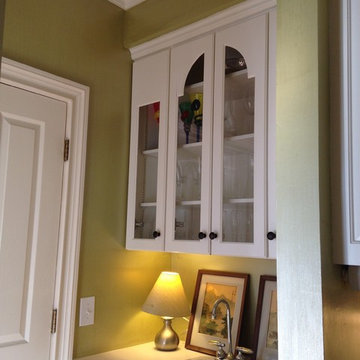
This photo is the distant shot of a Strie finish with a metallic plaster
Kitchen - transitional kitchen idea in Raleigh
Kitchen - transitional kitchen idea in Raleigh
Kitchen Ideas & Designs
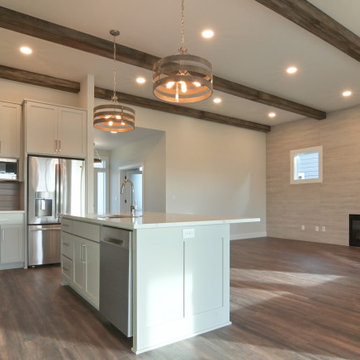
This elegant contemporary kitchen is completely open to the family room, creating a perfect entertainment space for any homeowner.
Inspiration for a contemporary kitchen remodel in Other
Inspiration for a contemporary kitchen remodel in Other
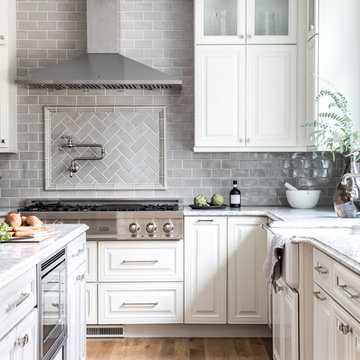
In the kitchen, the use of Kraftmaid cabinetry in a "canvas" finish around the perimeter of the room and an island in "aged river rock" helped achieve both a bright and warm feeling. The ceramic tile backsplash in dove gray and polished quartz countertops in Cambria-Berwyn with an ogee edge complete the space.
Erin Little Photography
3977






