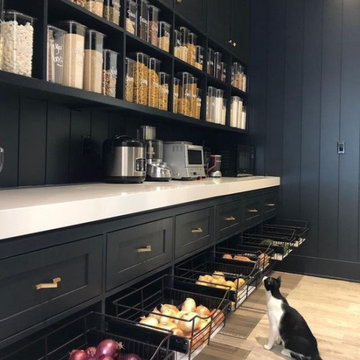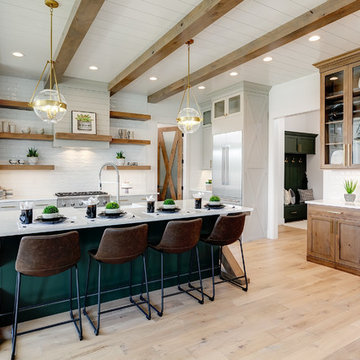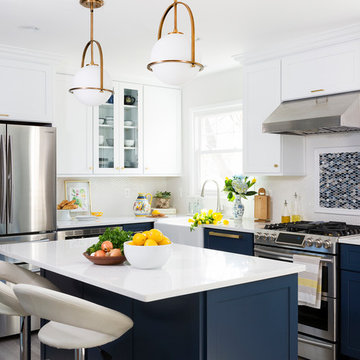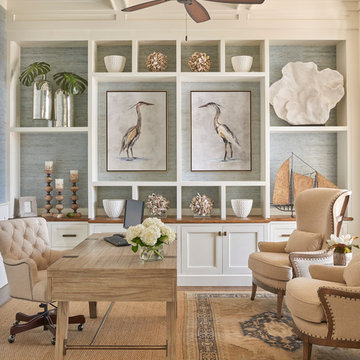Home Design Ideas

MULTIPLE AWARD WINNING KITCHEN. 2019 Westchester Home Design Awards Best Traditional Kitchen. Another 2019 Award Soon to be Announced. Houzz Kitchen of the Week January 2019. Kitchen design and cabinetry – Studio Dearborn. This historic colonial in Edgemont NY was home in the 1930s and 40s to the world famous Walter Winchell, gossip commentator. The home underwent a 2 year gut renovation with an addition and relocation of the kitchen, along with other extensive renovations. Cabinetry by Studio Dearborn/Schrocks of Walnut Creek in Rockport Gray; Bluestar range; custom hood; Quartzmaster engineered quartz countertops; Rejuvenation Pendants; Waterstone faucet; Equipe subway tile; Foundryman hardware. Photos, Adam Kane Macchia.

Unlimited Style Photography
Example of a small classic porcelain tile kitchen pantry design in Los Angeles with an undermount sink, white cabinets, quartz countertops, beige backsplash, ceramic backsplash, stainless steel appliances and raised-panel cabinets
Example of a small classic porcelain tile kitchen pantry design in Los Angeles with an undermount sink, white cabinets, quartz countertops, beige backsplash, ceramic backsplash, stainless steel appliances and raised-panel cabinets
Find the right local pro for your project

Example of a large trendy galley gray floor open concept kitchen design in Columbus with an undermount sink, flat-panel cabinets, black cabinets, quartzite countertops, white backsplash, marble backsplash, stainless steel appliances, an island and gray countertops

The artfully designed Boise Passive House is tucked in a mature neighborhood, surrounded by 1930’s bungalows. The architect made sure to insert the modern 2,000 sqft. home with intention and a nod to the charm of the adjacent homes. Its classic profile gleams from days of old while bringing simplicity and design clarity to the façade.
The 3 bed/2.5 bath home is situated on 3 levels, taking full advantage of the otherwise limited lot. Guests are welcomed into the home through a full-lite entry door, providing natural daylighting to the entry and front of the home. The modest living space persists in expanding its borders through large windows and sliding doors throughout the family home. Intelligent planning, thermally-broken aluminum windows, well-sized overhangs, and Selt external window shades work in tandem to keep the home’s interior temps and systems manageable and within the scope of the stringent PHIUS standards.

Bathroom - mid-sized transitional master black and white tile and mosaic tile mosaic tile floor and white floor bathroom idea in Miami with white cabinets, a two-piece toilet, black walls, an undermount sink, marble countertops, a hinged shower door and recessed-panel cabinets

1960s l-shaped concrete floor and gray floor kitchen photo in Austin with flat-panel cabinets, medium tone wood cabinets, an island, an undermount sink, white backsplash, stainless steel appliances and white countertops
Reload the page to not see this specific ad anymore

Powder room - mid-sized coastal multicolored tile and mosaic tile medium tone wood floor powder room idea in Miami with blue cabinets, a vessel sink, furniture-like cabinets, marble countertops and white countertops

Small transitional l-shaped medium tone wood floor eat-in kitchen photo in Louisville with a single-bowl sink, recessed-panel cabinets, green cabinets, quartzite countertops, gray backsplash, stone slab backsplash, stainless steel appliances, a peninsula and gray countertops

Living room library - rustic open concept medium tone wood floor living room library idea in Denver with white walls, a standard fireplace and a brick fireplace

Inspiration for a large rustic l-shaped dark wood floor and brown floor eat-in kitchen remodel in Other with an undermount sink, shaker cabinets, white cabinets, granite countertops, white backsplash, window backsplash, stainless steel appliances, an island and black countertops

Bathroom - mid-sized rustic master beige tile and porcelain tile light wood floor and beige floor bathroom idea in Chicago with recessed-panel cabinets, dark wood cabinets, a one-piece toilet, beige walls, a console sink and granite countertops

Kitchen - traditional kitchen idea in Columbus with recessed-panel cabinets and black cabinets
Reload the page to not see this specific ad anymore

Inspiration for a mid-sized timeless gender-neutral medium tone wood floor and brown floor walk-in closet remodel in Houston with open cabinets and white cabinets

Open concept kitchen - large transitional u-shaped light wood floor and brown floor open concept kitchen idea in Orlando with an undermount sink, shaker cabinets, yellow cabinets, granite countertops, gray backsplash, marble backsplash, stainless steel appliances, an island and white countertops

Open concept kitchen - large transitional l-shaped dark wood floor and brown floor open concept kitchen idea in Chicago with an undermount sink, white cabinets, marble backsplash, an island, recessed-panel cabinets, white backsplash and paneled appliances

Example of a large country l-shaped light wood floor and beige floor open concept kitchen design in Boise with a farmhouse sink, shaker cabinets, white cabinets, quartz countertops, white backsplash, subway tile backsplash, stainless steel appliances, an island and white countertops
Home Design Ideas
Reload the page to not see this specific ad anymore

photos by Spacecrafting
Example of a large trendy master white tile and porcelain tile porcelain tile and white floor bathroom design in Minneapolis with flat-panel cabinets, medium tone wood cabinets, a two-piece toilet, white walls, an undermount sink and marble countertops
Example of a large trendy master white tile and porcelain tile porcelain tile and white floor bathroom design in Minneapolis with flat-panel cabinets, medium tone wood cabinets, a two-piece toilet, white walls, an undermount sink and marble countertops

Designer Elena Eskandari http://www.houzz.com/pro/eeskandari/elena-eskandari-case-design-remodeling-inc
Photography by Stacy Zarin Goldberg

Transitional galley light wood floor open concept kitchen photo in San Francisco with an undermount sink, shaker cabinets, green cabinets, stainless steel appliances, an island and white countertops
64




























