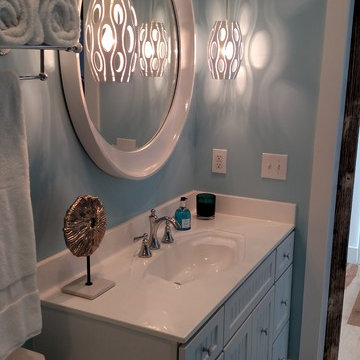Home Design Ideas

Our clients had just recently closed on their new house in Stapleton and were excited to transform it into their perfect forever home. They wanted to remodel the entire first floor to create a more open floor plan and develop a smoother flow through the house that better fit the needs of their family. The original layout consisted of several small rooms that just weren’t very functional, so we decided to remove the walls that were breaking up the space and restructure the first floor to create a wonderfully open feel.
After removing the existing walls, we rearranged their spaces to give them an office at the front of the house, a large living room, and a large dining room that connects seamlessly with the kitchen. We also wanted to center the foyer in the home and allow more light to travel through the first floor, so we replaced their existing doors with beautiful custom sliding doors to the back yard and a gorgeous walnut door with side lights to greet guests at the front of their home.
Living Room
Our clients wanted a living room that could accommodate an inviting sectional, a baby grand piano, and plenty of space for family game nights. So, we transformed what had been a small office and sitting room into a large open living room with custom wood columns. We wanted to avoid making the home feel too vast and monumental, so we designed custom beams and columns to define spaces and to make the house feel like a home. Aesthetically we wanted their home to be soft and inviting, so we utilized a neutral color palette with occasional accents of muted blues and greens.
Dining Room
Our clients were also looking for a large dining room that was open to the rest of the home and perfect for big family gatherings. So, we removed what had been a small family room and eat-in dining area to create a spacious dining room with a fireplace and bar. We added custom cabinetry to the bar area with open shelving for displaying and designed a custom surround for their fireplace that ties in with the wood work we designed for their living room. We brought in the tones and materiality from the kitchen to unite the spaces and added a mixed metal light fixture to bring the space together
Kitchen
We wanted the kitchen to be a real show stopper and carry through the calm muted tones we were utilizing throughout their home. We reoriented the kitchen to allow for a big beautiful custom island and to give us the opportunity for a focal wall with cooktop and range hood. Their custom island was perfectly complimented with a dramatic quartz counter top and oversized pendants making it the real center of their home. Since they enter the kitchen first when coming from their detached garage, we included a small mud-room area right by the back door to catch everyone’s coats and shoes as they come in. We also created a new walk-in pantry with plenty of open storage and a fun chalkboard door for writing notes, recipes, and grocery lists.
Office
We transformed the original dining room into a handsome office at the front of the house. We designed custom walnut built-ins to house all of their books, and added glass french doors to give them a bit of privacy without making the space too closed off. We painted the room a deep muted blue to create a glimpse of rich color through the french doors
Powder Room
The powder room is a wonderful play on textures. We used a neutral palette with contrasting tones to create dramatic moments in this little space with accents of brushed gold.
Master Bathroom
The existing master bathroom had an awkward layout and outdated finishes, so we redesigned the space to create a clean layout with a dream worthy shower. We continued to use neutral tones that tie in with the rest of the home, but had fun playing with tile textures and patterns to create an eye-catching vanity. The wood-look tile planks along the floor provide a soft backdrop for their new free-standing bathtub and contrast beautifully with the deep ash finish on the cabinetry.

Bay Head, New Jersey Transitional Kitchen designed by Stonington Cabinetry & Designs
https://www.kountrykraft.com/photo-gallery/hale-navy-kitchen-cabinets-bay-head-nj-j103256/
Photography by Chris Veith
#KountryKraft #CustomCabinetry
Cabinetry Style: Inset/No Bead
Door Design: TW10 Hyrbid
Custom Color: Custom Paint Match to Benjamin Moore Hale Navy
Job Number: J103256
Find the right local pro for your project
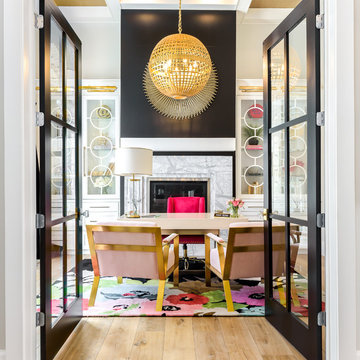
Large transitional freestanding desk light wood floor and beige floor study room photo in Salt Lake City with beige walls, a standard fireplace and a stone fireplace

Inspiration for a rustic l-shaped light wood floor and beige floor kitchen remodel in Other with flat-panel cabinets, medium tone wood cabinets, gray backsplash, mosaic tile backsplash, stainless steel appliances, an island and gray countertops

Edmund Studios Photography.
A pass-through window makes serving from the kitchen to the deck easy.
Outdoor kitchen deck - coastal outdoor kitchen deck idea in Milwaukee with a roof extension
Outdoor kitchen deck - coastal outdoor kitchen deck idea in Milwaukee with a roof extension
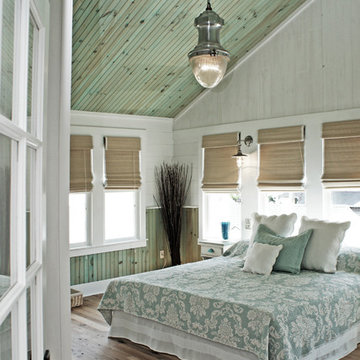
Master bedroom with a South Atlantic Coast inspired, aqua-hued color scheme. Floors made from reclaimed hand-scraped barn wood red oak.
Beach style master light wood floor bedroom photo in DC Metro with multicolored walls
Beach style master light wood floor bedroom photo in DC Metro with multicolored walls

Maine Photo Company - Liz Donnelly
Bedroom - mid-sized coastal master light wood floor bedroom idea in Portland Maine with gray walls
Bedroom - mid-sized coastal master light wood floor bedroom idea in Portland Maine with gray walls
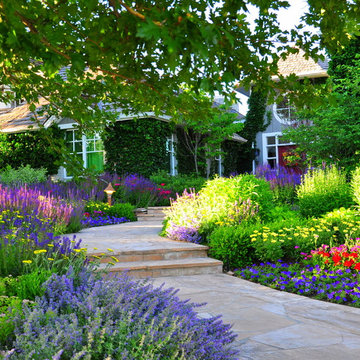
Perennial color is of course the most popular as the investment pays dividends as time goes on. Annual color then is trustworthy, filling the void between successive perennial blooms and providing consistent color throughout the summer.
Photographed by Phil Steinhauer

Blackstone Edge Photography
Example of a large beach style master gray tile and porcelain tile porcelain tile bathroom design in Portland with gray walls, flat-panel cabinets, white cabinets, solid surface countertops and a wall-mount sink
Example of a large beach style master gray tile and porcelain tile porcelain tile bathroom design in Portland with gray walls, flat-panel cabinets, white cabinets, solid surface countertops and a wall-mount sink

Jeff Herr
Example of a small classic medium tone wood floor kitchen design in Atlanta with glass-front cabinets, subway tile backsplash, a farmhouse sink, gray cabinets, marble countertops, white backsplash, paneled appliances and a peninsula
Example of a small classic medium tone wood floor kitchen design in Atlanta with glass-front cabinets, subway tile backsplash, a farmhouse sink, gray cabinets, marble countertops, white backsplash, paneled appliances and a peninsula

Lake Front Country Estate Master Bedroom, designed by Tom Markalunas, built by Resort Custom Homes. Photography by Rachael Boling.
Inspiration for a huge timeless master medium tone wood floor bedroom remodel in Other with white walls and no fireplace
Inspiration for a huge timeless master medium tone wood floor bedroom remodel in Other with white walls and no fireplace

Seacoast Photography
Mid-sized transitional white tile and ceramic tile porcelain tile bathroom photo in Boston with an undermount sink, gray cabinets, quartz countertops, gray walls and shaker cabinets
Mid-sized transitional white tile and ceramic tile porcelain tile bathroom photo in Boston with an undermount sink, gray cabinets, quartz countertops, gray walls and shaker cabinets

Bathroom - large modern master beige tile and brown tile porcelain tile and beige floor bathroom idea in Houston with flat-panel cabinets, white walls, an undermount sink and quartzite countertops

Spacecrafting
Basement - large rustic underground carpeted basement idea in Minneapolis with beige walls and a home theater
Basement - large rustic underground carpeted basement idea in Minneapolis with beige walls and a home theater

Jenn Baker
Inspiration for a large industrial galley concrete floor and gray floor open concept kitchen remodel in Dallas with flat-panel cabinets, light wood cabinets, marble countertops, white backsplash, wood backsplash, an island and black appliances
Inspiration for a large industrial galley concrete floor and gray floor open concept kitchen remodel in Dallas with flat-panel cabinets, light wood cabinets, marble countertops, white backsplash, wood backsplash, an island and black appliances

Eat-in kitchen - large transitional dark wood floor and brown floor eat-in kitchen idea in Los Angeles with a farmhouse sink, shaker cabinets, white cabinets, gray backsplash, stainless steel appliances, an island, marble countertops and stone tile backsplash
Home Design Ideas

Exclusive DAGR Design Media Wall design open concept with clean lines, horizontal fireplace, wood and stone add texture while lighting creates ambiance.

Photo of a mid-sized traditional drought-tolerant and partial sun backyard brick raised garden bed in Las Vegas for spring.
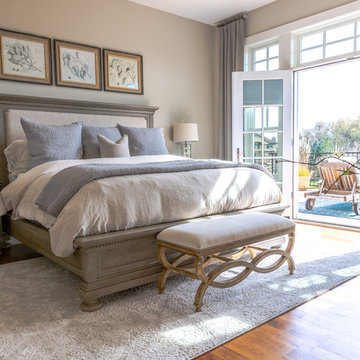
We gave our master bedroom a much needed update this year. I love for my bedroom to be a soothing space,, so went with various shades of neutral and lots of texture over pattern. Bed, nightstands and dresser by Restoration Hardware, Lighting by Gabby, rug by Home Goods, Bedding by Pottery Barn and Vanity by Pier 1. Window treatments in Pindler linen.
147




























