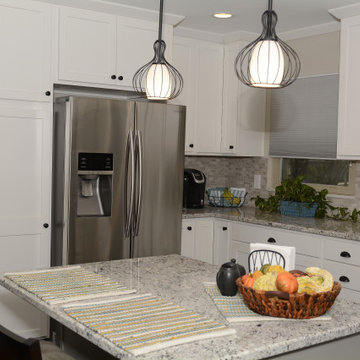Home Design Ideas

Mid-sized transitional master white tile white floor and double-sink bathroom photo in Denver with white walls, quartz countertops, a hinged shower door, white countertops and a built-in vanity

The homeowners wanted to improve the layout and function of their tired 1980’s bathrooms. The master bath had a huge sunken tub that took up half the floor space and the shower was tiny and in small room with the toilet. We created a new toilet room and moved the shower to allow it to grow in size. This new space is far more in tune with the client’s needs. The kid’s bath was a large space. It only needed to be updated to today’s look and to flow with the rest of the house. The powder room was small, adding the pedestal sink opened it up and the wallpaper and ship lap added the character that it needed

Example of a large trendy wooden floating open and glass railing staircase design in Portland
Find the right local pro for your project
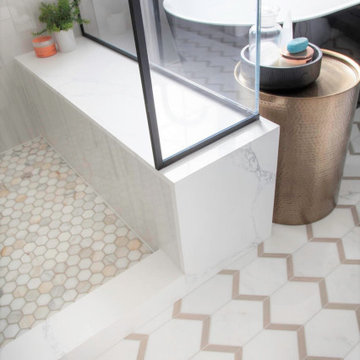
Black and White bathroom with forest green vanity cabinets.
Home design - farmhouse home design idea in Denver
Home design - farmhouse home design idea in Denver

Bunk bedroom featuring custom built-in bunk beds with white oak stair treads painted railing, niches with outlets and lighting, custom drapery and decorative lighting
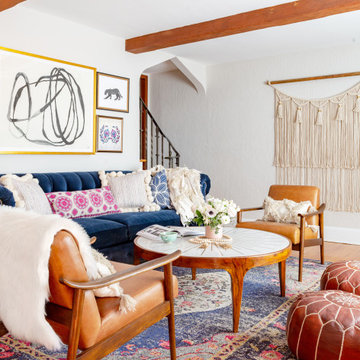
Modern Bohemian living room | English Tudor | Rockville Centre
Inspiration for an eclectic living room remodel in New York
Inspiration for an eclectic living room remodel in New York

In the family room, a large custom carved Limestone fireplace mantel is focal at the end of the space flanked by two windows that looked out onto Rock Creek Park above a fireplace is the television. The left wing of the home is the more informal kitchen living and breakfast that's it in a parenthesized open plan these spaces rise to a ceiling height 14 feet. A simple island demises kitchen from family room. In the family room, a large custom carved Limestone fireplace mantel is focal at the end of the Family space. French casement windows are trimmed and treated like doors with transoms above tasty tails allows the windows 2 visually match the French doors at the front of the home and also continue the sense of verticality at fenestration focal points

Inspiration for a mid-sized transitional formal and enclosed medium tone wood floor and brown floor living room remodel in Dallas with white walls, a standard fireplace and no tv

A stunning walnut kitchen remodel named Wonderfully Walnut! Our kitchen and bath designer, Claire, worked with her clients to transform their kitchen with a new design and higher quality cabinetry.
Photography: Scott Amundson Photography

Example of a mid-sized beach style 3/4 blue tile and white tile porcelain tile and single-sink bathroom design in Tampa with shaker cabinets, blue cabinets, beige walls, an undermount sink, white countertops and a built-in vanity

Large transitional master mosaic tile floor, multicolored floor, double-sink and shiplap wall alcove shower photo in Boston with recessed-panel cabinets, medium tone wood cabinets, black walls, an undermount sink, a hinged shower door, white countertops and a built-in vanity

Large danish formal and open concept medium tone wood floor living room photo in Seattle with white walls and a ribbon fireplace

Family Room with reclaimed wood beams for shelving and fireplace mantel. Performance fabrics used on all the furniture allow for a very durable and kid friendly environment.
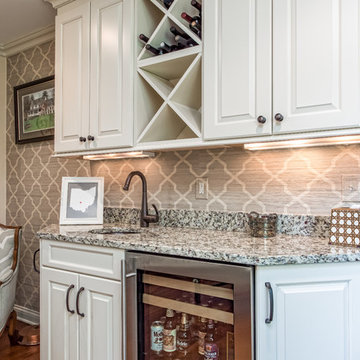
Sponsored
Columbus, OH
Trish Takacs Design
Award Winning & Highly Skilled Kitchen & Bath Designer in Columbus

Bathroom - mid-sized farmhouse master white tile and subway tile porcelain tile and black floor bathroom idea in Seattle with shaker cabinets, light wood cabinets, a one-piece toilet, white walls, an undermount sink, a hinged shower door, white countertops and quartz countertops

Stunning bathroom total remodel with large walk in shower, blue double vanity and three shower heads! This shower features a lighted niche and a rain head shower with bench.

This beautiful eclectic kitchen brings together the class and simplistic feel of mid century modern with the comfort and natural elements of the farmhouse style. The white cabinets, tile and countertops make the perfect backdrop for the pops of color from the beams, brass hardware and black metal fixtures and cabinet frames.

A traditional kitchen with touches of the farmhouse and Mediterranean styles. We used cool, light tones adding pops of color and warmth with natural wood.
Home Design Ideas
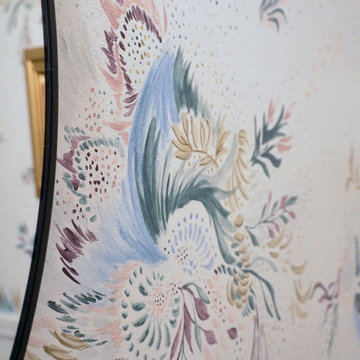
Sponsored
Westerville, OH
Fresh Pointe Studio
Industry Leading Interior Designers & Decorators | Delaware County, OH

Huge mountain style backyard stone patio photo in Denver with no cover and a fire pit
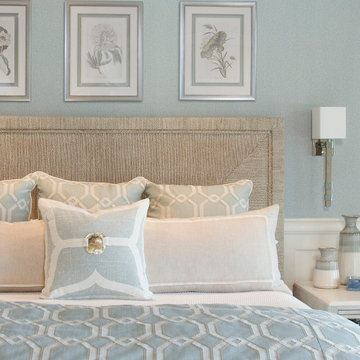
Large beach style master medium tone wood floor and brown floor bedroom photo in Boston with blue walls

Mia Rao Design created a classic modern kitchen for this Chicago suburban remodel. The dark stain on the rift cut oak, slab style cabinets adds warmth and contrast against the white Calacatta porcelain. The large island and built-in breakfast nook allow for plenty of seating options
143

























