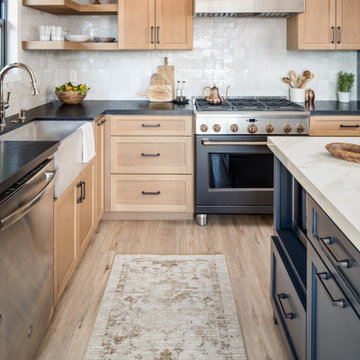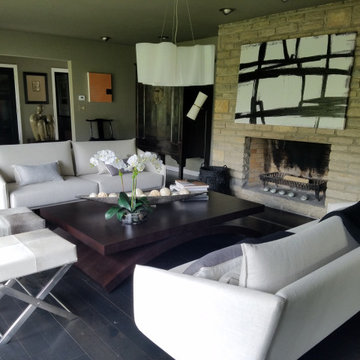Home Design Ideas

Example of a mid-sized transitional master white tile and marble tile marble floor and white floor freestanding bathtub design in Sacramento with white cabinets, gray walls, an undermount sink, marble countertops, a hinged shower door, white countertops and recessed-panel cabinets

Los Angeles Mid-Century Modern /
photo: Karyn R Millet
Example of a 1950s entryway design in Los Angeles with an orange front door
Example of a 1950s entryway design in Los Angeles with an orange front door

library and reading area build into and under stairway.
Example of a farmhouse wooden u-shaped open staircase design in San Francisco
Example of a farmhouse wooden u-shaped open staircase design in San Francisco
Find the right local pro for your project

Photos by Whit Preston
Architect: Cindy Black, Hello Kitchen
Inspiration for a timeless gray tile and stone tile tub/shower combo remodel in Austin with an undermount sink, white cabinets, an undermount tub and flat-panel cabinets
Inspiration for a timeless gray tile and stone tile tub/shower combo remodel in Austin with an undermount sink, white cabinets, an undermount tub and flat-panel cabinets
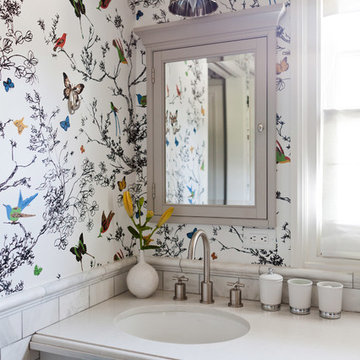
Amy Bartlam
Inspiration for a transitional bathroom remodel in Los Angeles with multicolored walls and beaded inset cabinets
Inspiration for a transitional bathroom remodel in Los Angeles with multicolored walls and beaded inset cabinets

Example of a large transitional l-shaped medium tone wood floor and brown floor open concept kitchen design in Chicago with an undermount sink, recessed-panel cabinets, white cabinets, marble countertops, white backsplash, ceramic backsplash, stainless steel appliances, an island and beige countertops

warm white oak and blackened oak custom crafted kitchen with zellige tile and quartz countertops.
Inspiration for a large 1950s concrete floor and gray floor open concept kitchen remodel in New York with an undermount sink, flat-panel cabinets, medium tone wood cabinets, quartz countertops, beige backsplash, ceramic backsplash, black appliances, an island and gray countertops
Inspiration for a large 1950s concrete floor and gray floor open concept kitchen remodel in New York with an undermount sink, flat-panel cabinets, medium tone wood cabinets, quartz countertops, beige backsplash, ceramic backsplash, black appliances, an island and gray countertops
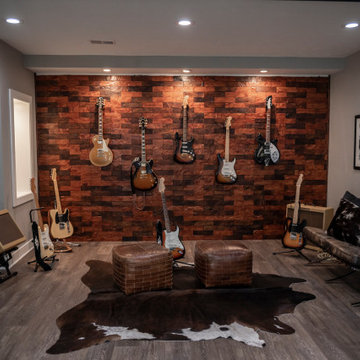
Sponsored
Columbus, OH
KP Designs Group
Franklin County's Unique and Creative Residential Interior Design Firm

Photography ©2012 Tony Valainis
Living room - mid-sized contemporary formal and enclosed bamboo floor living room idea in Indianapolis with white walls, a ribbon fireplace and no tv
Living room - mid-sized contemporary formal and enclosed bamboo floor living room idea in Indianapolis with white walls, a ribbon fireplace and no tv

In the evening the garden walls are dramatically lit and the low planting wall transitions into a stone plinth for a soothing stone fountain.
Photo Credit: J. Michael Tucker

This sophisticated black and white bath belongs to the clients' teenage son. He requested a masculine design with a warming towel rack and radiant heated flooring. A few gold accents provide contrast against the black cabinets and pair nicely with the matte black plumbing fixtures. A tall linen cabinet provides a handy storage area for towels and toiletries. The focal point of the room is the bold shower accent wall that provides a welcoming surprise when entering the bath from the basement hallway.

Modern Dining Room in an open floor plan, sits between the Living Room, Kitchen and Backyard Patio. The modern electric fireplace wall is finished in distressed grey plaster. Modern Dining Room Furniture in Black and white is paired with a sculptural glass chandelier. Floor to ceiling windows and modern sliding glass doors expand the living space to the outdoors.

Photography: John Sutton
Elegant kitchen photo in San Francisco with beaded inset cabinets, white cabinets, marble countertops, white backsplash, subway tile backsplash and stainless steel appliances
Elegant kitchen photo in San Francisco with beaded inset cabinets, white cabinets, marble countertops, white backsplash, subway tile backsplash and stainless steel appliances
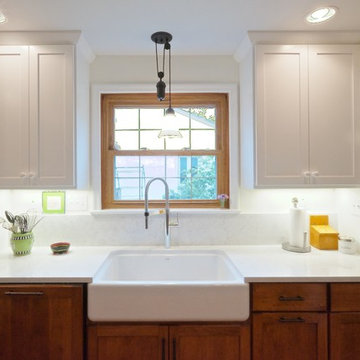
Sponsored
Plain City, OH
Kuhns Contracting, Inc.
Central Ohio's Trusted Home Remodeler Specializing in Kitchens & Baths

The owner of this kitchen is a chef and holds cooking classes often. The large granite island provides plenty of viewing area for her students while allowing her to move around the space freely. The lowered Carrera marble counter-top is perfect for prep work and is flanked by refrigerator and freezer drawers for the ultimate in convenience. A full-size refrigerator is hidden behind the pantry doors.

California casual kitchen remodel showcasing white oak island and off white perimeter cabinetry
Large beach style beige floor kitchen photo in San Diego with a farmhouse sink, shaker cabinets, solid surface countertops, porcelain backsplash, an island, gray countertops, white cabinets, white backsplash and stainless steel appliances
Large beach style beige floor kitchen photo in San Diego with a farmhouse sink, shaker cabinets, solid surface countertops, porcelain backsplash, an island, gray countertops, white cabinets, white backsplash and stainless steel appliances
Home Design Ideas

Our clients purchased this 1950 ranch style cottage knowing it needed to be updated. They fell in love with the location, being within walking distance to White Rock Lake. They wanted to redesign the layout of the house to improve the flow and function of the spaces while maintaining a cozy feel. They wanted to explore the idea of opening up the kitchen and possibly even relocating it. A laundry room and mudroom space needed to be added to that space, as well. Both bathrooms needed a complete update and they wanted to enlarge the master bath if possible, to have a double vanity and more efficient storage. With two small boys and one on the way, they ideally wanted to add a 3rd bedroom to the house within the existing footprint but were open to possibly designing an addition, if that wasn’t possible.
In the end, we gave them everything they wanted, without having to put an addition on to the home. They absolutely love the openness of their new kitchen and living spaces and we even added a small bar! They have their much-needed laundry room and mudroom off the back patio, so their “drop zone” is out of the way. We were able to add storage and double vanity to the master bathroom by enclosing what used to be a coat closet near the entryway and using that sq. ft. in the bathroom. The functionality of this house has completely changed and has definitely changed the lives of our clients for the better!

Beautiful Cherry HIlls Farm house, with Pool house. A mixture of reclaimed wood, full bed masonry, Steel Ibeams, and a Standing Seam roof accented by a beautiful hot tub and pool
4656



























