Home Design Ideas

Jim Westphalen Photography
Example of a cottage single-wall gray floor wet bar design in Burlington with an integrated sink, shaker cabinets, blue cabinets, stainless steel countertops, gray backsplash and gray countertops
Example of a cottage single-wall gray floor wet bar design in Burlington with an integrated sink, shaker cabinets, blue cabinets, stainless steel countertops, gray backsplash and gray countertops

Another item on the client’s wish list was a built-in doggie station for their two large dogs. This custom unit was designed with convenience in mind: a handy pot-filler was hard piped in for easy water bowl refills. The same glass backsplash tile and granite counter top were used to match the rest of the kitchen, and LED lights brighten the space the same way the undercabinet lights do. Rubber-bottomed dog bowls prevent any accidental spills, which are easy to clean up should they occur. Now the dogs have their own place to eat and drink, and the clients won’t be tripping over dog bowls in the floor!
Final photos by www.Impressia.net
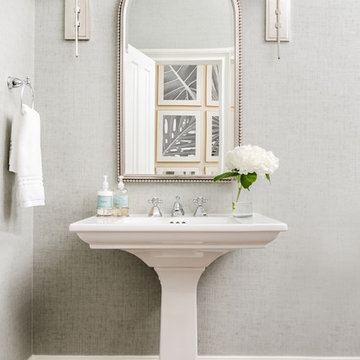
tiffany ringwald
Powder room - traditional dark wood floor and brown floor powder room idea in Charlotte with gray walls and a pedestal sink
Powder room - traditional dark wood floor and brown floor powder room idea in Charlotte with gray walls and a pedestal sink
Find the right local pro for your project

Farmhouse galley medium tone wood floor and brown floor utility room photo in Atlanta with recessed-panel cabinets, white cabinets, white walls, a side-by-side washer/dryer and gray countertops
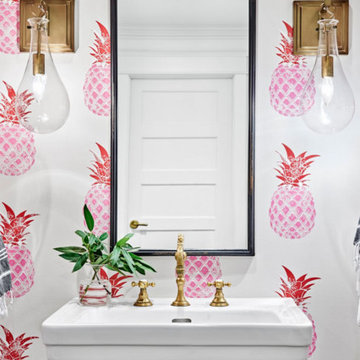
Beach style powder room photo in Nashville with multicolored walls and a pedestal sink

Large elegant gender-neutral carpeted and beige floor walk-in closet photo in Cleveland with recessed-panel cabinets and white cabinets

Lower level exercise room - use as a craft room or another secondary bedroom.
Home yoga studio - mid-sized contemporary laminate floor and beige floor home yoga studio idea in Denver with blue walls
Home yoga studio - mid-sized contemporary laminate floor and beige floor home yoga studio idea in Denver with blue walls
Reload the page to not see this specific ad anymore
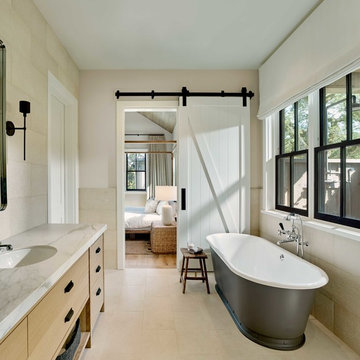
Cottage master beige tile beige floor freestanding bathtub photo in San Francisco with flat-panel cabinets, light wood cabinets, beige walls, an undermount sink and white countertops

Susan Brenner
Mid-sized cottage 3/4 white tile and subway tile ceramic tile and white floor bathroom photo in Denver with flat-panel cabinets, blue cabinets, a two-piece toilet, gray walls, a vessel sink, wood countertops and brown countertops
Mid-sized cottage 3/4 white tile and subway tile ceramic tile and white floor bathroom photo in Denver with flat-panel cabinets, blue cabinets, a two-piece toilet, gray walls, a vessel sink, wood countertops and brown countertops

Example of a huge trendy white two-story stucco exterior home design in Los Angeles
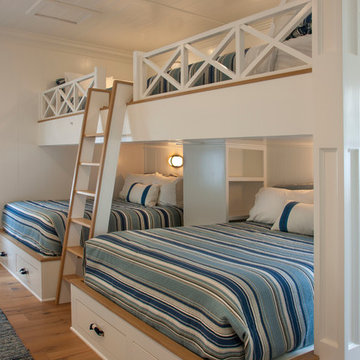
Bunkrooms at the Beach....Two full size over two queen beds Ed Gohlich
Bedroom - coastal medium tone wood floor and brown floor bedroom idea in San Diego with white walls
Bedroom - coastal medium tone wood floor and brown floor bedroom idea in San Diego with white walls

Landmark Photography
Country light wood floor kitchen photo in Minneapolis with shaker cabinets, white cabinets, white backsplash, paneled appliances, an island and beige countertops
Country light wood floor kitchen photo in Minneapolis with shaker cabinets, white cabinets, white backsplash, paneled appliances, an island and beige countertops

Mid-sized tuscan l-shaped light wood floor and beige floor eat-in kitchen photo in Minneapolis with a farmhouse sink, white backsplash, subway tile backsplash, stainless steel appliances, an island, white countertops, quartz countertops and shaker cabinets
Reload the page to not see this specific ad anymore

Interior Design | Jeanne Campana Design
Contractor | Artistic Contracting
Photography | Kyle J. Caldwell
Inspiration for a huge transitional master medium tone wood floor and brown floor bedroom remodel in New York with gray walls, a standard fireplace and a tile fireplace
Inspiration for a huge transitional master medium tone wood floor and brown floor bedroom remodel in New York with gray walls, a standard fireplace and a tile fireplace

The mudroom includes a ski storage area for the ski in and ski out access.
Photos by Gibeon Photography
Example of a mountain style gray floor entryway design in Other with white walls and a glass front door
Example of a mountain style gray floor entryway design in Other with white walls and a glass front door
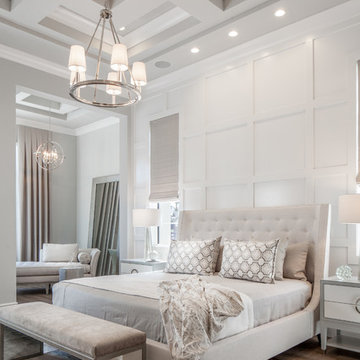
Rick Bethem Photography
Example of a transitional medium tone wood floor and brown floor bedroom design in Miami with white walls
Example of a transitional medium tone wood floor and brown floor bedroom design in Miami with white walls
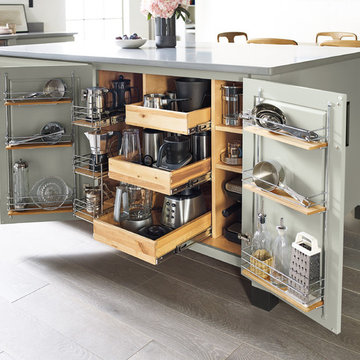
Example of a large transitional light wood floor and gray floor eat-in kitchen design in Other with stainless steel appliances and an island
Home Design Ideas
Reload the page to not see this specific ad anymore

Jeff Dow Photography
Mid-sized mountain style guest medium tone wood floor and brown floor bedroom photo in Other with brown walls
Mid-sized mountain style guest medium tone wood floor and brown floor bedroom photo in Other with brown walls

Entryway - large modern entryway idea in Los Angeles with a dark wood front door

Large transitional l-shaped limestone floor and beige floor eat-in kitchen photo in Dallas with a drop-in sink, stainless steel appliances, an island, gray cabinets, marble countertops, white backsplash, stone slab backsplash and shaker cabinets
56


























