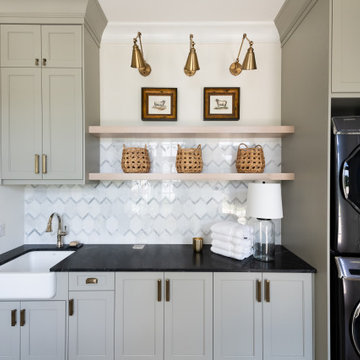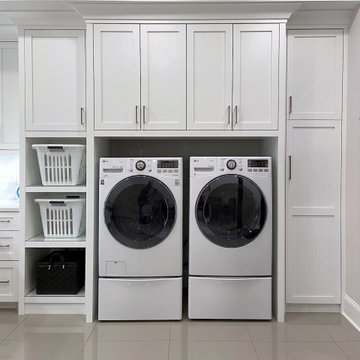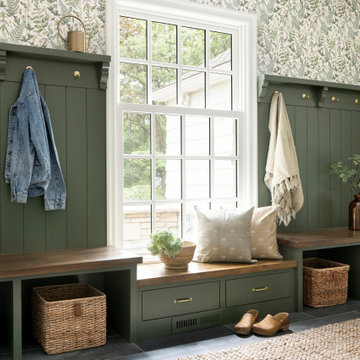Laundry Room Ideas & Designs
Refine by:
Budget
Sort by:Popular Today
1321 - 1340 of 145,985 photos
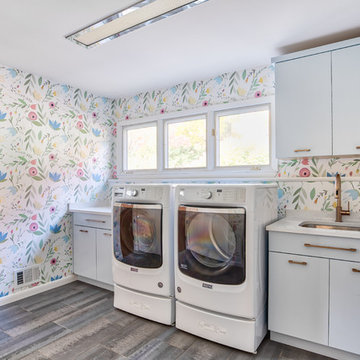
A full look at the laundry room, complete with a folding area and cabinet strorage.
Photos by Chris Veith.
Laundry room - large transitional single-wall porcelain tile and gray floor laundry room idea in New York with flat-panel cabinets, multicolored walls, a side-by-side washer/dryer, white countertops, an undermount sink and gray cabinets
Laundry room - large transitional single-wall porcelain tile and gray floor laundry room idea in New York with flat-panel cabinets, multicolored walls, a side-by-side washer/dryer, white countertops, an undermount sink and gray cabinets
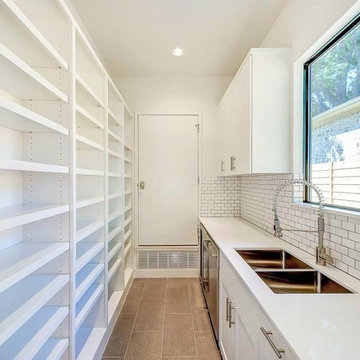
Quartz countertops fabricated and installed for utility room in Dallas, TX by Texas Counter Fitters
Laundry room - small modern galley laundry room idea in Dallas with an undermount sink and white walls
Laundry room - small modern galley laundry room idea in Dallas with an undermount sink and white walls

Mel Carll
Large transitional u-shaped slate floor and gray floor dedicated laundry room photo in Los Angeles with a farmhouse sink, recessed-panel cabinets, green cabinets, quartzite countertops, white walls, a side-by-side washer/dryer and white countertops
Large transitional u-shaped slate floor and gray floor dedicated laundry room photo in Los Angeles with a farmhouse sink, recessed-panel cabinets, green cabinets, quartzite countertops, white walls, a side-by-side washer/dryer and white countertops
Find the right local pro for your project
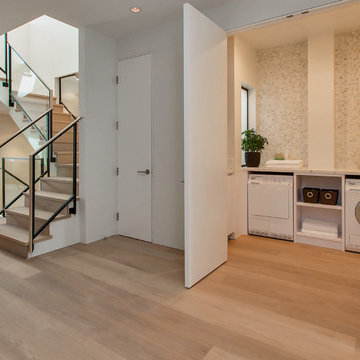
Example of a small trendy single-wall light wood floor and beige floor laundry closet design in San Francisco with beige walls

Cooper Carras Photography
Entry with mudroom and laundry room all in one. A place to drop wet ski gear, hang it up with dryer mounted behind cedar slats. Boot and glove dryer for wet gear. Colorful bench designed to withstand wet ski gear and wet dogs!
Sustainable design with reused aluminum siding, live edge wood bench seats, Paperstone counter tops and porcelain wood look plank tiles.
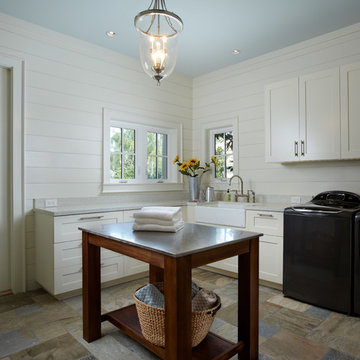
Marc Rutenberg Homes
Example of a large transitional l-shaped slate floor laundry room design in Tampa with a farmhouse sink, shaker cabinets, white cabinets, granite countertops, white walls and a side-by-side washer/dryer
Example of a large transitional l-shaped slate floor laundry room design in Tampa with a farmhouse sink, shaker cabinets, white cabinets, granite countertops, white walls and a side-by-side washer/dryer

Transitional l-shaped black floor dedicated laundry room photo in Salt Lake City with an undermount sink, shaker cabinets, black cabinets, gray backsplash, mosaic tile backsplash, black walls, a side-by-side washer/dryer and white countertops

Example of a large transitional l-shaped porcelain tile and beige floor dedicated laundry room design in Seattle with a drop-in sink, shaker cabinets, white cabinets, blue walls, a side-by-side washer/dryer and white countertops
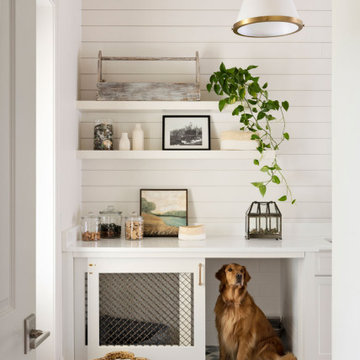
A master class in modern contemporary design is on display in Ocala, Florida. Six-hundred square feet of River-Recovered® Pecky Cypress 5-1/4” fill the ceilings and walls. The River-Recovered® Pecky Cypress is tastefully accented with a coat of white paint. The dining and outdoor lounge displays a 415 square feet of Midnight Heart Cypress 5-1/4” feature walls. Goodwin Company River-Recovered® Heart Cypress warms you up throughout the home. As you walk up the stairs guided by antique Heart Cypress handrails you are presented with a stunning Pecky Cypress feature wall with a chevron pattern design.

Inspiration for a small modern light wood floor laundry closet remodel in New York with white walls, flat-panel cabinets, white cabinets and a concealed washer/dryer
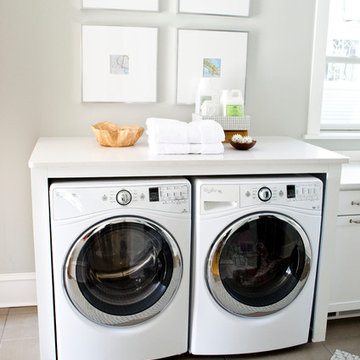
The Curbly #remodel added a #countertop above the washer and dryer for a place to fold #laundry.
Small transitional single-wall ceramic tile laundry room photo in Other with white cabinets, white walls, a side-by-side washer/dryer and white countertops
Small transitional single-wall ceramic tile laundry room photo in Other with white cabinets, white walls, a side-by-side washer/dryer and white countertops

The laundry room is crafted with beauty and function in mind. Its custom cabinets, drying racks, and little sitting desk are dressed in a gorgeous sage green and accented with hints of brass.
Pretty mosaic backsplash from Stone Impressions give the room and antiqued, casual feel.
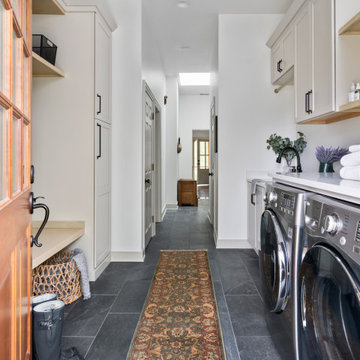
Sponsored
Columbus, OH
Dave Fox Design Build Remodelers
Columbus Area's Luxury Design Build Firm | 17x Best of Houzz Winner!

Example of a small trendy single-wall light wood floor and brown floor laundry closet design in DC Metro with an undermount sink, flat-panel cabinets, beige cabinets, quartz countertops, green walls, a stacked washer/dryer and beige countertops
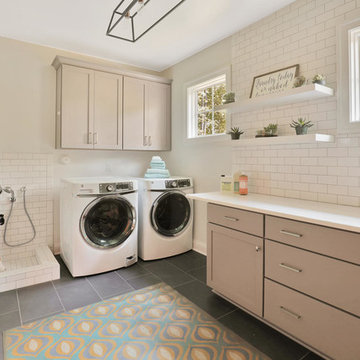
Example of a transitional utility room design in Richmond with shaker cabinets, gray cabinets, white walls and a side-by-side washer/dryer
Laundry Room Ideas & Designs
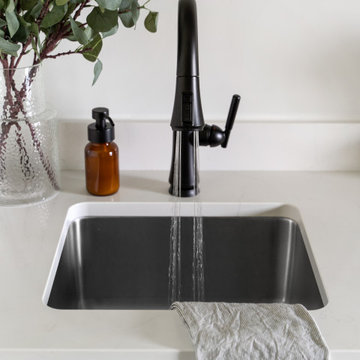
Sponsored
Columbus, OH
Dave Fox Design Build Remodelers
Columbus Area's Luxury Design Build Firm | 17x Best of Houzz Winner!
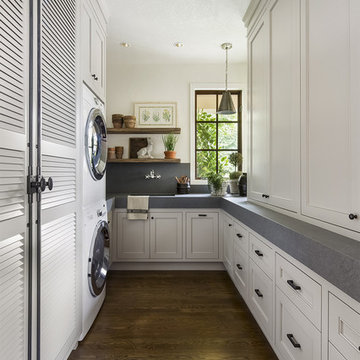
Example of a classic u-shaped dark wood floor laundry room design in Portland with an undermount sink, recessed-panel cabinets, white cabinets, white walls, a stacked washer/dryer and gray countertops

The mid century contemporary home was taken down to the studs. Phase 1 of this project included remodeling the kitchen, enlarging the laundry room, remodeling two guest bathrooms, addition of LED lighting, ultra glossy epoxy flooring, adding custom anodized exterior doors and adding custom cumaru siding. The kitchen includes high gloss cabinets, quartz countertops and a custom glass back splash. The bathrooms include free floating thermafoil cabinetry, quartz countertops and wall to wall tile. This house turned out incredible.

Martha O'Hara Interiors, Interior Design & Photo Styling | Thompson Construction, Builder | Spacecrafting Photography, Photography
Please Note: All “related,” “similar,” and “sponsored” products tagged or listed by Houzz are not actual products pictured. They have not been approved by Martha O’Hara Interiors nor any of the professionals credited. For information about our work, please contact design@oharainteriors.com.
67







